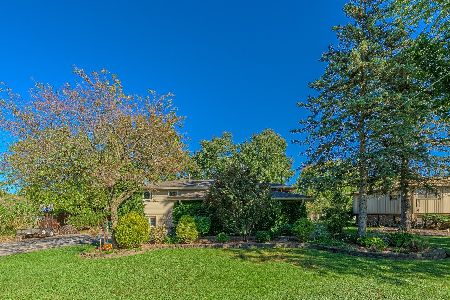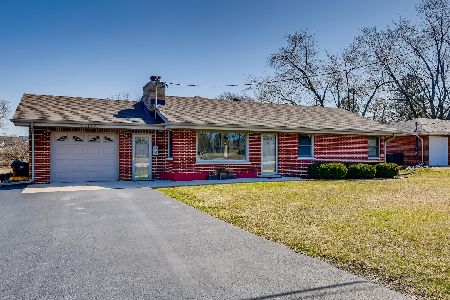[Address Unavailable], Frankfort, Illinois 60423
$375,000
|
Sold
|
|
| Status: | Closed |
| Sqft: | 3,250 |
| Cost/Sqft: | $120 |
| Beds: | 5 |
| Baths: | 3 |
| Year Built: | 1994 |
| Property Taxes: | $8,236 |
| Days On Market: | 2001 |
| Lot Size: | 0,44 |
Description
Buyer Lost his job - Reactivated! Fantastic Brick, 2 story, with 3-1/2 car attached garage & fenced yard. Home features 15 rooms, 6 bedroom, 3 baths & finished basement! Terrific front porch. Hardwood floors on main level, wood laminate floors on 2nd floor & 6 panel doors throughout. Updated & Move In condition! Home was painted, all new flooring, new windows on main level, baths have been updated, new kitchen appliances, 2 skylights in family room, new light fixtures/ceiling fans & 1 skylight in master bathroom. New French doors to deck, new furnace & central air, new front door. Main level features: living room w/fireplace, dining room, kitchen w/island, granite counter tops, new SS appliances (fridge, oven, microwave & dishwasher), cherry cabinets; eating area for kitchen, family room with vaulted ceilings, fireplace and 2 skylights, laundry room w/wash basin, full bath w/ dual shower heads & linen closets. 2nd floor offers: 4 bedrooms all with closet organizers & tray ceilings & wood laminate flooring; full bath; master suite has WIC, glamour bath w/soaker Jacuzzi tub, separate shower, double vanity & skylight. Basement features: bedroom & tandem room, bonus room, storage room, TV/Sports room. Excellent location, near Old Plank Trail, walking distance to park, library and downtown Frankfort! Top rated Lincolnway schools! Close to shopping, transportation, schools, restaurants and more.
Property Specifics
| Single Family | |
| — | |
| — | |
| 1994 | |
| Full | |
| TWO-STORY | |
| No | |
| 0.44 |
| Will | |
| — | |
| 100 / Annual | |
| Other | |
| Community Well | |
| Public Sewer | |
| 10797592 | |
| 1909244760070000 |
Property History
| DATE: | EVENT: | PRICE: | SOURCE: |
|---|
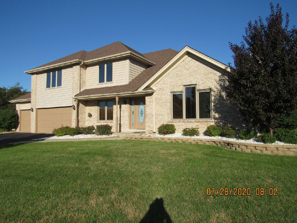
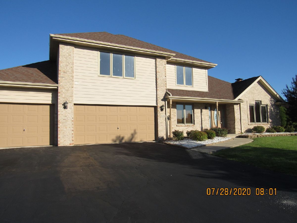
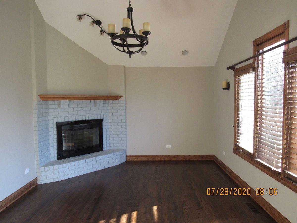
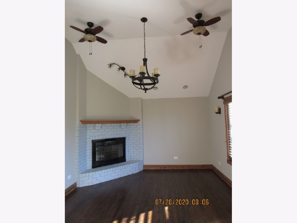
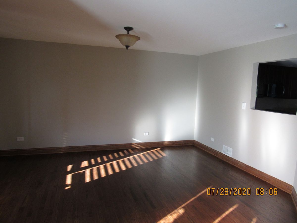
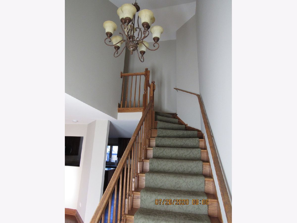
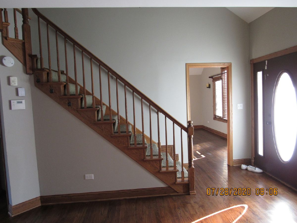
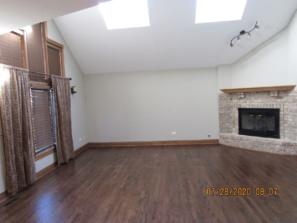
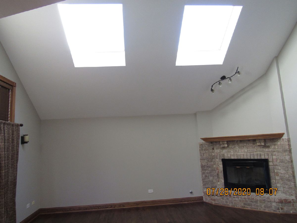
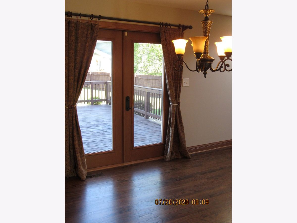
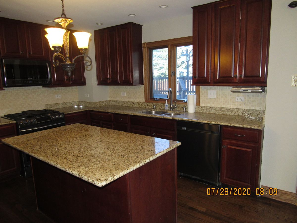
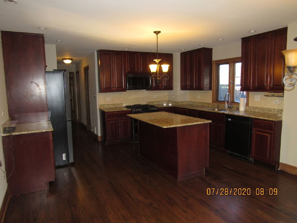
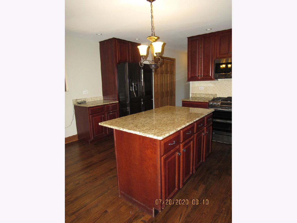
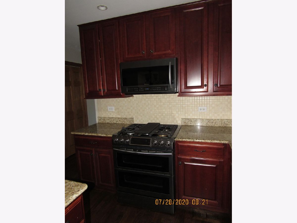
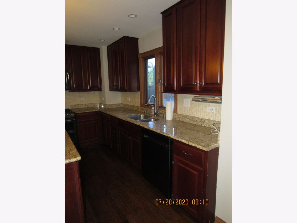
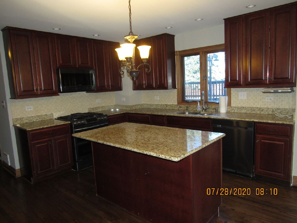
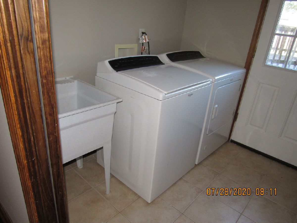
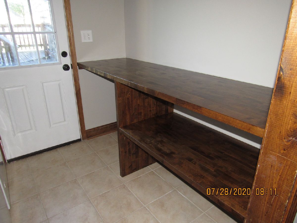
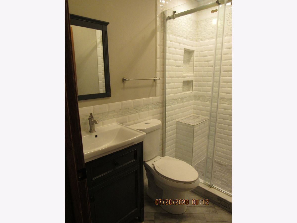
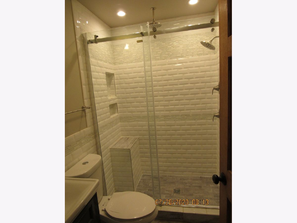
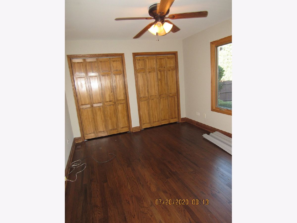
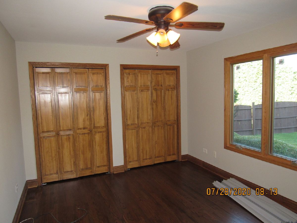
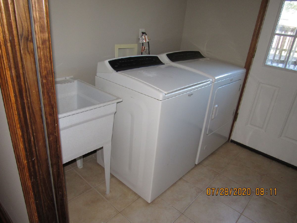
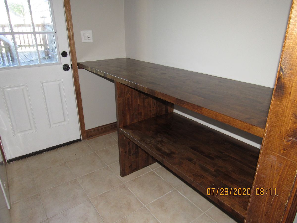
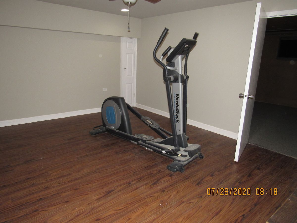
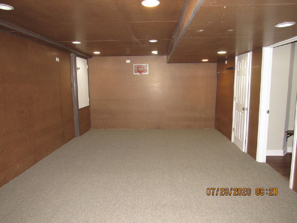
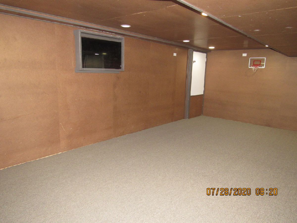
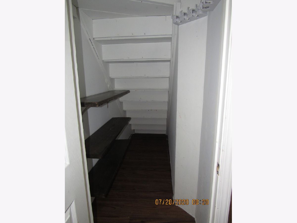
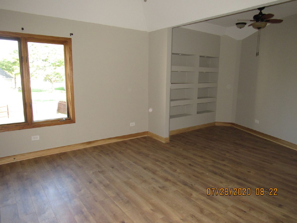
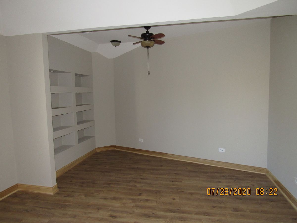
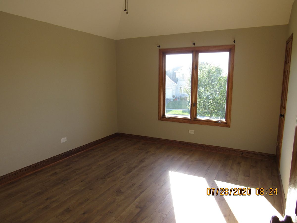
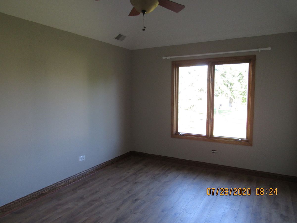
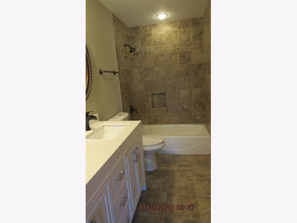
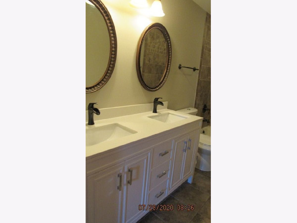
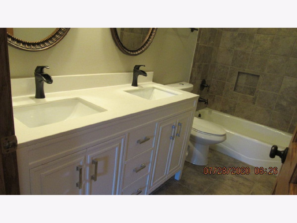
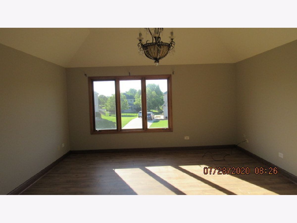
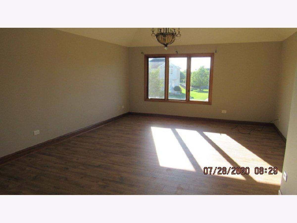
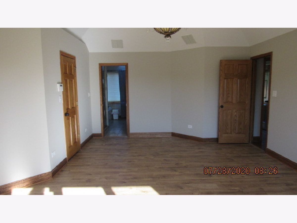
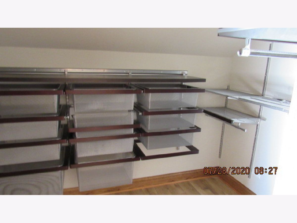
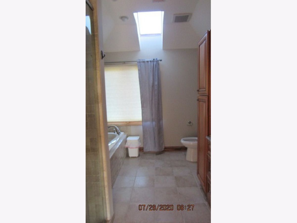
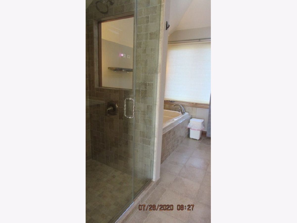
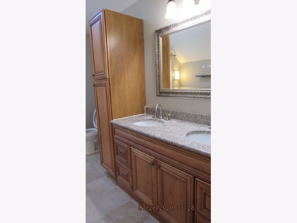
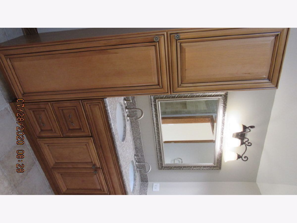
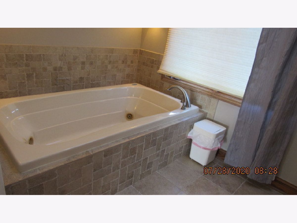
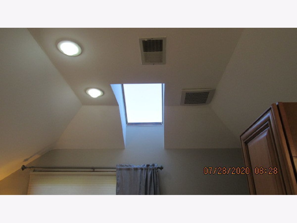
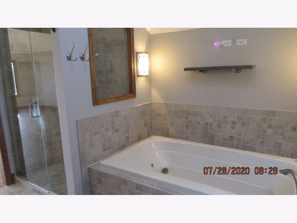
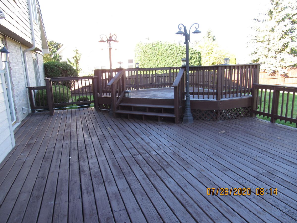
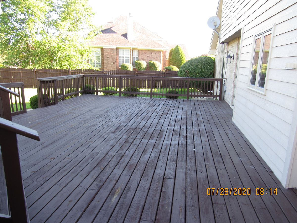
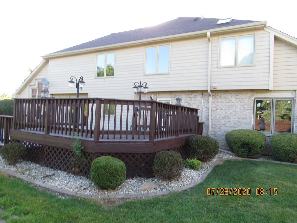
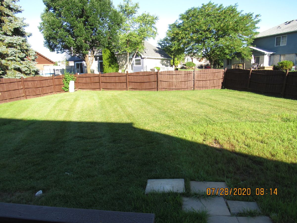
Room Specifics
Total Bedrooms: 6
Bedrooms Above Ground: 5
Bedrooms Below Ground: 1
Dimensions: —
Floor Type: Carpet
Dimensions: —
Floor Type: Wood Laminate
Dimensions: —
Floor Type: Wood Laminate
Dimensions: —
Floor Type: —
Dimensions: —
Floor Type: —
Full Bathrooms: 3
Bathroom Amenities: Separate Shower,Double Sink,Full Body Spray Shower,Double Shower
Bathroom in Basement: 0
Rooms: Bedroom 5,Bedroom 6,Tandem Room,Exercise Room,Game Room,Eating Area
Basement Description: Finished
Other Specifics
| 3.5 | |
| — | |
| Asphalt | |
| Patio | |
| — | |
| 142X135X42X140 | |
| Unfinished | |
| Full | |
| Vaulted/Cathedral Ceilings, Skylight(s), First Floor Bedroom | |
| Range, Microwave, Dishwasher, Refrigerator, Washer, Dryer, Stainless Steel Appliance(s) | |
| Not in DB | |
| Curbs, Sidewalks, Street Lights, Street Paved | |
| — | |
| — | |
| Wood Burning, Gas Starter |
Tax History
| Year | Property Taxes |
|---|
Contact Agent
Nearby Similar Homes
Nearby Sold Comparables
Contact Agent
Listing Provided By
RE/MAX 1st Service

