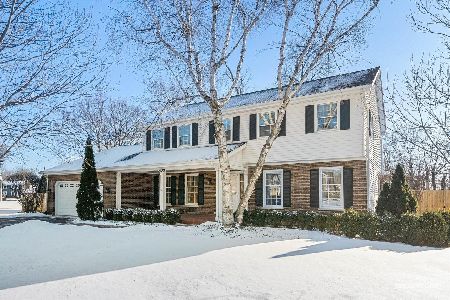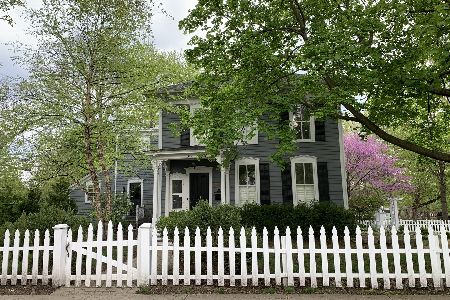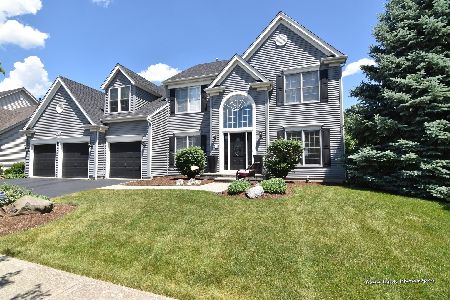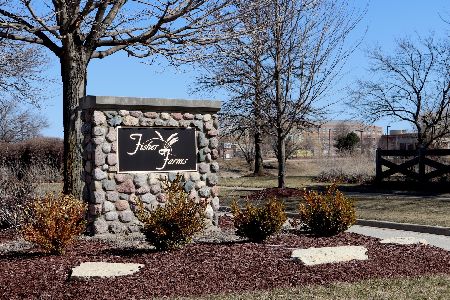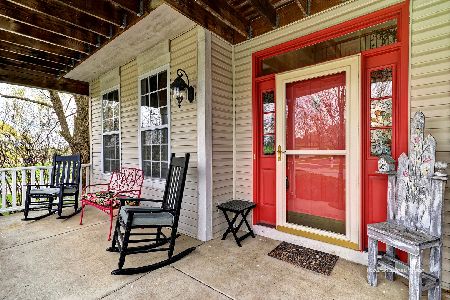[Address Unavailable], Geneva, Illinois 60134
$315,000
|
Sold
|
|
| Status: | Closed |
| Sqft: | 1,500 |
| Cost/Sqft: | $212 |
| Beds: | 3 |
| Baths: | 3 |
| Year Built: | — |
| Property Taxes: | $6,657 |
| Days On Market: | 1911 |
| Lot Size: | 0,13 |
Description
Like New!!! Don't miss this absolutely charming 3 bedroom, 2.5 bath RANCH with everything your client is looking for in a home. 3 bedrooms with walk in closets, master bedroom with new on suite bath and linen closet; fall 2020. New updated hall bath; fall 2020. Pella windows, beautiful trim package with crown moldings. Blinds on all windows, hardwood floors throughout. Alarm system, 2 heating and cooling systems, 2 humidifiers. Half bath in basement with endless possibilities to finish. Stainless steel appliances, new frig and range; fall 2020. Attached garage with breezeway that leads to patio and fenced in yard. Home is beautifully landscaped with low voltage accent lighting throughout the garden beds. 2 blocks to elementary school and walking distance to downtown Geneva and metra station. All your clients need to do is move in. Don't wait
Property Specifics
| Single Family | |
| — | |
| Ranch | |
| — | |
| Full | |
| — | |
| No | |
| 0.13 |
| Kane | |
| — | |
| — / Not Applicable | |
| None | |
| Public | |
| Public Sewer | |
| 10931735 | |
| 1202377003 |
Nearby Schools
| NAME: | DISTRICT: | DISTANCE: | |
|---|---|---|---|
|
Grade School
Harrison Street Elementary Schoo |
304 | — | |
|
Middle School
Geneva Middle School |
304 | Not in DB | |
|
High School
Geneva Community High School |
304 | Not in DB | |
Property History
| DATE: | EVENT: | PRICE: | SOURCE: |
|---|
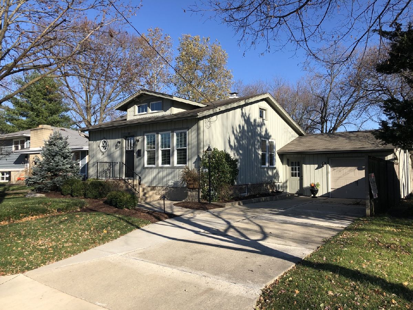
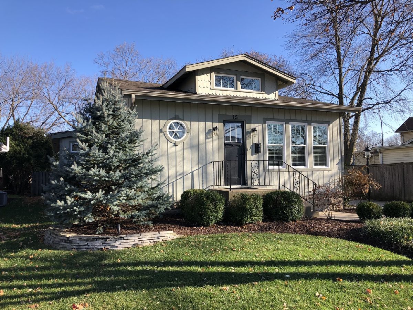
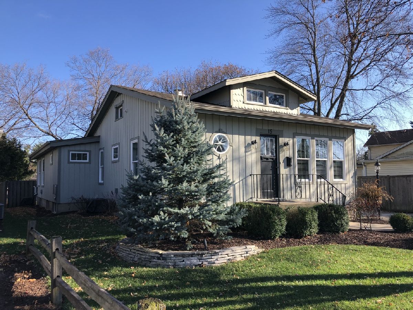
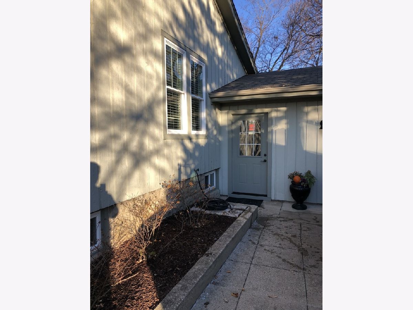
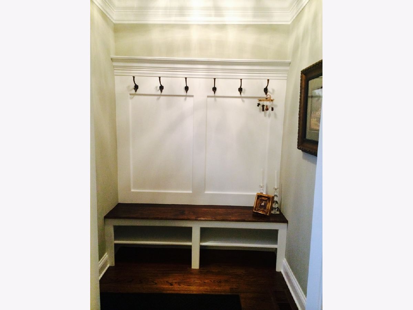
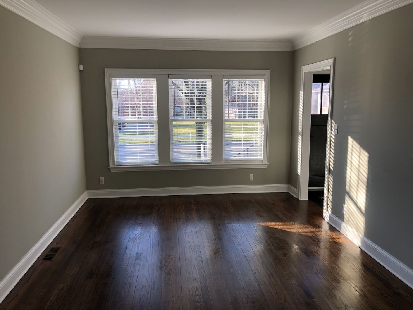
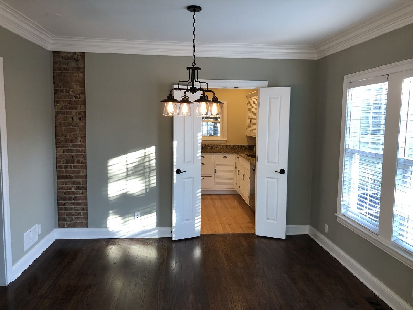
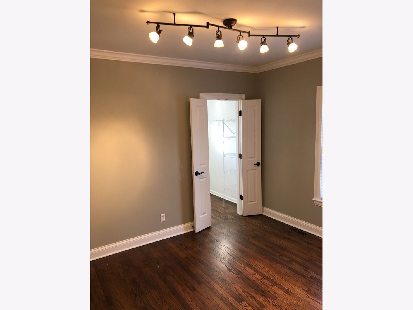
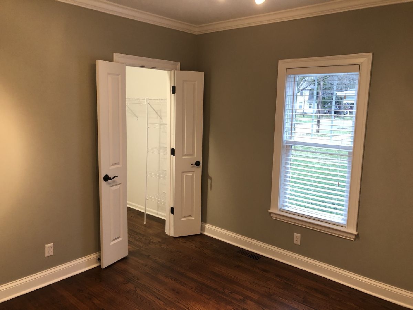
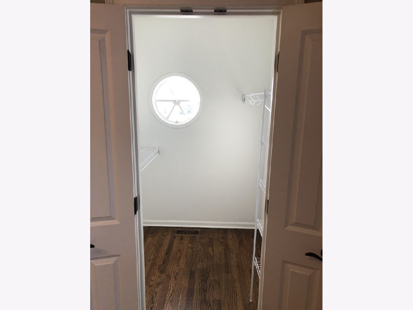
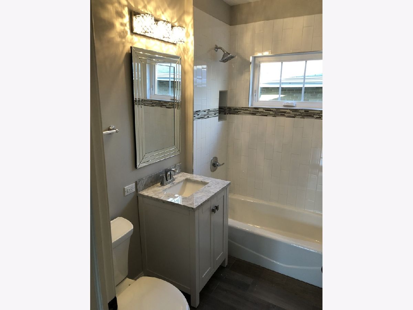
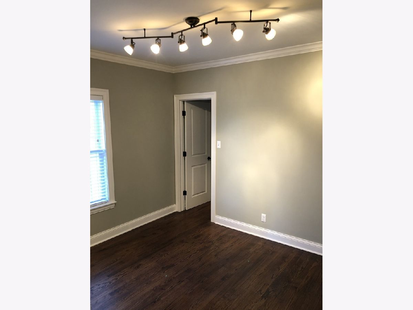
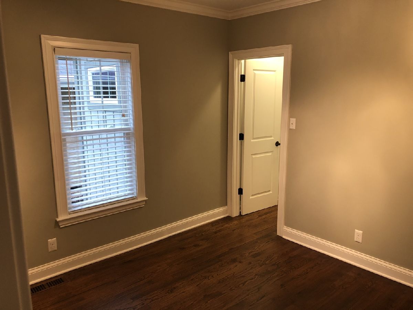
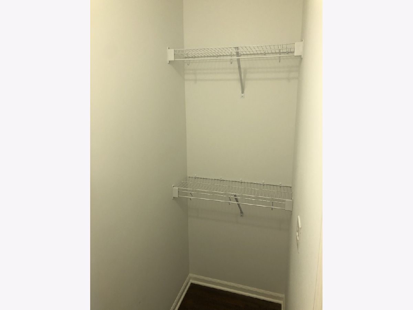
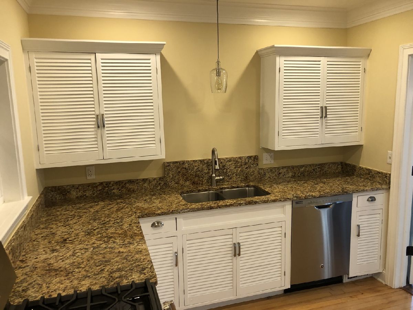
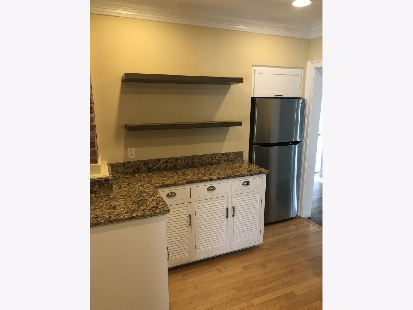
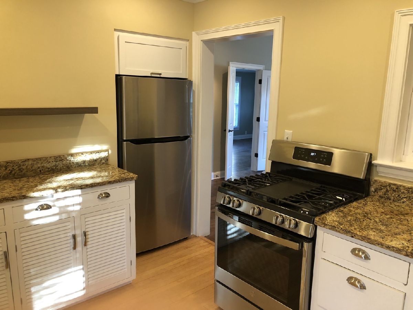
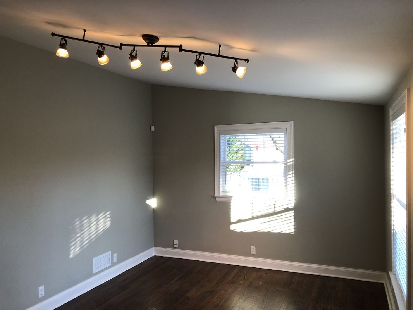
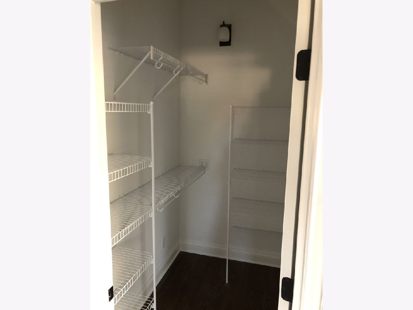
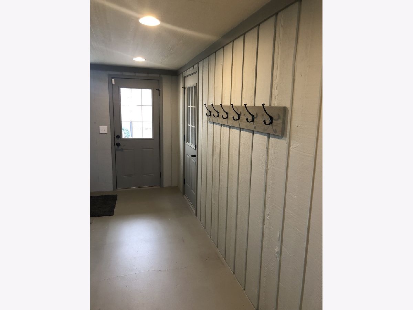
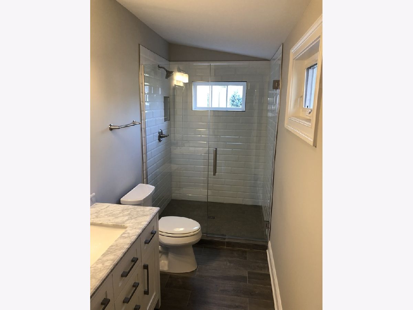
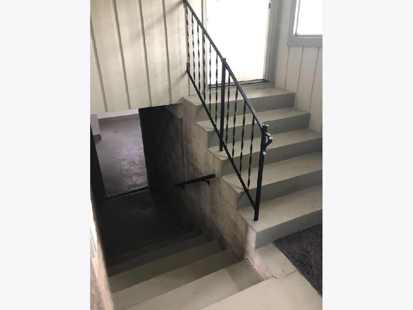
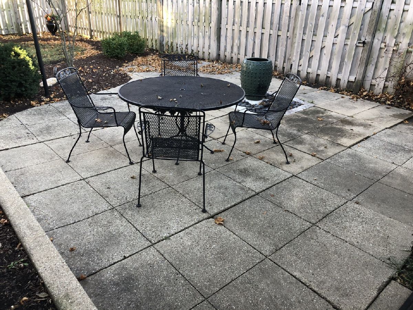
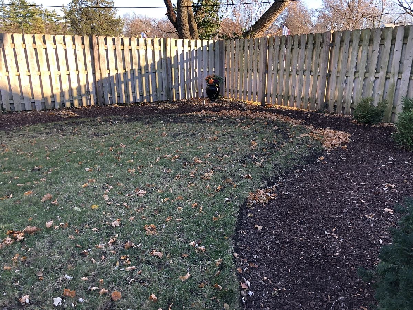
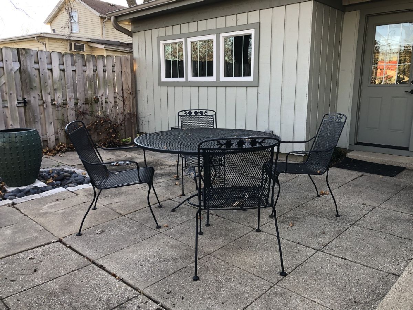
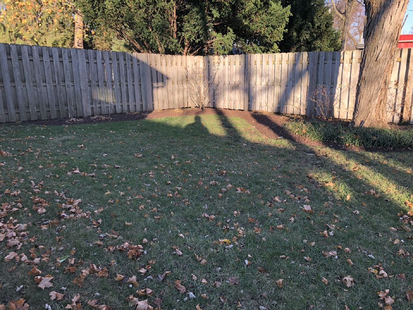
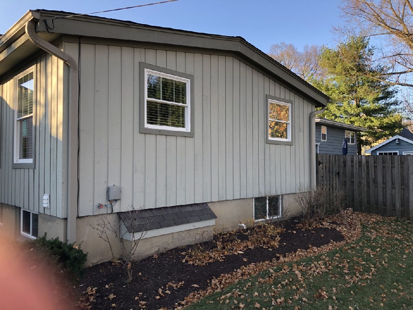
Room Specifics
Total Bedrooms: 3
Bedrooms Above Ground: 3
Bedrooms Below Ground: 0
Dimensions: —
Floor Type: Hardwood
Dimensions: —
Floor Type: Hardwood
Full Bathrooms: 3
Bathroom Amenities: —
Bathroom in Basement: 1
Rooms: No additional rooms
Basement Description: Unfinished,Concrete Block
Other Specifics
| 1 | |
| Block | |
| Concrete | |
| Patio | |
| Fenced Yard,Mature Trees | |
| 55.21X108.78X55.35X113.77 | |
| Dormer | |
| None | |
| Hardwood Floors, First Floor Bedroom, First Floor Full Bath, Walk-In Closet(s), Drapes/Blinds, Granite Counters, Separate Dining Room | |
| Range, Dishwasher, Refrigerator, Stainless Steel Appliance(s) | |
| Not in DB | |
| — | |
| — | |
| — | |
| — |
Tax History
| Year | Property Taxes |
|---|
Contact Agent
Nearby Similar Homes
Nearby Sold Comparables
Contact Agent
Listing Provided By
Stonewood Properties & Develop


