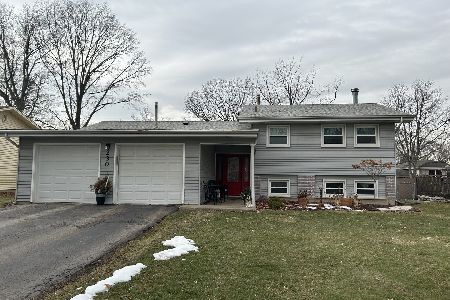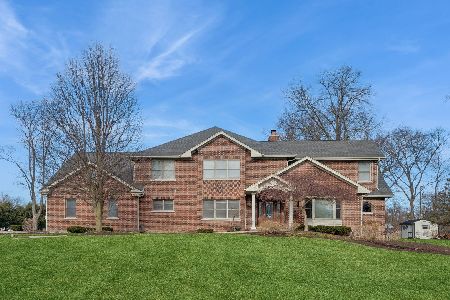[Address Unavailable], Glen Ellyn, Illinois 60137
$318,000
|
Sold
|
|
| Status: | Closed |
| Sqft: | 1,921 |
| Cost/Sqft: | $170 |
| Beds: | 3 |
| Baths: | 2 |
| Year Built: | 1969 |
| Property Taxes: | $4,329 |
| Days On Market: | 6955 |
| Lot Size: | 0,00 |
Description
Beautiful U SHAPED RANCH with superb open floor plan...extra large master suite...updated & remodeled baths, newer kitchen with hard wood floors & breakfast room...opens to family room & sliding glass doors to lovely fenced yard...Excellent Elementary school & park at the end of the block....clean as a whistle & cute as can be....move in & enjoy this friendly Glen Ellyn neighborhood!
Property Specifics
| Single Family | |
| — | |
| — | |
| 1969 | |
| — | |
| RANCH | |
| No | |
| — |
| Du Page | |
| Butterfield West | |
| 0 / Not Applicable | |
| — | |
| — | |
| — | |
| 06410693 | |
| 0525102047 |
Nearby Schools
| NAME: | DISTRICT: | DISTANCE: | |
|---|---|---|---|
|
Grade School
Westfield Elementary Scho |
89 | — | |
|
Middle School
Glen Crest Middle School |
89 | Not in DB | |
|
High School
Glenbard South High School |
87 | Not in DB | |
Property History
| DATE: | EVENT: | PRICE: | SOURCE: |
|---|
Room Specifics
Total Bedrooms: 3
Bedrooms Above Ground: 3
Bedrooms Below Ground: 0
Dimensions: —
Floor Type: —
Dimensions: —
Floor Type: —
Full Bathrooms: 2
Bathroom Amenities: —
Bathroom in Basement: 0
Rooms: —
Basement Description: —
Other Specifics
| 2 | |
| — | |
| — | |
| — | |
| — | |
| 75 X 134 | |
| Unfinished | |
| — | |
| — | |
| — | |
| Not in DB | |
| — | |
| — | |
| — | |
| — |
Tax History
| Year | Property Taxes |
|---|
Contact Agent
Nearby Similar Homes
Nearby Sold Comparables
Contact Agent
Listing Provided By
RE/MAX Suburban






