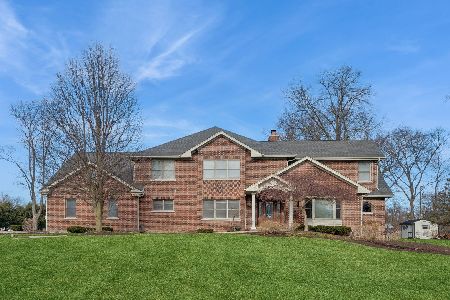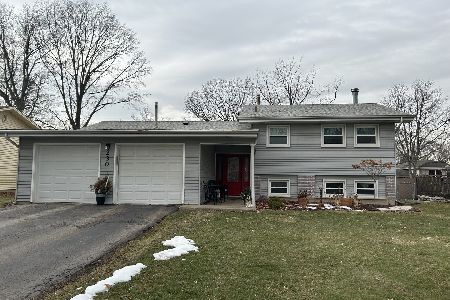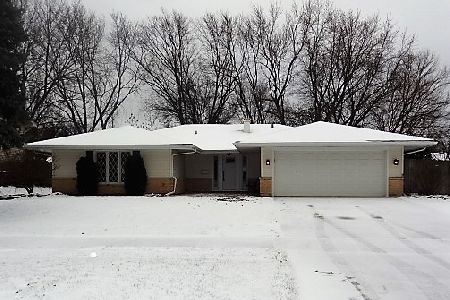21W510 Buckingham Road, Glen Ellyn, Illinois 60137
$360,000
|
Sold
|
|
| Status: | Closed |
| Sqft: | 2,145 |
| Cost/Sqft: | $177 |
| Beds: | 3 |
| Baths: | 2 |
| Year Built: | 1969 |
| Property Taxes: | $5,800 |
| Days On Market: | 2544 |
| Lot Size: | 0,28 |
Description
Well maintained and meticulously cared for Ranch. One level living at its finest! Largest Ranch model in Butterfield West. Decorated in today's soft, neutral colors. You'll fall in love with the enormous family room addition accented by the inviting fireplace. You'll enjoy the over sized eating area that's terrific for entertaining family and friends. Master bedroom will accommodate any amount of furniture along with 2 other generous bedrooms. Enjoy the front and back patios with the upcoming spring and summer seasons! Close to grade and middle schools, Links golf, and major highways and expressways. WELCOME HOME! Please note seller has confirmation that property will be removed from flood plain by August 1.
Property Specifics
| Single Family | |
| — | |
| Ranch | |
| 1969 | |
| None | |
| — | |
| No | |
| 0.28 |
| Du Page | |
| Butterfield West | |
| 0 / Not Applicable | |
| None | |
| Lake Michigan | |
| Public Sewer | |
| 10307487 | |
| 0525100025 |
Nearby Schools
| NAME: | DISTRICT: | DISTANCE: | |
|---|---|---|---|
|
Grade School
Westfield Elementary School |
89 | — | |
|
Middle School
Glen Crest Middle School |
89 | Not in DB | |
|
High School
Glenbard South High School |
87 | Not in DB | |
Property History
| DATE: | EVENT: | PRICE: | SOURCE: |
|---|---|---|---|
| 31 May, 2019 | Sold | $360,000 | MRED MLS |
| 26 Mar, 2019 | Under contract | $379,900 | MRED MLS |
| 14 Mar, 2019 | Listed for sale | $379,900 | MRED MLS |
Room Specifics
Total Bedrooms: 3
Bedrooms Above Ground: 3
Bedrooms Below Ground: 0
Dimensions: —
Floor Type: Carpet
Dimensions: —
Floor Type: Carpet
Full Bathrooms: 2
Bathroom Amenities: —
Bathroom in Basement: 0
Rooms: Eating Area
Basement Description: Slab
Other Specifics
| 2 | |
| — | |
| — | |
| Patio | |
| Fenced Yard,Wooded | |
| 75X161X75X160 | |
| Pull Down Stair | |
| Full | |
| First Floor Laundry | |
| Microwave, Dishwasher, Refrigerator, Freezer, Washer, Dryer | |
| Not in DB | |
| Sidewalks, Street Paved | |
| — | |
| — | |
| Electric, Gas Starter |
Tax History
| Year | Property Taxes |
|---|---|
| 2019 | $5,800 |
Contact Agent
Nearby Similar Homes
Nearby Sold Comparables
Contact Agent
Listing Provided By
Coldwell Banker Residential








