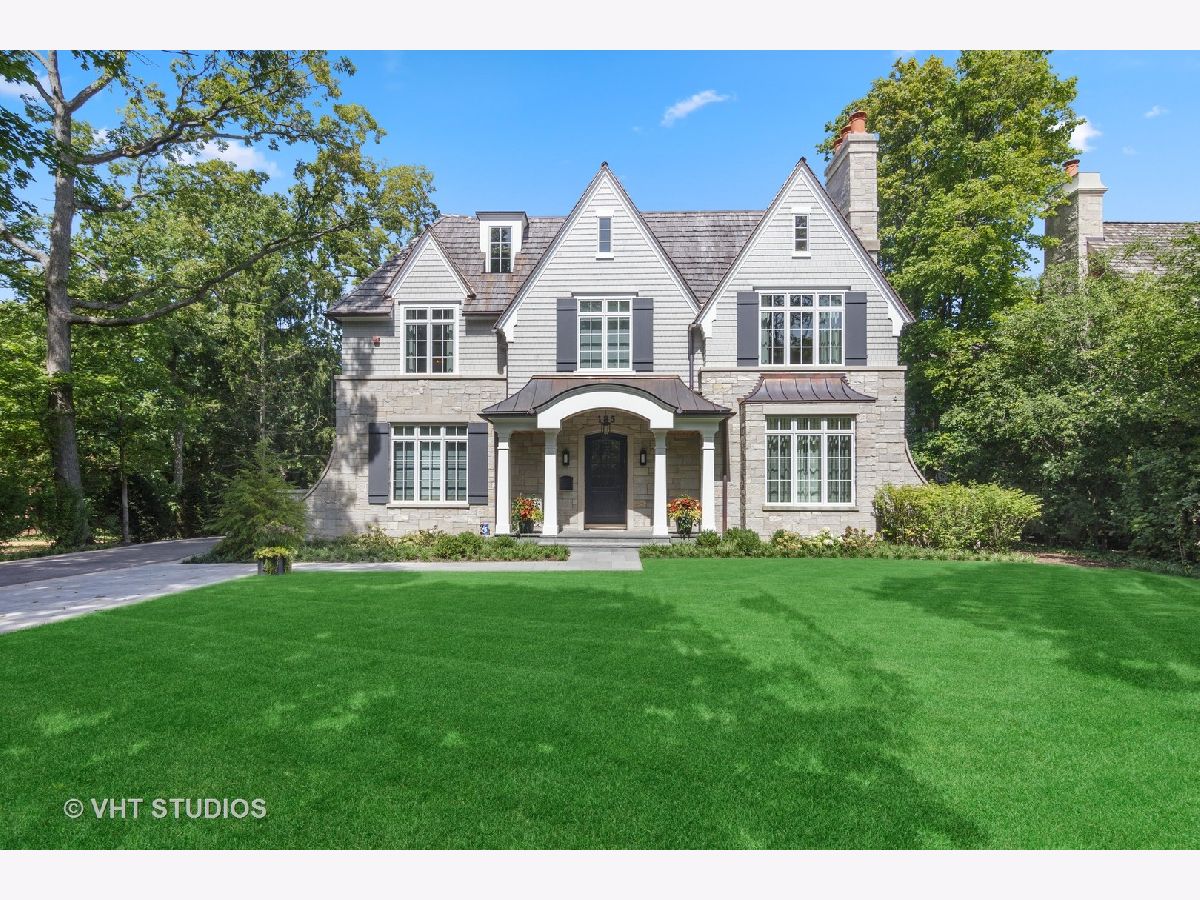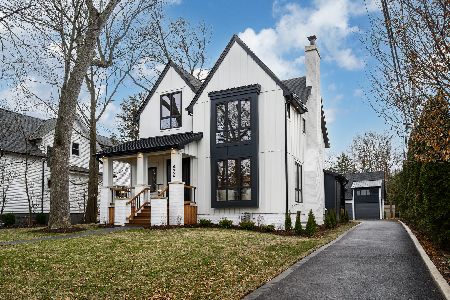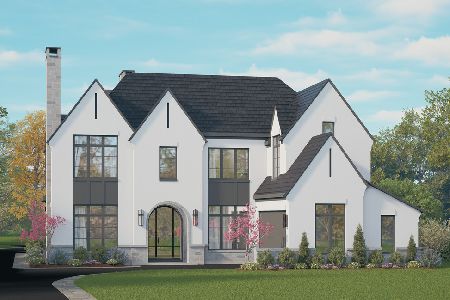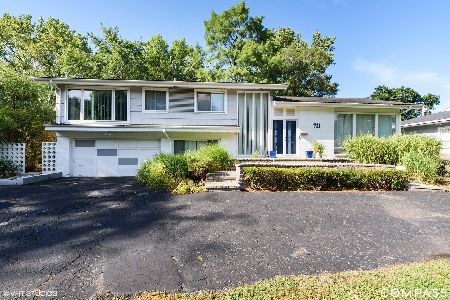[Address Unavailable], Glencoe, Illinois 60022
$3,000,000
|
Sold
|
|
| Status: | Closed |
| Sqft: | 9,000 |
| Cost/Sqft: | $333 |
| Beds: | 6 |
| Baths: | 7 |
| Year Built: | 2019 |
| Property Taxes: | $48,560 |
| Days On Market: | 1970 |
| Lot Size: | 0,59 |
Description
East Glencoe. Ideal location! This beautifully appointed, home offering custom millwork and custom woodwork. Built in 2019. Gourmet kitchen with everything you're looking for, large eating area and Family Room with high ceilings, fireplace and over-sized moldings. Living Room with fireplace. Handsome first floor office. Cozy screened porch with fireplace that is truly enjoyed by all! Five second floor en-suite bedrooms and second floor Laundry Room. The Lower level offers a walk-out basement, Exercise Room, Large Recreation Room with fireplace and bar and additional bedroom and full bath. Lower level opens to blue stone patio with spa and large seating area. The first floor balcony also opens to terrific outdoor space. Set on over half an acre. Enjoy the putting green too! There is room for a swimming pool too! 3 car attached heated garage and well design parking area. This home is for someone wanting to move Fall 2021. Closing only after September, 2021.
Property Specifics
| Single Family | |
| — | |
| — | |
| 2019 | |
| Full,Walkout | |
| — | |
| No | |
| 0.59 |
| Cook | |
| — | |
| 0 / Not Applicable | |
| None | |
| Lake Michigan | |
| Public Sewer, Sewer-Storm | |
| 11198864 | |
| 05062000130000 |
Nearby Schools
| NAME: | DISTRICT: | DISTANCE: | |
|---|---|---|---|
|
Grade School
South Elementary School |
35 | — | |
|
Middle School
Central School |
35 | Not in DB | |
|
High School
New Trier Twp H.s. Northfield/wi |
203 | Not in DB | |
Property History
| DATE: | EVENT: | PRICE: | SOURCE: |
|---|

Room Specifics
Total Bedrooms: 6
Bedrooms Above Ground: 6
Bedrooms Below Ground: 0
Dimensions: —
Floor Type: Hardwood
Dimensions: —
Floor Type: Hardwood
Dimensions: —
Floor Type: Hardwood
Dimensions: —
Floor Type: —
Dimensions: —
Floor Type: —
Full Bathrooms: 7
Bathroom Amenities: Separate Shower,Steam Shower,Double Sink,Soaking Tub
Bathroom in Basement: 0
Rooms: Bedroom 5,Eating Area,Bedroom 6,Foyer,Storage,Office,Recreation Room,Mud Room,Screened Porch,Exercise Room
Basement Description: Finished,Exterior Access,Storage Space
Other Specifics
| 3 | |
| Concrete Perimeter | |
| Asphalt,Brick,Side Drive | |
| Deck, Patio, Screened Patio | |
| Landscaped,Wooded | |
| 85 X 300 | |
| Unfinished | |
| Full | |
| Skylight(s), Bar-Wet, Hardwood Floors, Heated Floors, Second Floor Laundry, Walk-In Closet(s) | |
| Range, Microwave, Dishwasher, High End Refrigerator, Freezer, Washer, Dryer, Disposal, Stainless Steel Appliance(s) | |
| Not in DB | |
| Curbs, Sidewalks, Street Lights, Street Paved | |
| — | |
| — | |
| Gas Log, Gas Starter |
Tax History
| Year | Property Taxes |
|---|
Contact Agent
Nearby Similar Homes
Nearby Sold Comparables
Contact Agent
Listing Provided By
Baird & Warner














