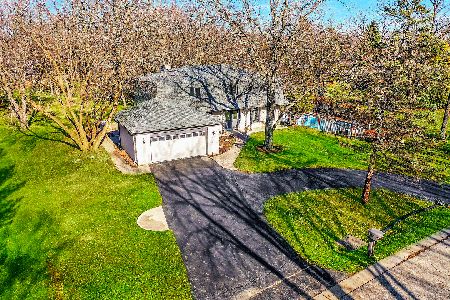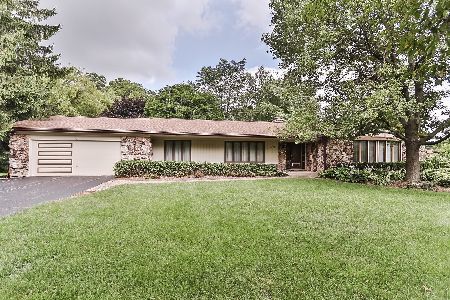[Address Unavailable], Hawthorn Woods, Illinois 60047
$280,000
|
Sold
|
|
| Status: | Closed |
| Sqft: | 3,837 |
| Cost/Sqft: | $90 |
| Beds: | 4 |
| Baths: | 3 |
| Year Built: | 1975 |
| Property Taxes: | $12,345 |
| Days On Market: | 6199 |
| Lot Size: | 0,00 |
Description
CONTRACTORS/HANDYMAN- 4BR RANCH W/PRIVATE PARKLIKE SETTING, 3 CAR GAR,HUGE BSMT,IN STEVENSON HS DISTRICT! DESIRABLE SPAC FLR PLAN, FAM RM W/GAS LOG FIREPLACE AND SLIDERS, ROOF TEAR-OFF 2001. NEEDS LOTS OF WORK! GREAT POTENTAL! SOLD AS-IS, SELLER DOES NOT PROVIDE SURVEY,TAX AT100%,ADDENDUM REQUIRED,VERIFICATION OF FUNDS OR PRE-APPROVAL NEEDED, ALL INSPECTIONS/PERMITS RESPONIBILITY OF BUYER. ALLOW TIME FOR BANK APPROV
Property Specifics
| Single Family | |
| — | |
| Ranch | |
| 1975 | |
| Full | |
| CUSTOM | |
| No | |
| 0 |
| Lake | |
| — | |
| 85 / Annual | |
| None | |
| Community Well | |
| Septic-Private | |
| 07124506 | |
| 14111020080000 |
Nearby Schools
| NAME: | DISTRICT: | DISTANCE: | |
|---|---|---|---|
|
Grade School
Fremont Elementary School |
79 | — | |
|
Middle School
Fremont Middle School |
79 | Not in DB | |
|
High School
Adlai E Stevenson High School |
125 | Not in DB | |
Property History
| DATE: | EVENT: | PRICE: | SOURCE: |
|---|
Room Specifics
Total Bedrooms: 4
Bedrooms Above Ground: 4
Bedrooms Below Ground: 0
Dimensions: —
Floor Type: Carpet
Dimensions: —
Floor Type: Carpet
Dimensions: —
Floor Type: Carpet
Full Bathrooms: 3
Bathroom Amenities: Separate Shower
Bathroom in Basement: 1
Rooms: Foyer,Gallery,Recreation Room,Utility Room-1st Floor,Workshop
Basement Description: —
Other Specifics
| 3 | |
| Concrete Perimeter | |
| Asphalt | |
| — | |
| Corner Lot,Landscaped,Wooded | |
| 226X200X262X98 | |
| — | |
| Full | |
| Skylight(s), First Floor Bedroom | |
| — | |
| Not in DB | |
| Water Rights, Street Paved | |
| — | |
| — | |
| Gas Log, Gas Starter |
Tax History
| Year | Property Taxes |
|---|
Contact Agent
Nearby Similar Homes
Nearby Sold Comparables
Contact Agent
Listing Provided By
RE/MAX Suburban







