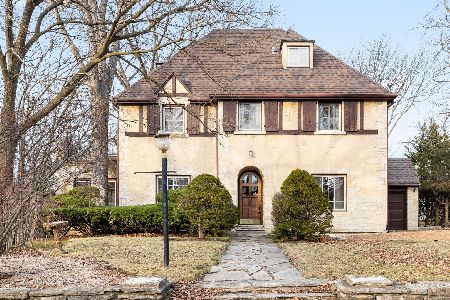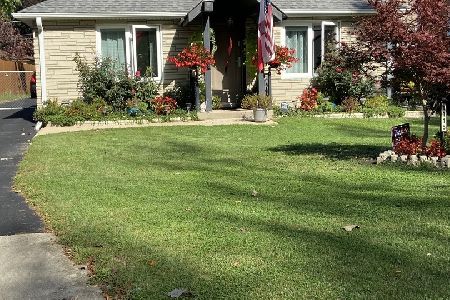[Address Unavailable], Highland Park, Illinois 60035
$1,315,000
|
Sold
|
|
| Status: | Closed |
| Sqft: | 4,079 |
| Cost/Sqft: | $306 |
| Beds: | 3 |
| Baths: | 6 |
| Year Built: | 1994 |
| Property Taxes: | $26,951 |
| Days On Market: | 1780 |
| Lot Size: | 0,00 |
Description
SOLD IN PRIVATE. Stunning light filled Brick Ranch with exquisite pond views from every room! This spacious 3 Bedroom + Office/Den turn key home features high ceilings, wide plank wood floors, and many updates throughout. Beautiful eat in White Kitchen recently updated with quartz countertops, high end stainless steel appliances, and a beverage center complete with a wine & bar refrigerator with icemaker. Kitchen flows into inviting Family Room with sliders to new brick paver patio overlooking idyllic views of water and nature. Expansive Living Room and Dining Room with wall of windows, built ins, and additional patio access are ideal entertaining spaces. Warm and cozy Office/Den with bay window and custom built ins. Serene Primary Suite boasts 2 luxurious Bathrooms, 2 Walk in Closets, adjacent Sitting Room, and additional closet space. Two additional Bedroom Suites and conveniently located Laundry/Mud Room complete the main level. Wonderful finished Lower Level provides 2 Recreation Rooms, 4th Bedroom and Full Bath, and an abundance of storage space. New brick paver drive and attached 3 car heated Garage checks off all the boxes. The Hybernia Ranch you have been waiting for! --
Property Specifics
| Single Family | |
| — | |
| — | |
| 1994 | |
| Full | |
| — | |
| Yes | |
| — |
| Lake | |
| Hybernia | |
| 383 / Monthly | |
| Insurance | |
| Public | |
| Public Sewer | |
| 11018328 | |
| 16211160010000 |
Nearby Schools
| NAME: | DISTRICT: | DISTANCE: | |
|---|---|---|---|
|
Grade School
Wayne Thomas Elementary School |
112 | — | |
|
High School
Highland Park High School |
113 | Not in DB | |
Property History
| DATE: | EVENT: | PRICE: | SOURCE: |
|---|
































Room Specifics
Total Bedrooms: 4
Bedrooms Above Ground: 3
Bedrooms Below Ground: 1
Dimensions: —
Floor Type: Carpet
Dimensions: —
Floor Type: —
Dimensions: —
Floor Type: Carpet
Full Bathrooms: 6
Bathroom Amenities: —
Bathroom in Basement: 1
Rooms: Den,Recreation Room,Sitting Room
Basement Description: Finished
Other Specifics
| 3 | |
| — | |
| Brick | |
| — | |
| — | |
| 93 X 117 X 117 X 149 | |
| — | |
| Full | |
| Vaulted/Cathedral Ceilings, Skylight(s), Hardwood Floors, First Floor Bedroom, In-Law Arrangement, First Floor Laundry, First Floor Full Bath, Built-in Features, Walk-In Closet(s) | |
| Double Oven, Range, Microwave, Dishwasher, High End Refrigerator, Bar Fridge, Freezer, Washer, Dryer, Disposal, Cooktop, Range Hood | |
| Not in DB | |
| Lake | |
| — | |
| — | |
| — |
Tax History
| Year | Property Taxes |
|---|
Contact Agent
Nearby Similar Homes
Nearby Sold Comparables
Contact Agent
Listing Provided By
Compass










