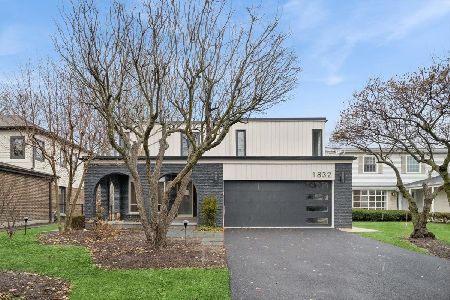[Address Unavailable], Highland Park, Illinois 60035
$850,000
|
Sold
|
|
| Status: | Closed |
| Sqft: | 3,000 |
| Cost/Sqft: | $299 |
| Beds: | 4 |
| Baths: | 3 |
| Year Built: | 1978 |
| Property Taxes: | $17,934 |
| Days On Market: | 1018 |
| Lot Size: | 0,86 |
Description
Expansive circular drive welcomes you to this updated and expanded Contemporary Colonial set on .86 of an acre of park like property in sought after Sherwood Forest. This 3,000 sq ft 4 Bedroom, 2.1 Bath wonderful home boasts hardwood floors, vaulted ceilings and numerous skylights letting natural light stream through out. Gracious center entry foyer flanked by a beautiful Living and Dining Room. Eat in Kitchen with custom wood cabinetry, granite countertops, stainless steel appliances and a convenient center island. Cozy yet generous in size, the Family Room boasts a gas log Fireplace, custom built-ins and sliders with access to deck and yard. Summer and Fall, rain or shine, the spectacular 3 season Sunroom overlooking the lushly landscaped yard is an entertainers dream. 2nd floor is host to a Spacious and serene Primary Suite boasting dual vanities and closets, 3 additional nice sized Bedrooms and a hall Bathroom. Newer windows t/o, terrific 3 car Garage with epoxy coating and AV charger and an awesome Mudroom/Laundry complete with a dog shower are just a few of the many features of this great home!
Property Specifics
| Single Family | |
| — | |
| — | |
| 1978 | |
| — | |
| — | |
| No | |
| 0.86 |
| Lake | |
| — | |
| — / Not Applicable | |
| — | |
| — | |
| — | |
| 11728647 | |
| 16214030010000 |
Nearby Schools
| NAME: | DISTRICT: | DISTANCE: | |
|---|---|---|---|
|
Grade School
Sherwood Elementary School |
112 | — | |
|
Middle School
Edgewood Middle School |
112 | Not in DB | |
|
High School
Highland Park High School |
113 | Not in DB | |
|
Alternate High School
Deerfield High School |
— | Not in DB | |
Property History
| DATE: | EVENT: | PRICE: | SOURCE: |
|---|
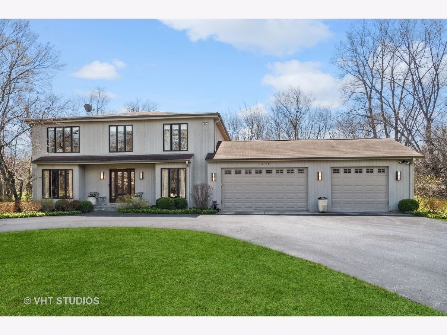
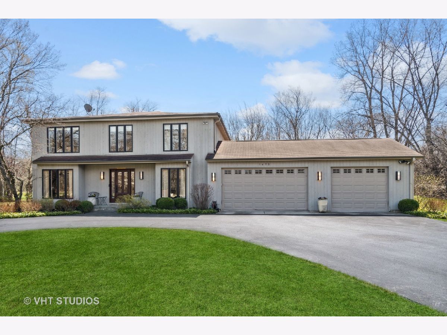
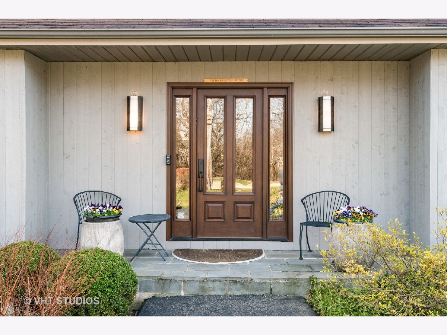
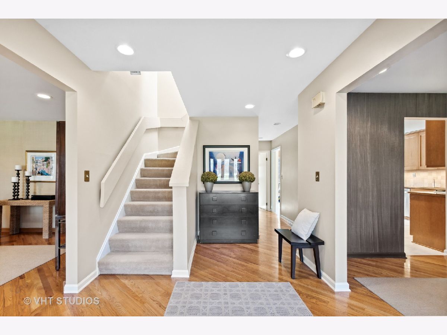
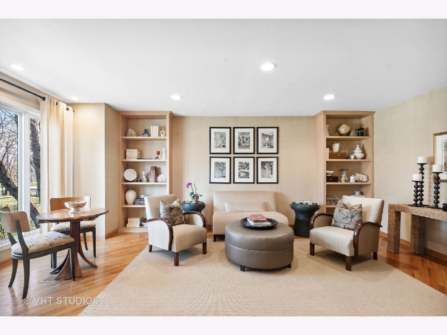
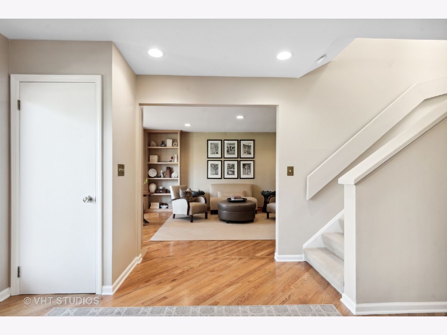
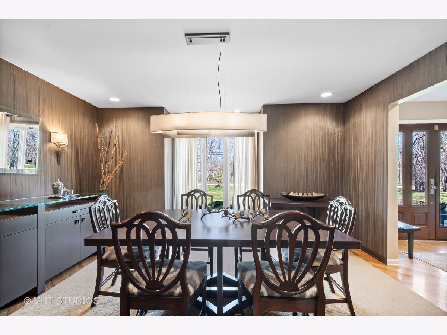
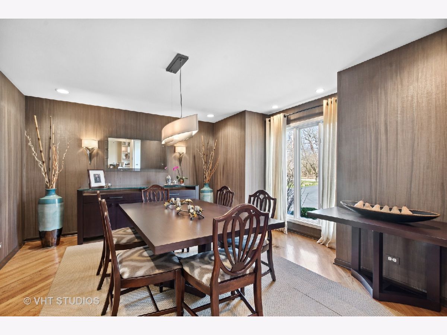
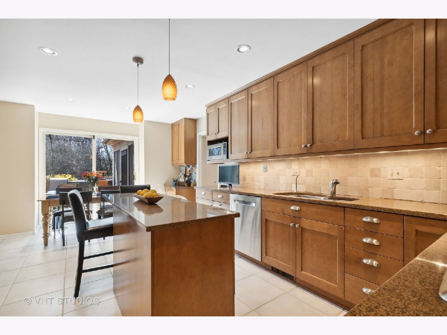
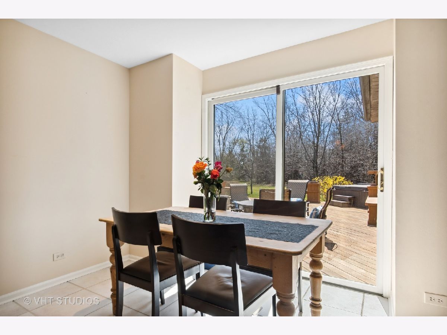
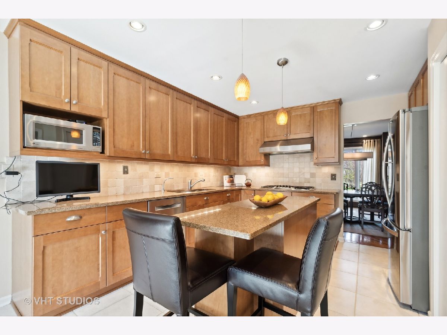
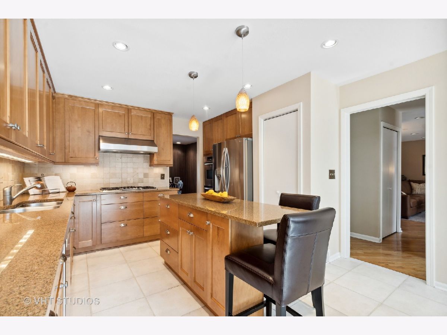
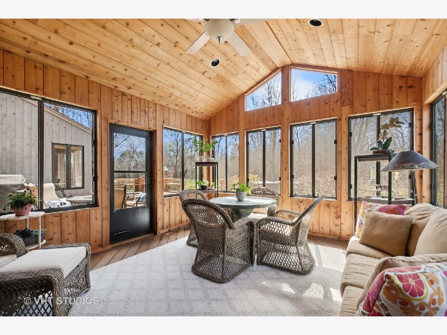
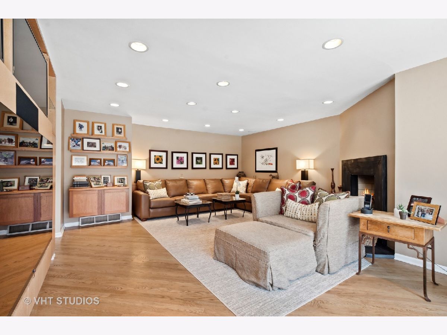
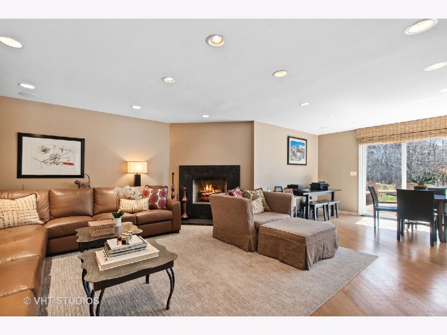

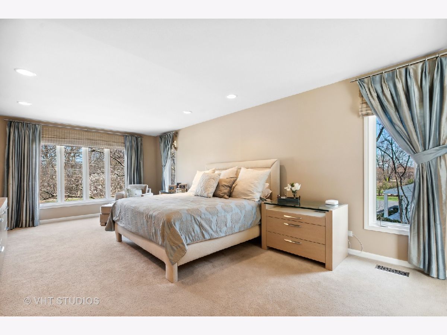
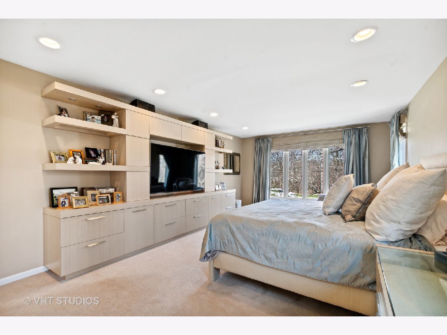


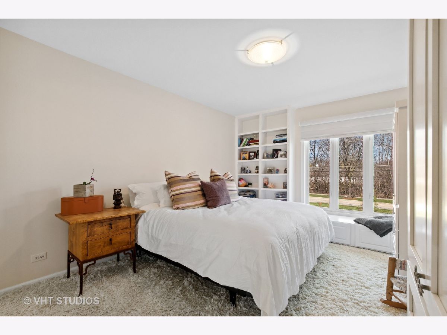

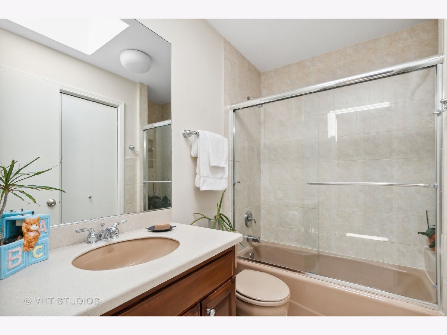
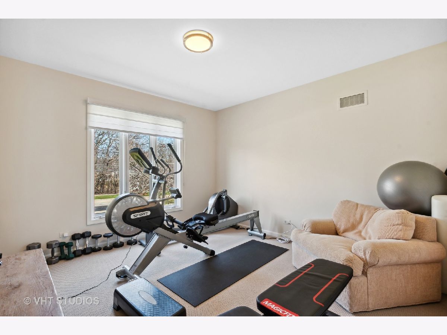


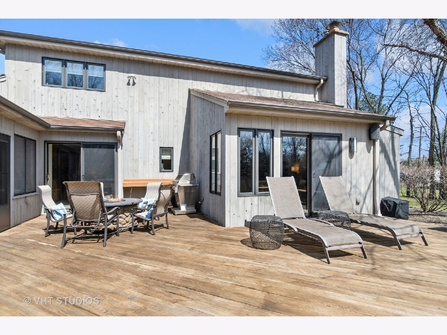
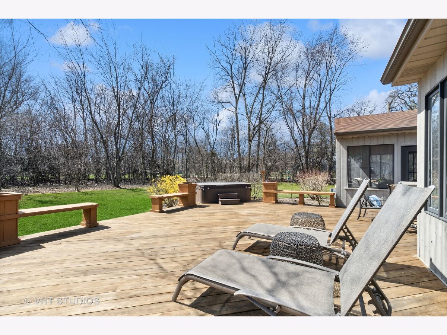


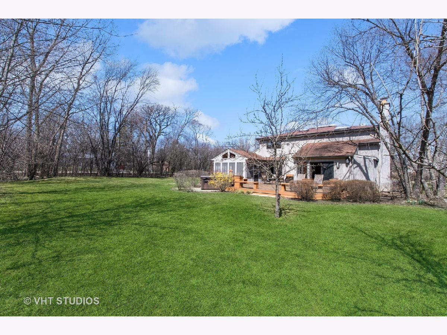


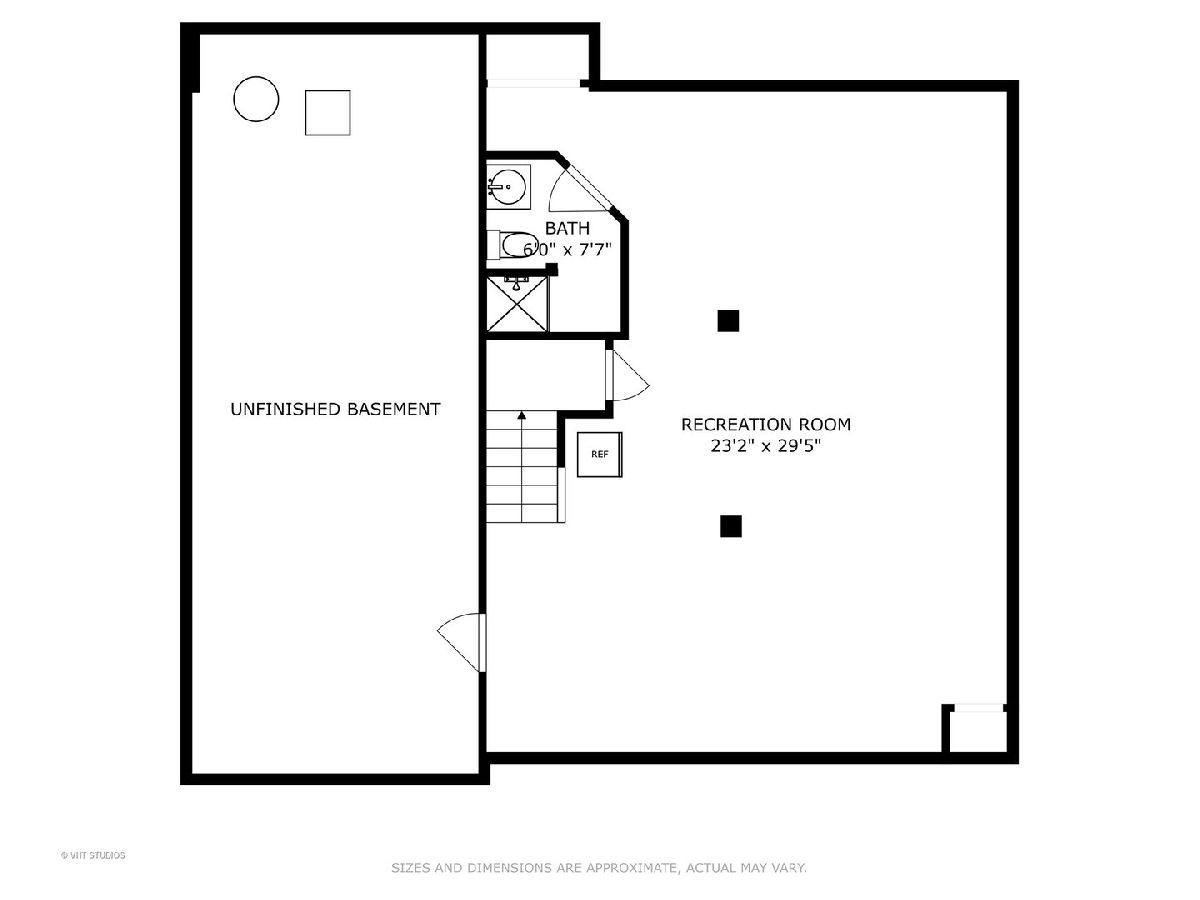
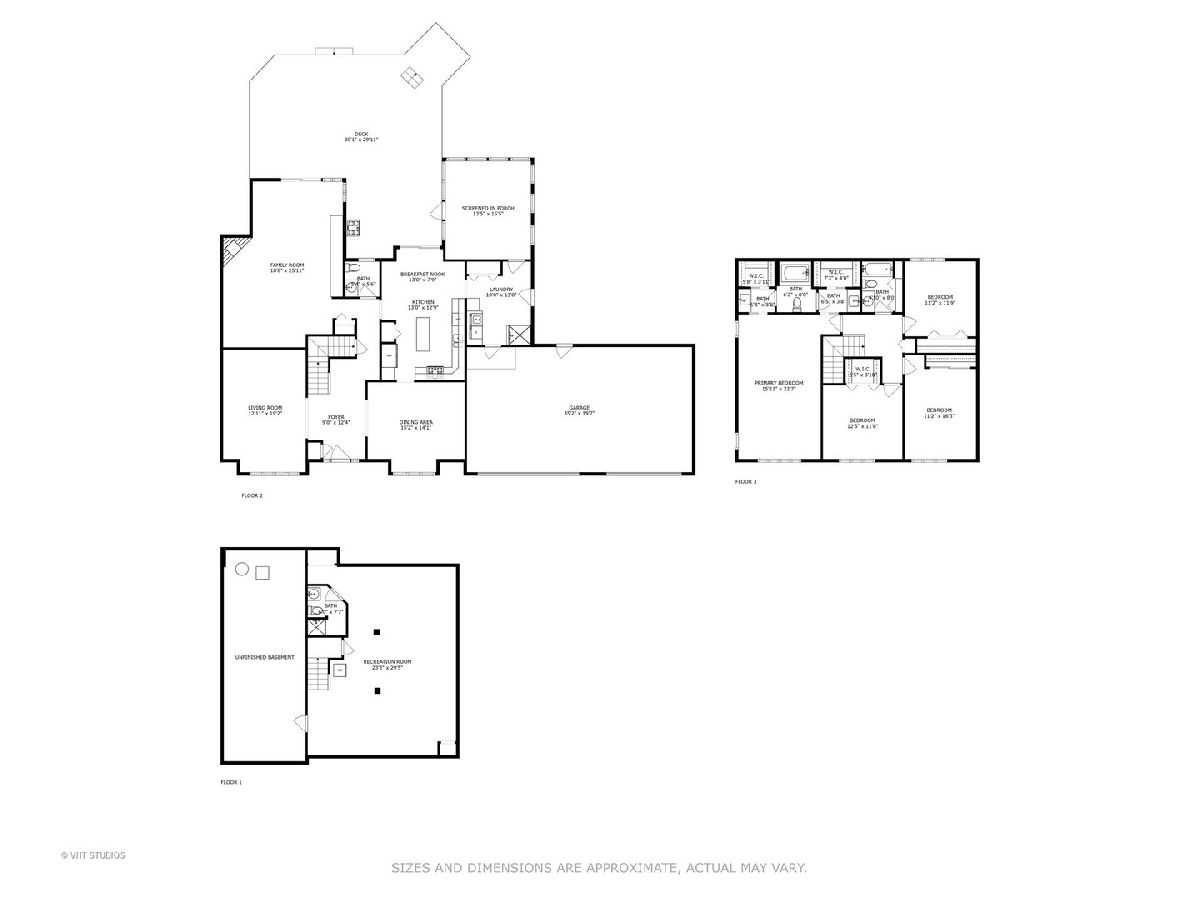
Room Specifics
Total Bedrooms: 4
Bedrooms Above Ground: 4
Bedrooms Below Ground: 0
Dimensions: —
Floor Type: —
Dimensions: —
Floor Type: —
Dimensions: —
Floor Type: —
Full Bathrooms: 3
Bathroom Amenities: Whirlpool,Double Sink
Bathroom in Basement: 0
Rooms: —
Basement Description: Partially Finished,Bathroom Rough-In
Other Specifics
| 3 | |
| — | |
| Asphalt,Circular | |
| — | |
| — | |
| 146X258 | |
| — | |
| — | |
| — | |
| — | |
| Not in DB | |
| — | |
| — | |
| — | |
| — |
Tax History
| Year | Property Taxes |
|---|
Contact Agent
Nearby Similar Homes
Nearby Sold Comparables
Contact Agent
Listing Provided By
Compass


