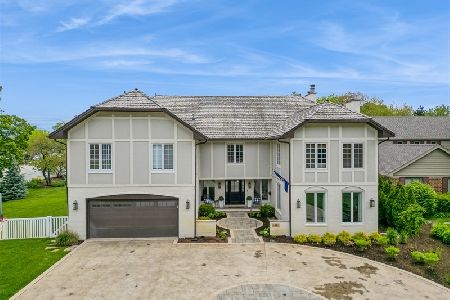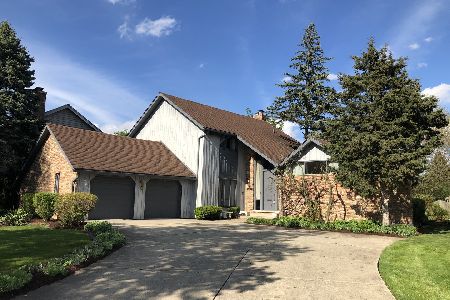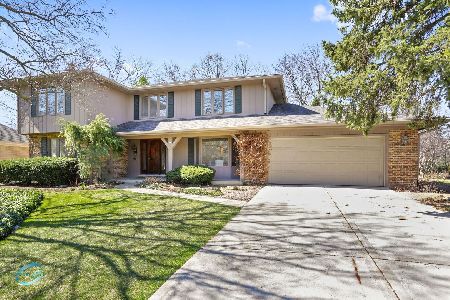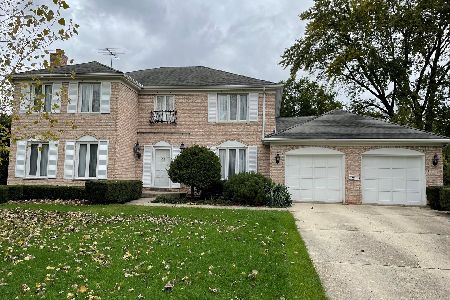[Address Unavailable], Hinsdale, Illinois 60521
$850,000
|
Sold
|
|
| Status: | Closed |
| Sqft: | 4,920 |
| Cost/Sqft: | $182 |
| Beds: | 6 |
| Baths: | 5 |
| Year Built: | 1982 |
| Property Taxes: | $24,362 |
| Days On Market: | 3829 |
| Lot Size: | 0,06 |
Description
Huge price drop!! Pride of ownership shows throughout this beautiful 6 bedroom, family home. Over 4,920 SF above grade space. Fabulous HUGE fenced in private yard, with 2 pin#'s. Custom kitchen w cherry cabinets, granite counters. Lg breakfast rm which leads to 4 season rm, overlooking expansive, landscaped yard. Custom cherry wood office on 2nd fl. Great basement, with a little work and creativity, you could have a bar area, theater room, game room, & additional family room. Close to elite schools, parks & expressways. 2 blocks- train. This home has it all. Great location. At this incredible low price, this home won't last long.
Property Specifics
| Single Family | |
| — | |
| Tudor | |
| 1982 | |
| Full | |
| — | |
| No | |
| 0.06 |
| Cook | |
| The Woodlands | |
| 0 / Not Applicable | |
| None | |
| Lake Michigan | |
| Public Sewer | |
| 08993336 | |
| 18071010780000 |
Nearby Schools
| NAME: | DISTRICT: | DISTANCE: | |
|---|---|---|---|
|
Grade School
Oak Elementary School |
181 | — | |
|
Middle School
Hinsdale Middle School |
181 | Not in DB | |
|
High School
Hinsdale Central High School |
86 | Not in DB | |
Property History
| DATE: | EVENT: | PRICE: | SOURCE: |
|---|
Room Specifics
Total Bedrooms: 6
Bedrooms Above Ground: 6
Bedrooms Below Ground: 0
Dimensions: —
Floor Type: Carpet
Dimensions: —
Floor Type: Carpet
Dimensions: —
Floor Type: Carpet
Dimensions: —
Floor Type: —
Dimensions: —
Floor Type: —
Full Bathrooms: 5
Bathroom Amenities: Whirlpool,Separate Shower,Double Sink
Bathroom in Basement: 0
Rooms: Bedroom 5,Bedroom 6,Den,Foyer,Office,Storage,Heated Sun Room,Other Room
Basement Description: Partially Finished
Other Specifics
| 2 | |
| — | |
| Concrete,Circular | |
| Deck, Storms/Screens | |
| Corner Lot,Fenced Yard,Irregular Lot,Pond(s) | |
| 125 X 239 X 121 X 209 | |
| Full,Pull Down Stair,Unfinished | |
| Full | |
| Hardwood Floors, Second Floor Laundry | |
| Double Oven, Dishwasher, Refrigerator, High End Refrigerator, Washer, Dryer, Disposal | |
| Not in DB | |
| Street Lights, Street Paved | |
| — | |
| — | |
| Wood Burning, Attached Fireplace Doors/Screen, Gas Log, Gas Starter |
Tax History
| Year | Property Taxes |
|---|
Contact Agent
Nearby Similar Homes
Nearby Sold Comparables
Contact Agent
Listing Provided By
Brush Hill, Inc., REALTORS











