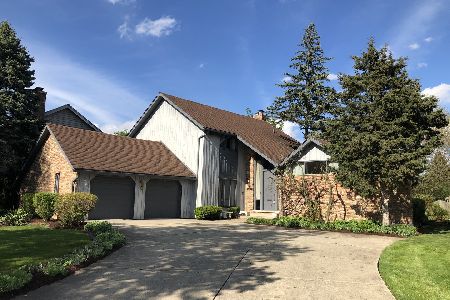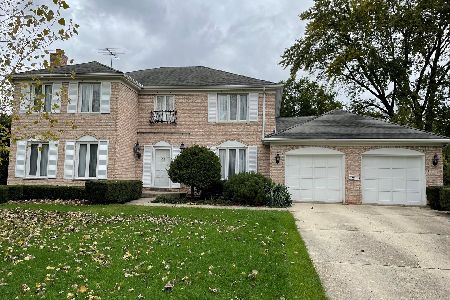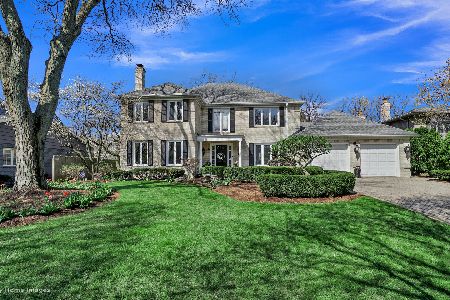14 Sharron Court, Hinsdale, Illinois 60521
$952,000
|
Sold
|
|
| Status: | Closed |
| Sqft: | 4,160 |
| Cost/Sqft: | $240 |
| Beds: | 5 |
| Baths: | 4 |
| Year Built: | 1975 |
| Property Taxes: | $20,707 |
| Days On Market: | 611 |
| Lot Size: | 0,00 |
Description
Sought after location on a quiet cul-de-sac in the desirable Woodlands neighborhood of Hinsdale. Excellent schools: Oak; Hinsdale Middle & Hinsdale Central. The first floor features a formal living room with fireplace, dining room, kitchen, dinette, wood finished den with wet bar & fireplace, updated laundry/mud room with kitchen style cabinets, double bowl sink, granite counters and built-in wine/beverage cooler. The first floor also includes a very large family room (20' X 28') with floor to ceiling windows, overlooking the landscaped yard. A fantastic entertainer's delight, the family room includes a fireplace, built-in cabinets with wet bar and ice maker. The second floor consists of 2 primary suites, 3 additional bedrooms and 3 full baths. The main primary suite boasts a siting area, fireplace, 2 large walk-in closets and built-in drawers. The updated bath has a free standing tub, separate curb-less shower and double bowl vanity with marble counter. The second suite features walk-in closet, full bath and make up area with full vanity & sink. The basement level contains a rec room, utility area and cedar closet. Additional features include security system, back-up generator, 2 car garage and lawn sprinklers. STILL TIME TO GET SETTLED BEFORE SCHOOL STARTS!
Property Specifics
| Single Family | |
| — | |
| — | |
| 1975 | |
| — | |
| — | |
| No | |
| — |
| Cook | |
| — | |
| — / Not Applicable | |
| — | |
| — | |
| — | |
| 12058572 | |
| 18071010590000 |
Nearby Schools
| NAME: | DISTRICT: | DISTANCE: | |
|---|---|---|---|
|
Grade School
Oak Elementary School |
181 | — | |
|
Middle School
Hinsdale Middle School |
181 | Not in DB | |
|
High School
Hinsdale Central High School |
86 | Not in DB | |
Property History
| DATE: | EVENT: | PRICE: | SOURCE: |
|---|---|---|---|
| 16 Aug, 2024 | Sold | $952,000 | MRED MLS |
| 25 Jul, 2024 | Under contract | $999,990 | MRED MLS |
| — | Last price change | $1,100,000 | MRED MLS |
| 16 May, 2024 | Listed for sale | $1,100,000 | MRED MLS |
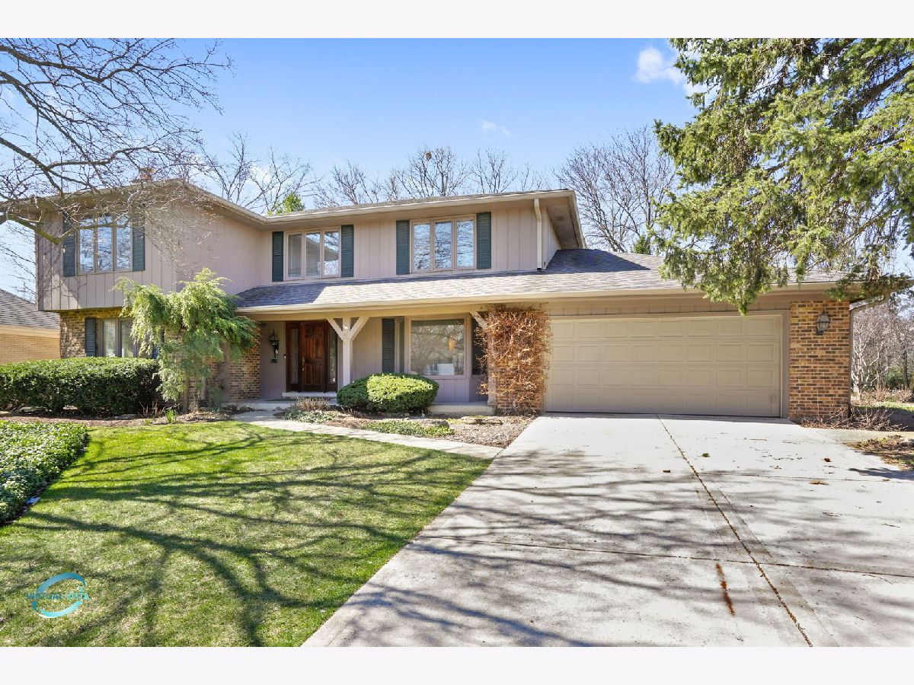

































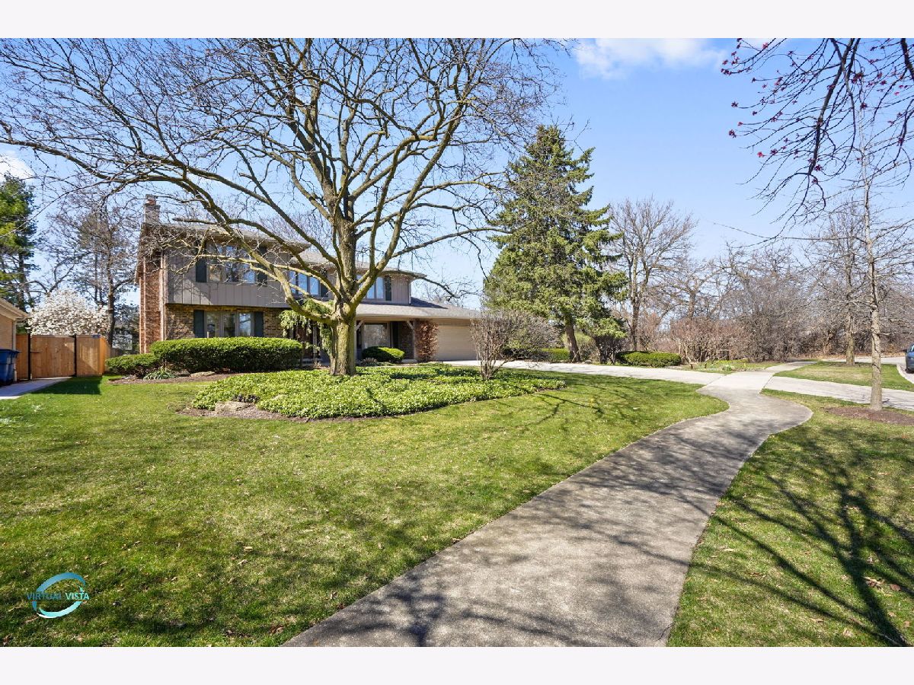
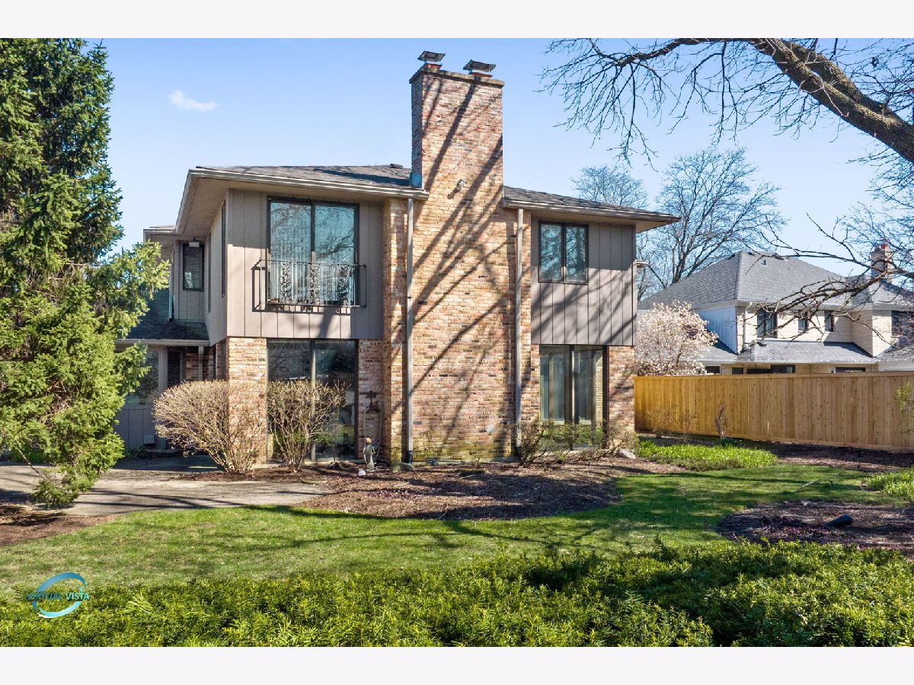
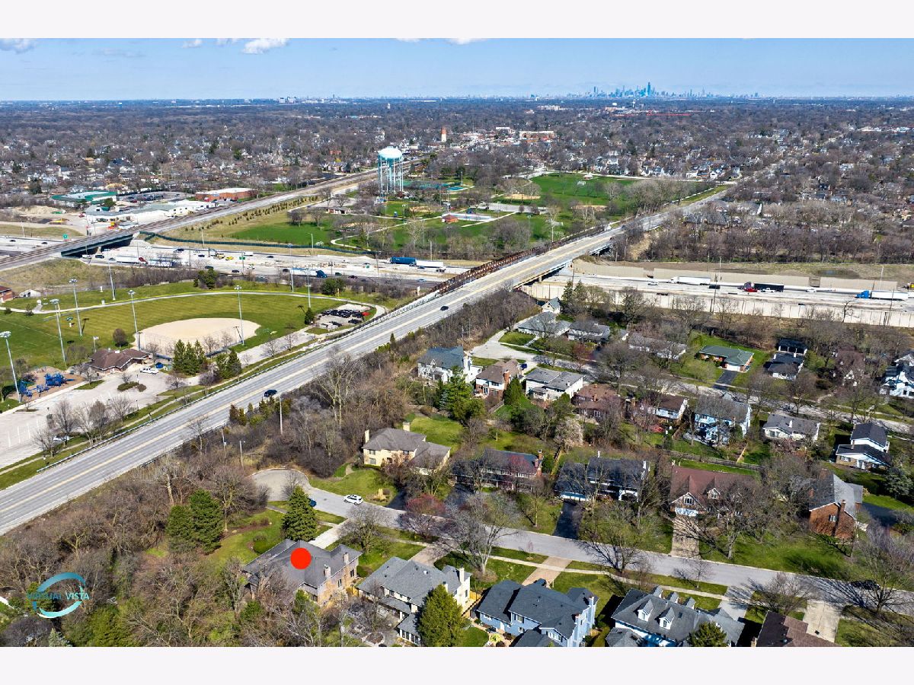
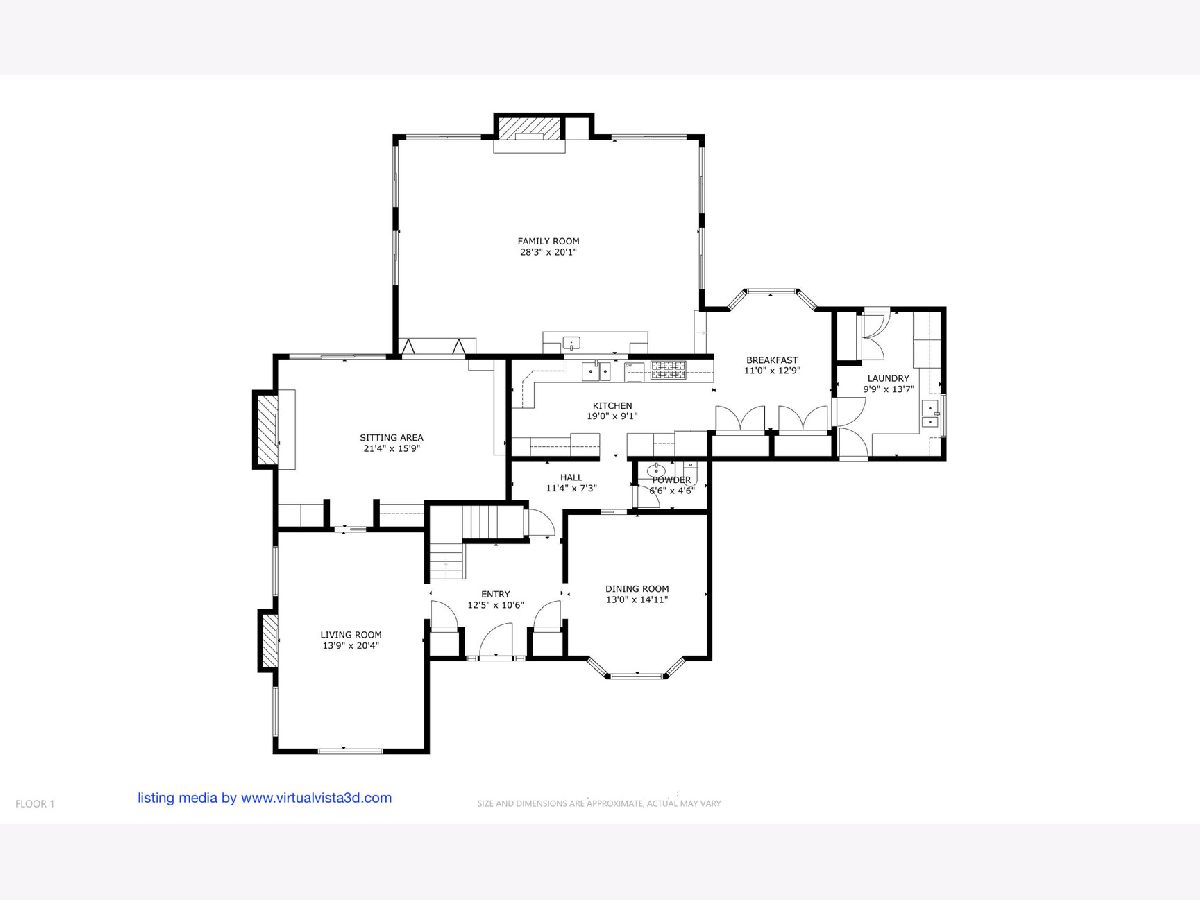
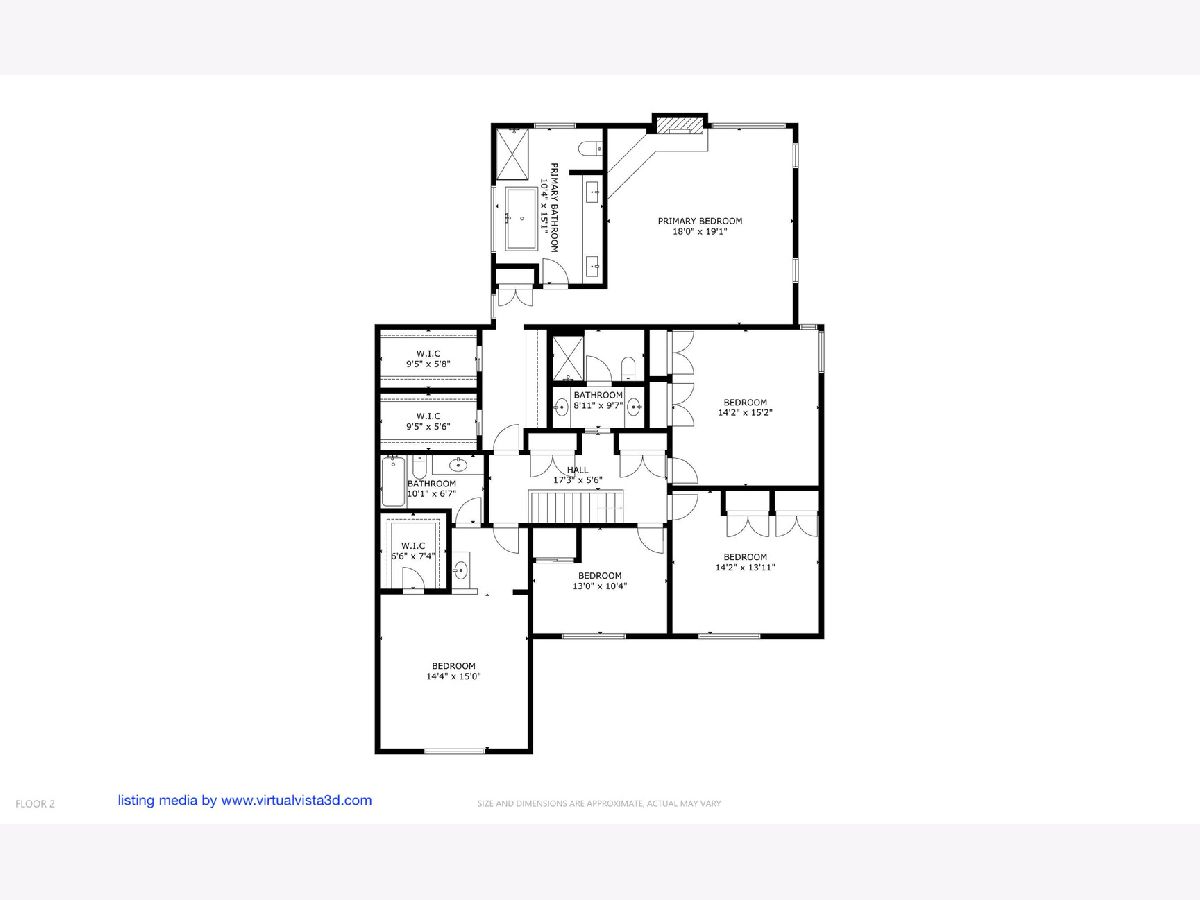
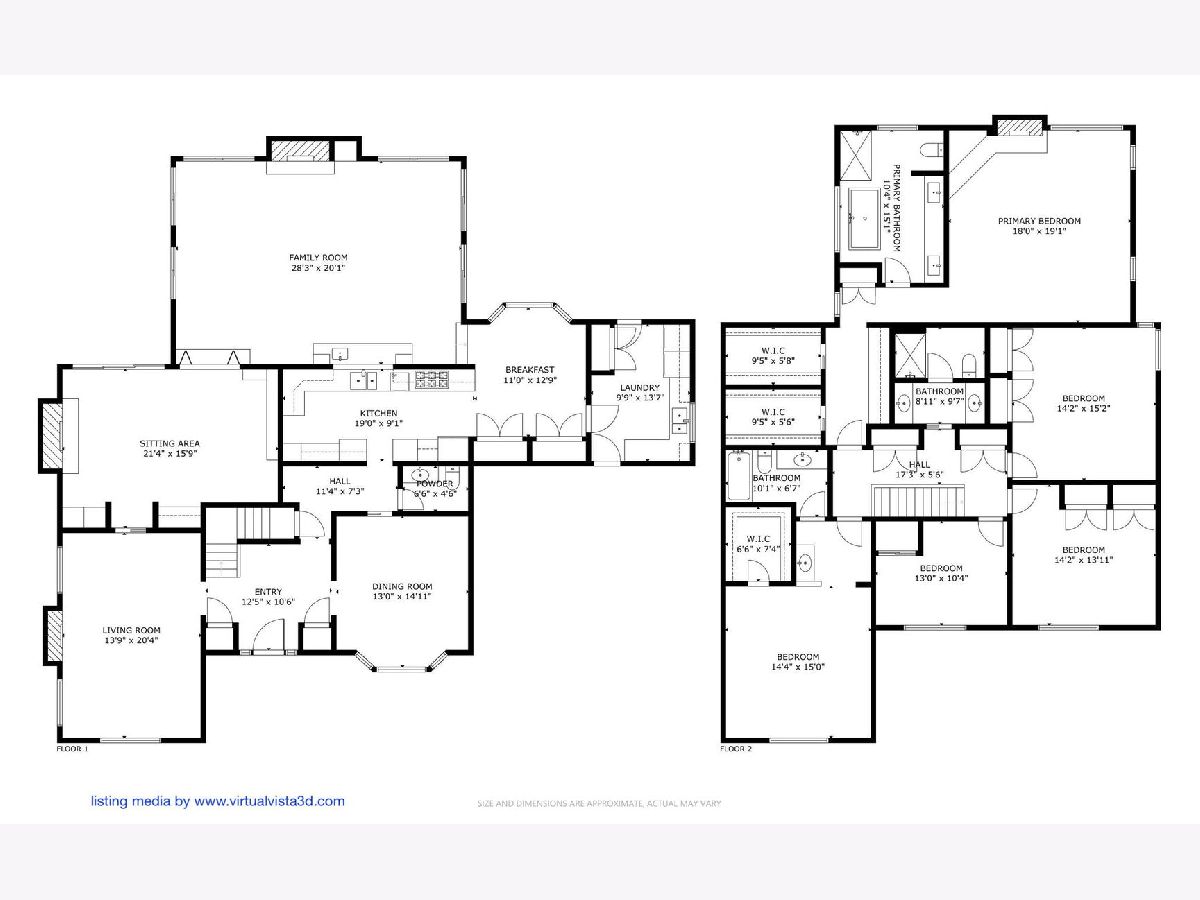
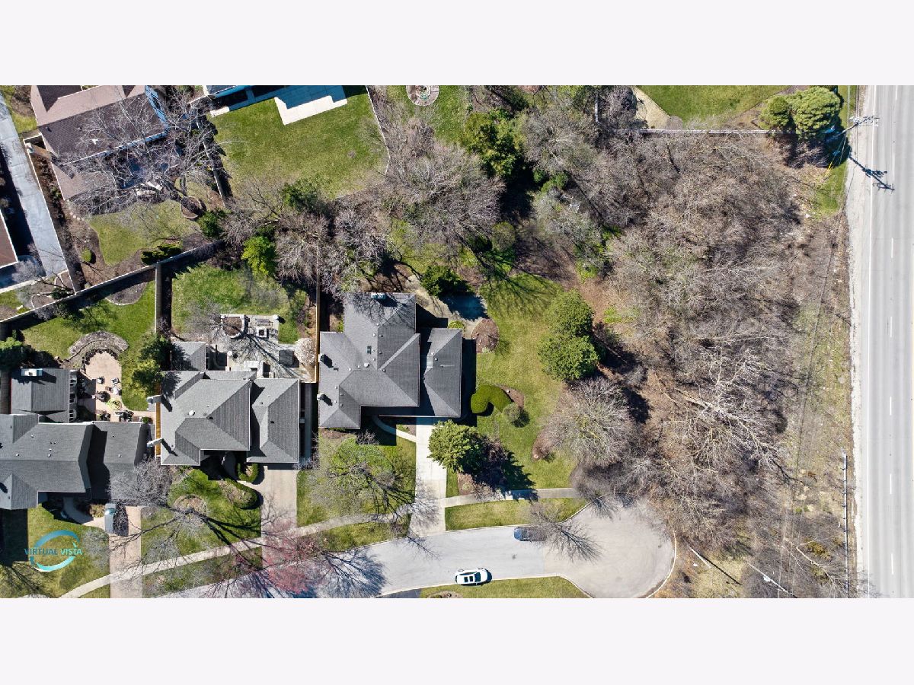
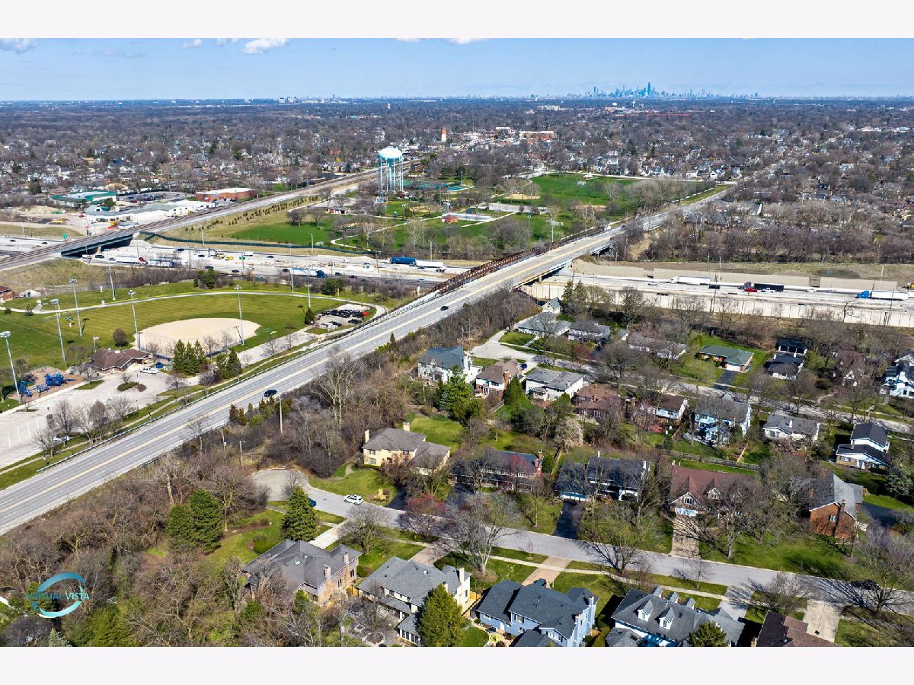
Room Specifics
Total Bedrooms: 5
Bedrooms Above Ground: 5
Bedrooms Below Ground: 0
Dimensions: —
Floor Type: —
Dimensions: —
Floor Type: —
Dimensions: —
Floor Type: —
Dimensions: —
Floor Type: —
Full Bathrooms: 4
Bathroom Amenities: Separate Shower,Accessible Shower,Double Sink,Soaking Tub
Bathroom in Basement: 0
Rooms: —
Basement Description: Partially Finished
Other Specifics
| 2 | |
| — | |
| Concrete | |
| — | |
| — | |
| 81 X 167 | |
| — | |
| — | |
| — | |
| — | |
| Not in DB | |
| — | |
| — | |
| — | |
| — |
Tax History
| Year | Property Taxes |
|---|---|
| 2024 | $20,707 |
Contact Agent
Nearby Similar Homes
Nearby Sold Comparables
Contact Agent
Listing Provided By
Baird & Warner





