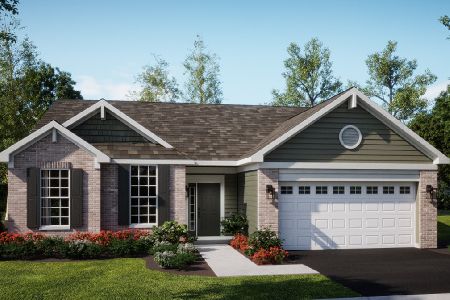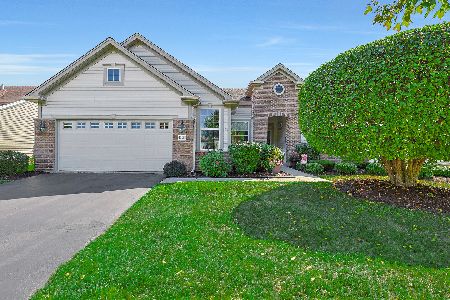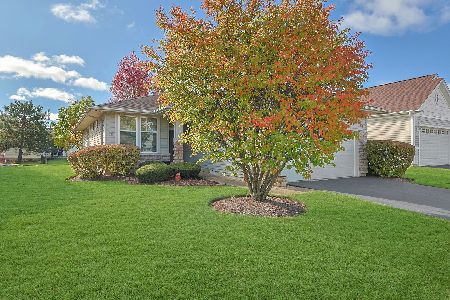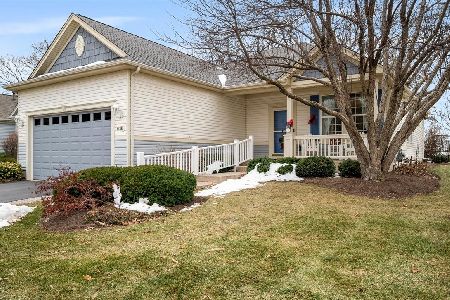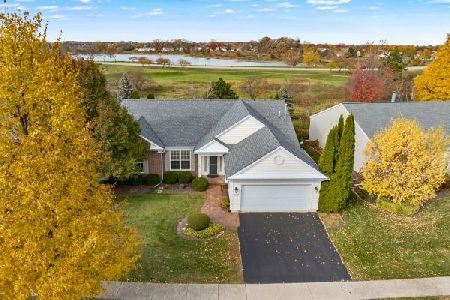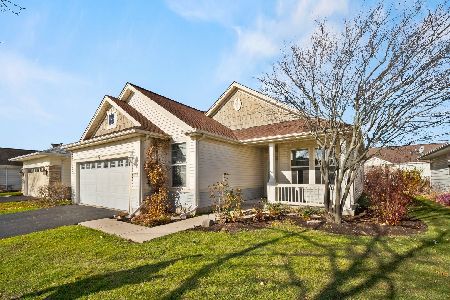[Address Unavailable], Huntley, Illinois 60142
$285,000
|
Sold
|
|
| Status: | Closed |
| Sqft: | 2,126 |
| Cost/Sqft: | $148 |
| Beds: | 3 |
| Baths: | 3 |
| Year Built: | 2001 |
| Property Taxes: | $8,188 |
| Days On Market: | 4902 |
| Lot Size: | 0,00 |
Description
DEL WEBB BUILT-GOLF CRSE LOT-BRICK FRONT-TRAVERSE B MDL-LUXURIOUS MASTER STE:2 WALKIN CLOSETS,2 VANITIES,SPA TUB,LGE SHOWER+GUEST WING (2 BEDRMS)FOR GUESTS/HOME OFFICE W/FULL BATH-GOURMET KITCHEN: 2 OVENS,PANTRY,GRANITE COUNTERS,MAPLE CABINETS-LAUNDRY RM:WASHER,DRYER,SINK,CABNTS,2nd PANTRY-2 CAR GAR+ GOLF CART SPACE,SERVICE DOOR, NON-SLIP EPOXY FLOOR -BASEMNT:HUGE GAME RM-FULL BATH, WORKSHOP,OFFICE + MANY UPGRADES!
Property Specifics
| Single Family | |
| — | |
| Ranch | |
| 2001 | |
| Full | |
| TRAVERSE B | |
| No | |
| — |
| Mc Henry | |
| Del Webb Sun City | |
| 132 / Monthly | |
| Clubhouse,Exercise Facilities,Scavenger | |
| Community Well | |
| Sewer-Storm | |
| 08139151 | |
| 1832358008 |
Property History
| DATE: | EVENT: | PRICE: | SOURCE: |
|---|
Room Specifics
Total Bedrooms: 3
Bedrooms Above Ground: 3
Bedrooms Below Ground: 0
Dimensions: —
Floor Type: Carpet
Dimensions: —
Floor Type: Carpet
Full Bathrooms: 3
Bathroom Amenities: Separate Shower,Double Sink,Double Shower,Soaking Tub
Bathroom in Basement: 1
Rooms: Game Room,Office,Tandem Room,Workshop
Basement Description: Partially Finished
Other Specifics
| 2 | |
| Concrete Perimeter | |
| Asphalt | |
| Patio | |
| — | |
| 70 X 110 | |
| Unfinished | |
| Full | |
| Hardwood Floors, First Floor Bedroom, First Floor Laundry, First Floor Full Bath | |
| Double Oven, Microwave, Dishwasher, High End Refrigerator, Washer, Dryer, Disposal | |
| Not in DB | |
| Clubhouse, Pool, Tennis Courts, Sidewalks | |
| — | |
| — | |
| — |
Tax History
| Year | Property Taxes |
|---|
Contact Agent
Nearby Similar Homes
Nearby Sold Comparables
Contact Agent
Listing Provided By
Prospect Equities Real Estate

