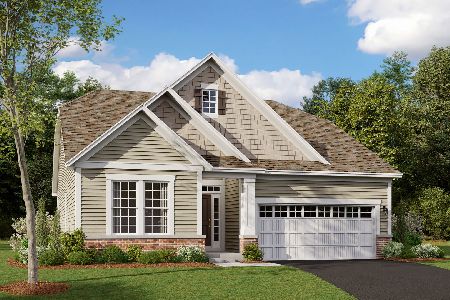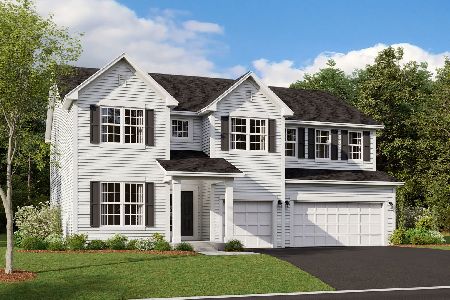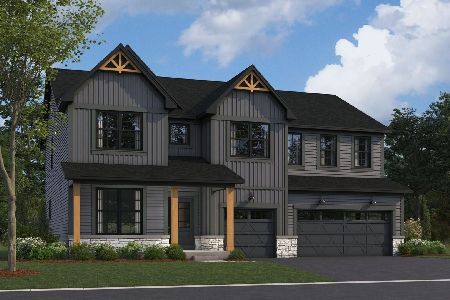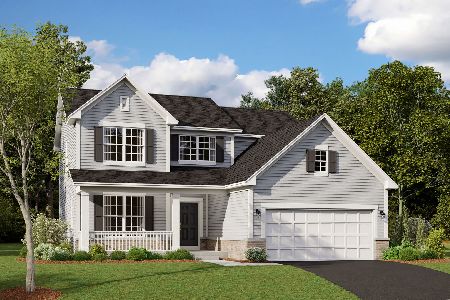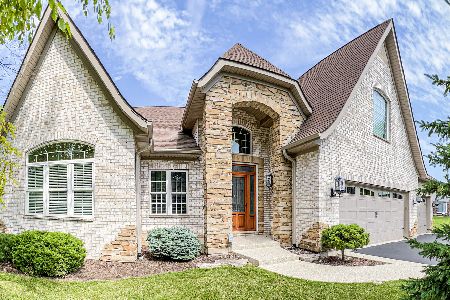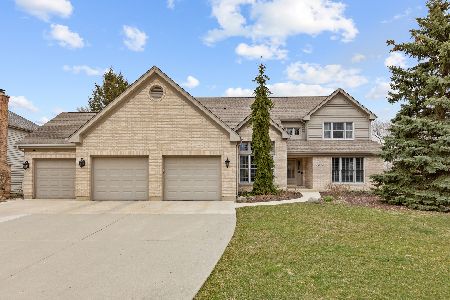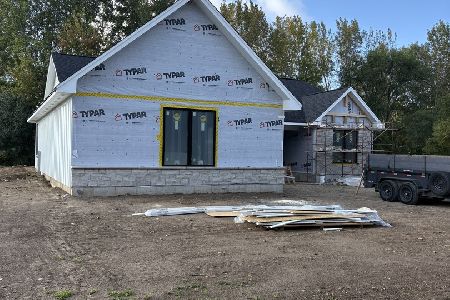[Address Unavailable], Huntley, Illinois 60142
$292,000
|
Sold
|
|
| Status: | Closed |
| Sqft: | 2,500 |
| Cost/Sqft: | $120 |
| Beds: | 4 |
| Baths: | 3 |
| Year Built: | 1994 |
| Property Taxes: | $7,196 |
| Days On Market: | 3910 |
| Lot Size: | 0,38 |
Description
Renovated 4bed/2.5bath with finished basement! NEW gourmet kitchen with granite counters and SS appliances with 50 bottle wine cooler. Large family rm w/ fireplace! Large master suite w/ full bath Jacuzzi tube & WIC! Large fenced in yard; enjoy summer BBQs under the hardtop gazebo. 3 car tandem garage with high ceilings & storage above. Low taxes no monthly assessment! This is a beautiful home you must see!
Property Specifics
| Single Family | |
| — | |
| Traditional | |
| 1994 | |
| Full | |
| CUSTOM 2 STORY | |
| No | |
| 0.38 |
| Mc Henry | |
| Oakcrest Estates | |
| 0 / Not Applicable | |
| None | |
| Public | |
| Public Sewer | |
| 08911834 | |
| 1829277002 |
Nearby Schools
| NAME: | DISTRICT: | DISTANCE: | |
|---|---|---|---|
|
Grade School
Leggee Elementary School |
158 | — | |
|
Middle School
Huntley Middle School |
158 | Not in DB | |
|
High School
Huntley High School |
158 | Not in DB | |
Property History
| DATE: | EVENT: | PRICE: | SOURCE: |
|---|
Room Specifics
Total Bedrooms: 4
Bedrooms Above Ground: 4
Bedrooms Below Ground: 0
Dimensions: —
Floor Type: Wood Laminate
Dimensions: —
Floor Type: Wood Laminate
Dimensions: —
Floor Type: Wood Laminate
Full Bathrooms: 3
Bathroom Amenities: Separate Shower
Bathroom in Basement: 0
Rooms: Recreation Room
Basement Description: Partially Finished
Other Specifics
| 3 | |
| Concrete Perimeter | |
| Concrete | |
| Deck, Gazebo, Storms/Screens | |
| Cul-De-Sac,Fenced Yard,Irregular Lot,Landscaped | |
| 90 X 183 X 95 X 215 | |
| Pull Down Stair | |
| Full | |
| Skylight(s), Wood Laminate Floors, First Floor Laundry | |
| Range, Microwave, Dishwasher, High End Refrigerator, Bar Fridge, Washer, Dryer, Disposal, Stainless Steel Appliance(s), Wine Refrigerator | |
| Not in DB | |
| Sidewalks, Street Lights, Street Paved | |
| — | |
| — | |
| Wood Burning, Gas Log, Gas Starter |
Tax History
| Year | Property Taxes |
|---|
Contact Agent
Nearby Similar Homes
Nearby Sold Comparables
Contact Agent
Listing Provided By
Elan Realty Group Inc


