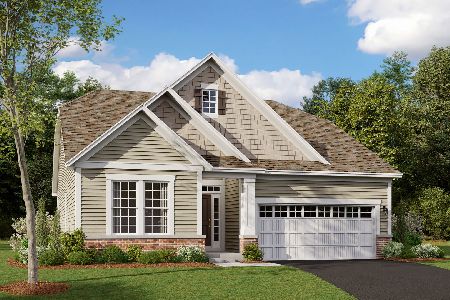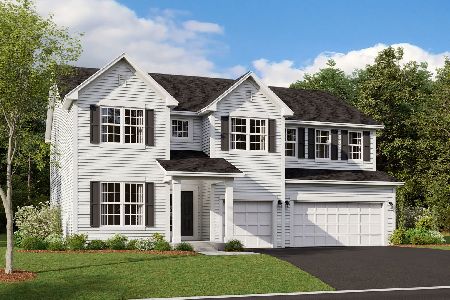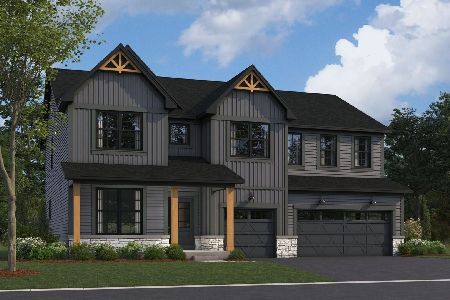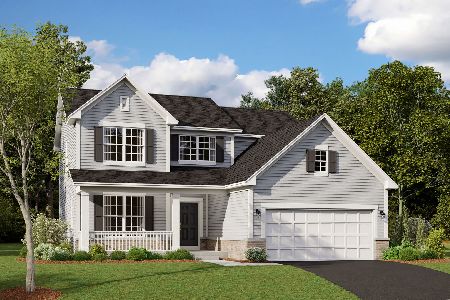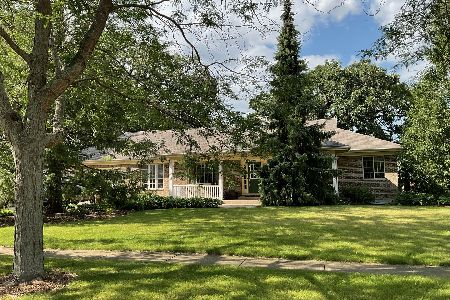10570 Oakleaf Lane, Huntley, Illinois 60142
$550,660
|
Sold
|
|
| Status: | Closed |
| Sqft: | 3,391 |
| Cost/Sqft: | $166 |
| Beds: | 3 |
| Baths: | 4 |
| Year Built: | 2012 |
| Property Taxes: | $9,717 |
| Days On Market: | 1238 |
| Lot Size: | 0,42 |
Description
TOP QUALITY, ALL BRICK CUSTOM HOME!!! Large: 3,391 sf, Built in 2012. 3 Bedrooms, 2 Full Bathrooms, 2 Half Bathrooms, Office, Full Basement, 3 Car Heated Garage. OPEN FLOOR PLAN, 10' CEILINGS, Dramatic TWO-STORY HIGH VAULTED CEILING in the Living Room with a DOUBLE-SIDED STONE FIREPLACE. HIGH VAULTED CEILING in all rooms. GOURMET KITCHEN. GORGEOUS MARBLE/GRANITE Floor in the FORMAL FOYER. Hardwood Floor: in the Main Hallways, Dining Room, Office, and one of the Bedrooms. Basement has rough plumbing installed for future additional bathroom. LARGE PATIO. QUIET CUL-DE-SAC LOT. Subdivision - ALLOWS FENCES. HUNTLEY HIGH SCHOOL District, CONVENIENT LOCATION: 7 minutes to I-90, Close to Grocery Stores, Restaurants, Coffee Shops, Parks and more. Your Search Ends Here - you have all the Amenities you need for your Comfortable, Convenient, Relaxing, Luxury Everyday Life, to Raise and Entertain your Family and Friends!!! COME CHECK IT OUT, YOU'LL LOVE LIVING HERE!!! Seller will provide Credit at closing - 2% of the selling price.
Property Specifics
| Single Family | |
| — | |
| — | |
| 2012 | |
| — | |
| — | |
| No | |
| 0.42 |
| Mc Henry | |
| — | |
| — / Not Applicable | |
| — | |
| — | |
| — | |
| 11615694 | |
| 1829276013 |
Nearby Schools
| NAME: | DISTRICT: | DISTANCE: | |
|---|---|---|---|
|
Grade School
Leggee Elementary School |
158 | — | |
|
Middle School
Marlowe Middle School |
158 | Not in DB | |
|
High School
Huntley High School |
158 | Not in DB | |
Property History
| DATE: | EVENT: | PRICE: | SOURCE: |
|---|---|---|---|
| 28 Sep, 2022 | Sold | $550,660 | MRED MLS |
| 9 Sep, 2022 | Under contract | $561,900 | MRED MLS |
| — | Last price change | $563,900 | MRED MLS |
| 28 Aug, 2022 | Listed for sale | $563,900 | MRED MLS |
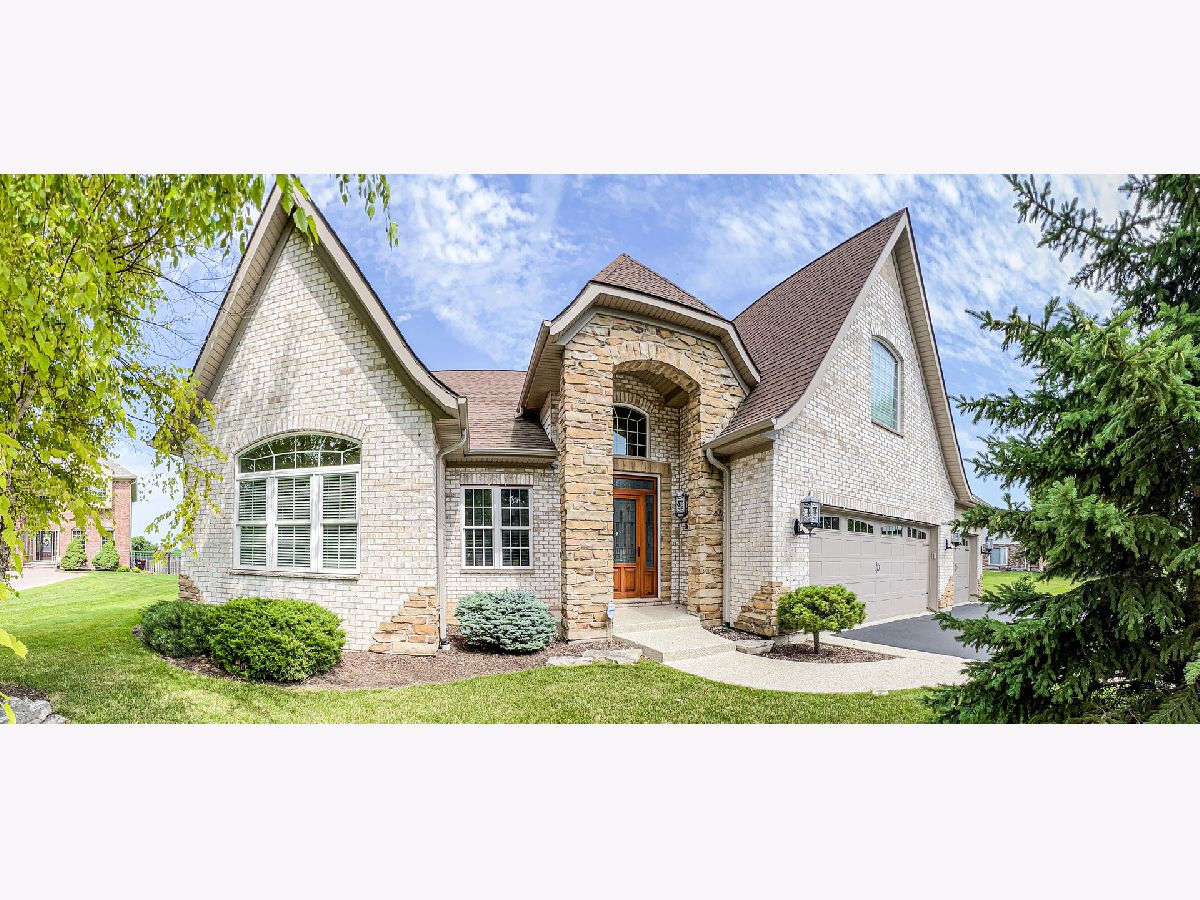
Room Specifics
Total Bedrooms: 3
Bedrooms Above Ground: 3
Bedrooms Below Ground: 0
Dimensions: —
Floor Type: —
Dimensions: —
Floor Type: —
Full Bathrooms: 4
Bathroom Amenities: Whirlpool,Separate Shower,Handicap Shower,Double Sink,Soaking Tub
Bathroom in Basement: 0
Rooms: —
Basement Description: Unfinished
Other Specifics
| 3 | |
| — | |
| Asphalt | |
| — | |
| — | |
| 181 X 142 X 145 X 86 | |
| — | |
| — | |
| — | |
| — | |
| Not in DB | |
| — | |
| — | |
| — | |
| — |
Tax History
| Year | Property Taxes |
|---|---|
| 2022 | $9,717 |
Contact Agent
Nearby Similar Homes
Nearby Sold Comparables
Contact Agent
Listing Provided By
Stachurska Real Estate, Inc.


