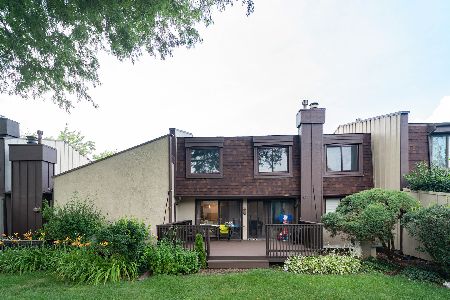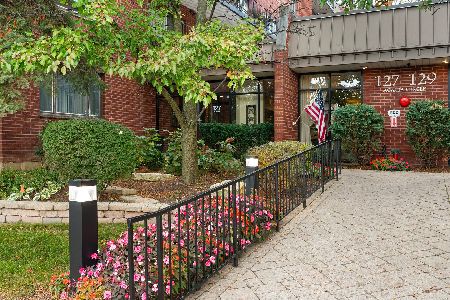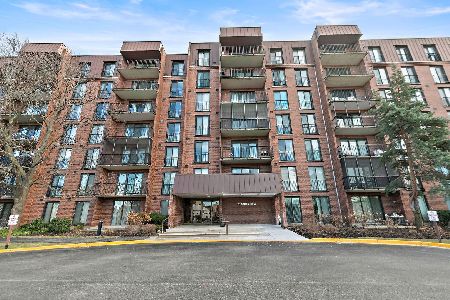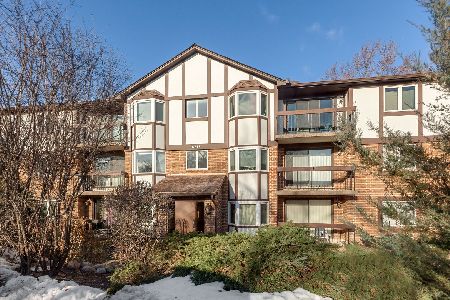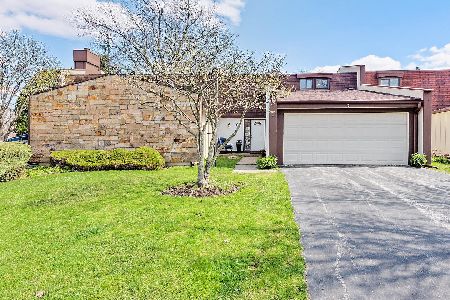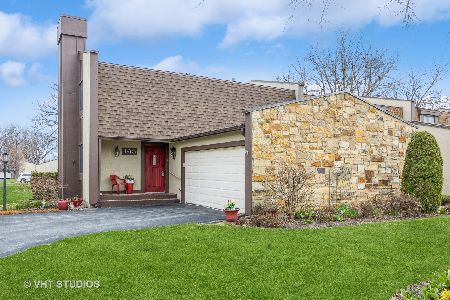[Address Unavailable], Indian Head Park, Illinois 60525
$338,000
|
Sold
|
|
| Status: | Closed |
| Sqft: | 0 |
| Cost/Sqft: | — |
| Beds: | 3 |
| Baths: | 3 |
| Year Built: | — |
| Property Taxes: | $3,042 |
| Days On Market: | 6926 |
| Lot Size: | 0,00 |
Description
Beautiful end unit shows like a model.Updated kitchen has hickory cabinets & door to deck. All baths updated.Large wrap around 3 tier mantel on LR fireplace.DR has hwf. Walk out to paver brick patio from family room.Beautiful perinnial gardens.Outdoor walk lights.Spacious open flr plan for LR/DR. Bright light filled end unit. Storage shelfs in garage.Spacious mstr bedroom. Very well maintained unit. A must see!
Property Specifics
| Condos/Townhomes | |
| — | |
| — | |
| — | |
| — | |
| DEARBORN | |
| No | |
| — |
| Cook | |
| Acacia | |
| 192 / — | |
| — | |
| — | |
| — | |
| 06398999 | |
| 18201070720000 |
Nearby Schools
| NAME: | DISTRICT: | DISTANCE: | |
|---|---|---|---|
|
Grade School
Highland |
106 | — | |
|
Middle School
Highland |
106 | Not in DB | |
|
High School
Lyons Twp High School |
204 | Not in DB | |
Property History
| DATE: | EVENT: | PRICE: | SOURCE: |
|---|
Room Specifics
Total Bedrooms: 3
Bedrooms Above Ground: 3
Bedrooms Below Ground: 0
Dimensions: —
Floor Type: —
Dimensions: —
Floor Type: —
Full Bathrooms: 3
Bathroom Amenities: —
Bathroom in Basement: 0
Rooms: —
Basement Description: —
Other Specifics
| 2 | |
| — | |
| — | |
| — | |
| — | |
| COMMON | |
| — | |
| — | |
| — | |
| — | |
| Not in DB | |
| — | |
| — | |
| — | |
| — |
Tax History
| Year | Property Taxes |
|---|
Contact Agent
Nearby Similar Homes
Nearby Sold Comparables
Contact Agent
Listing Provided By
Coldwell Banker Residential

