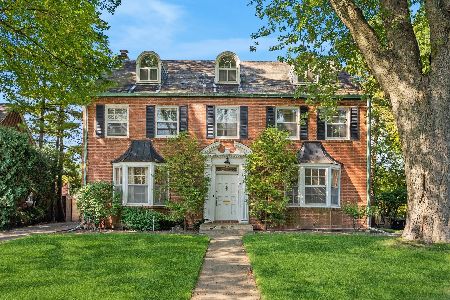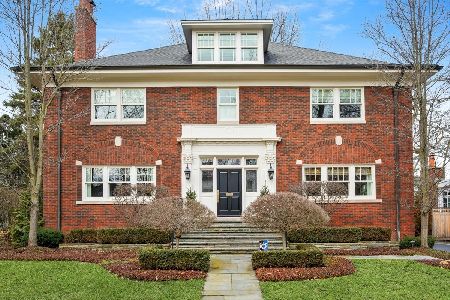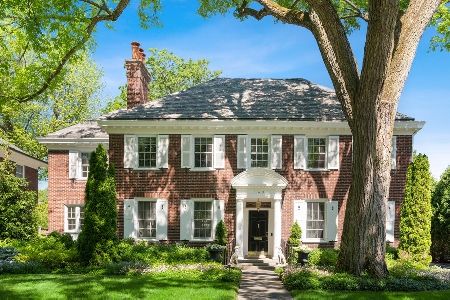[Address Unavailable], Kenilworth, Illinois 60043
$2,350,000
|
Sold
|
|
| Status: | Closed |
| Sqft: | 5,000 |
| Cost/Sqft: | $499 |
| Beds: | 5 |
| Baths: | 4 |
| Year Built: | 1926 |
| Property Taxes: | $37,242 |
| Days On Market: | 471 |
| Lot Size: | 0,00 |
Description
Where stately and elegant traditional design meets modern luxury. This masterfully renovated classic East Kenilworth solid red brick home has been totally reimagined with the very best high end luxury finishes chosen. Beautiful vestibule leads to large refined foyer. Handsome millwork, high ceilings throughout. The first floor boasts an ultra high end kitchen (sub zero, wolf appliances) with quality finishes including an eat at island and adjacent breakfast room. Separate Dining room overlooking front yard. Large family room with fireplace and built in shelves. Living room with built in seating. Fabulous brand new sun room leading to new outdoor patio and newly landscaped backyard. 2nd floor Primary suite with walk in closet and private bath. Additional 3 large bedrooms and children's bath on second floor. 3rd floor includes brand new full bath and two enormous rooms which could be bedrooms, offices, nanny or guest rooms. Large lower level rec room with lots of natural light. Large storage, bright, cheery mud room/laundry room. Top location-walk to school, train, beach, and the soon coming luxury renovated Plaza Del Lago. See separate improvement list. Fireplace as is. Taxes have NOT been appealed, nor are there any exemptions being taken by current seller and previous owner. Seller is licensed agent.
Property Specifics
| Single Family | |
| — | |
| — | |
| 1926 | |
| — | |
| — | |
| No | |
| — |
| Cook | |
| — | |
| — / Not Applicable | |
| — | |
| — | |
| — | |
| 12178422 | |
| 05271120120000 |
Nearby Schools
| NAME: | DISTRICT: | DISTANCE: | |
|---|---|---|---|
|
Grade School
The Joseph Sears School |
38 | — | |
|
Middle School
The Joseph Sears School |
38 | Not in DB | |
|
High School
New Trier Twp H.s. Northfield/wi |
203 | Not in DB | |
Property History
| DATE: | EVENT: | PRICE: | SOURCE: |
|---|
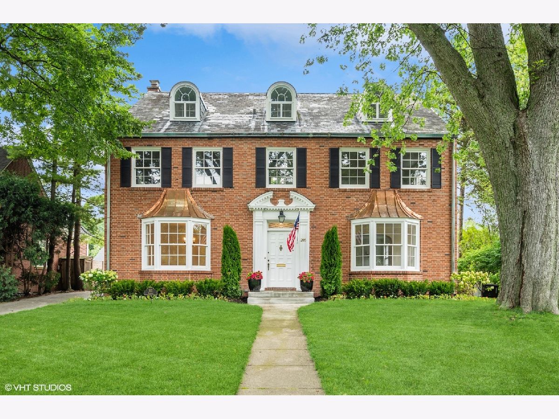
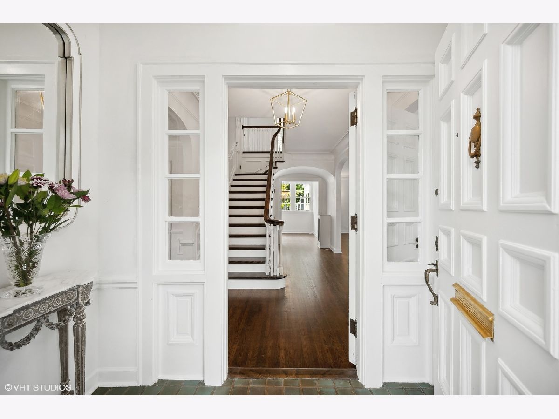
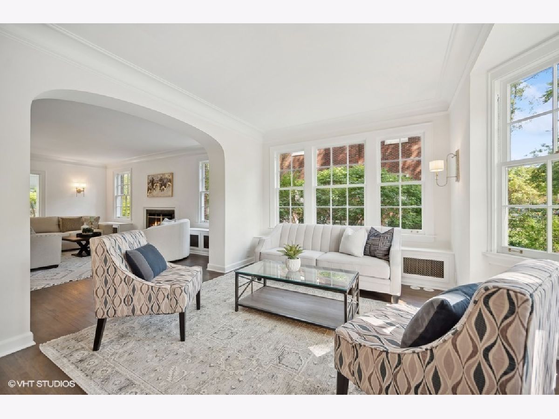
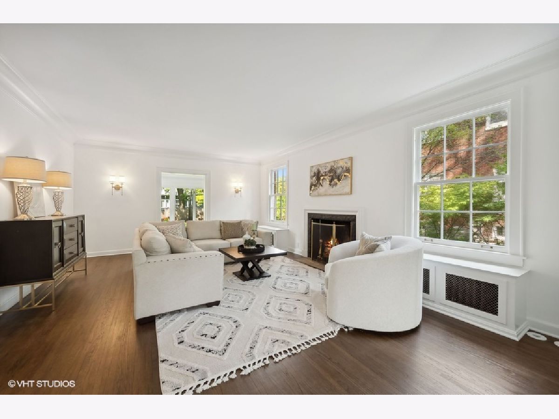
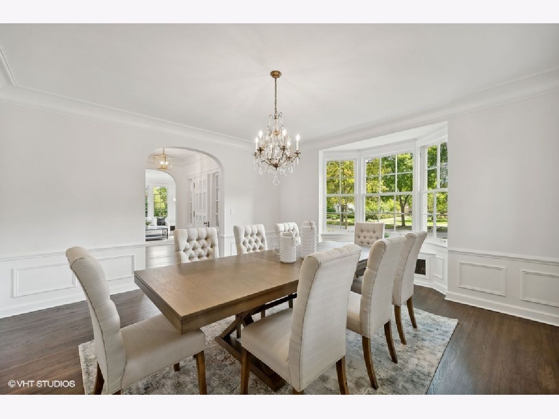
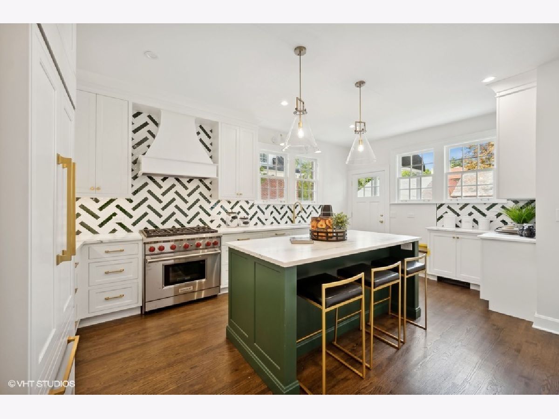
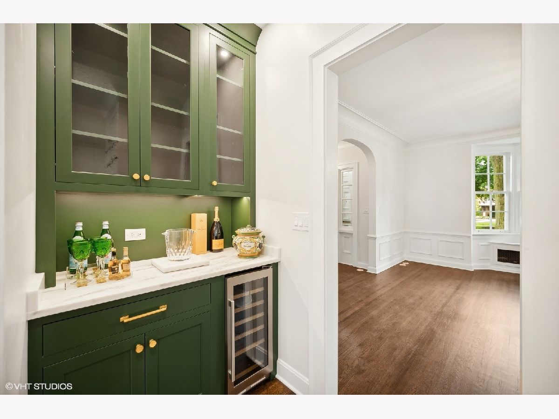
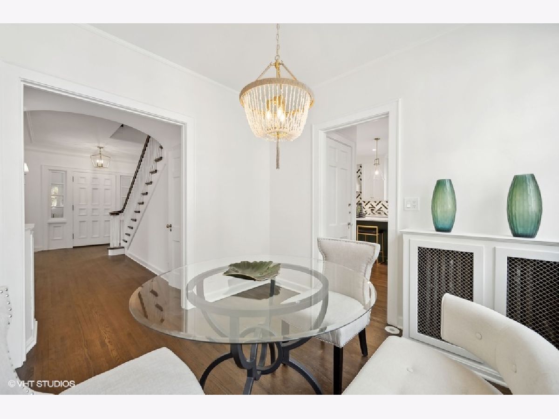
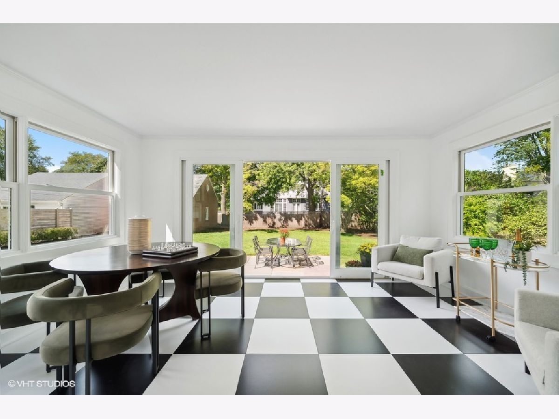
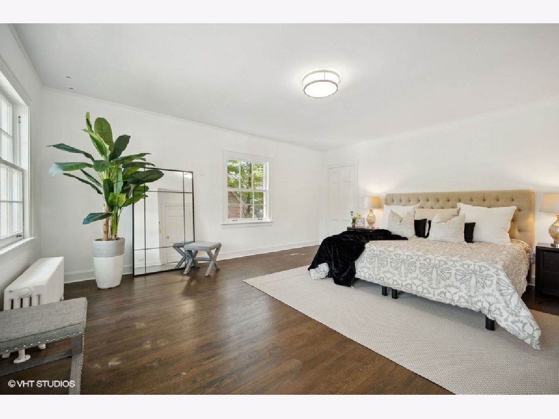
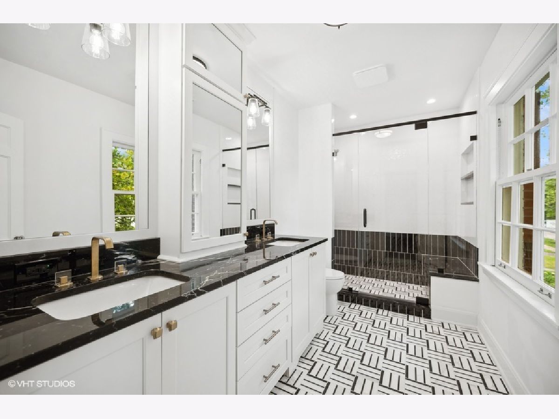
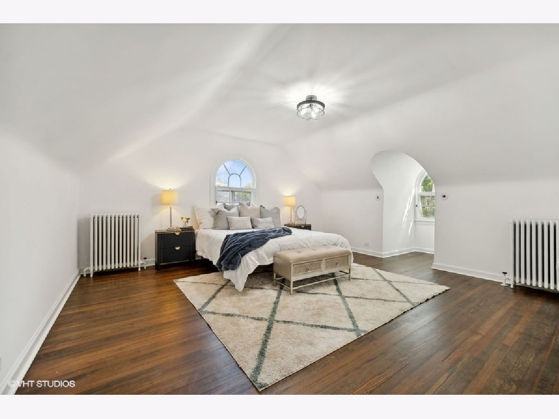
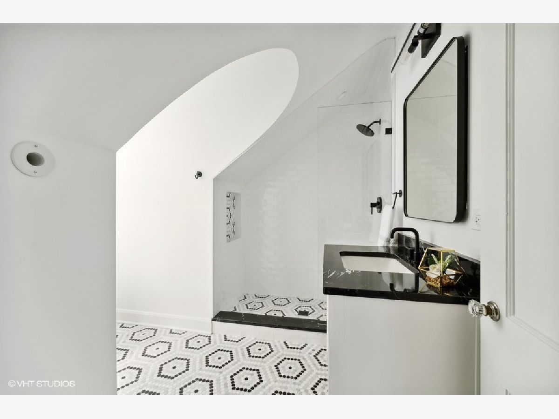
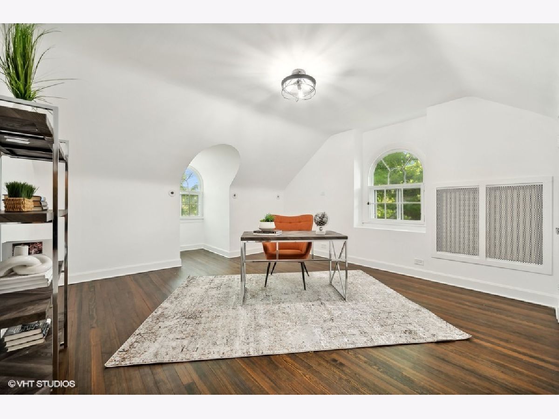
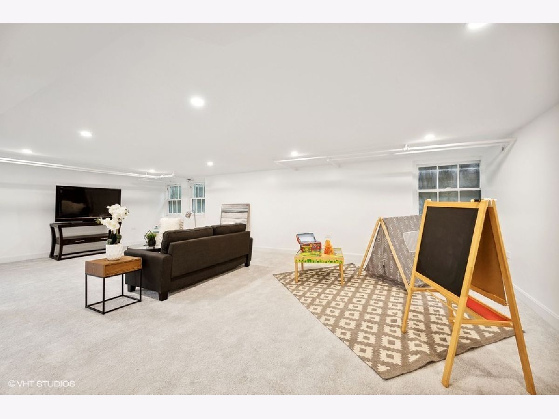
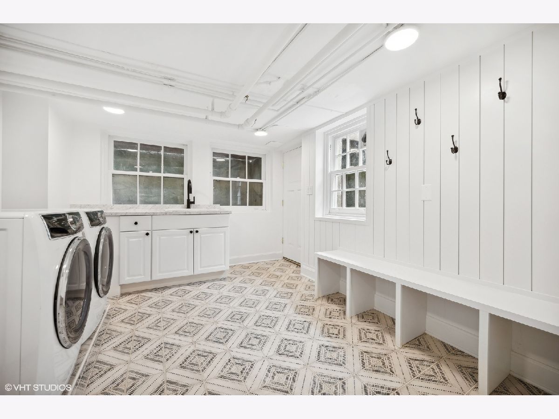
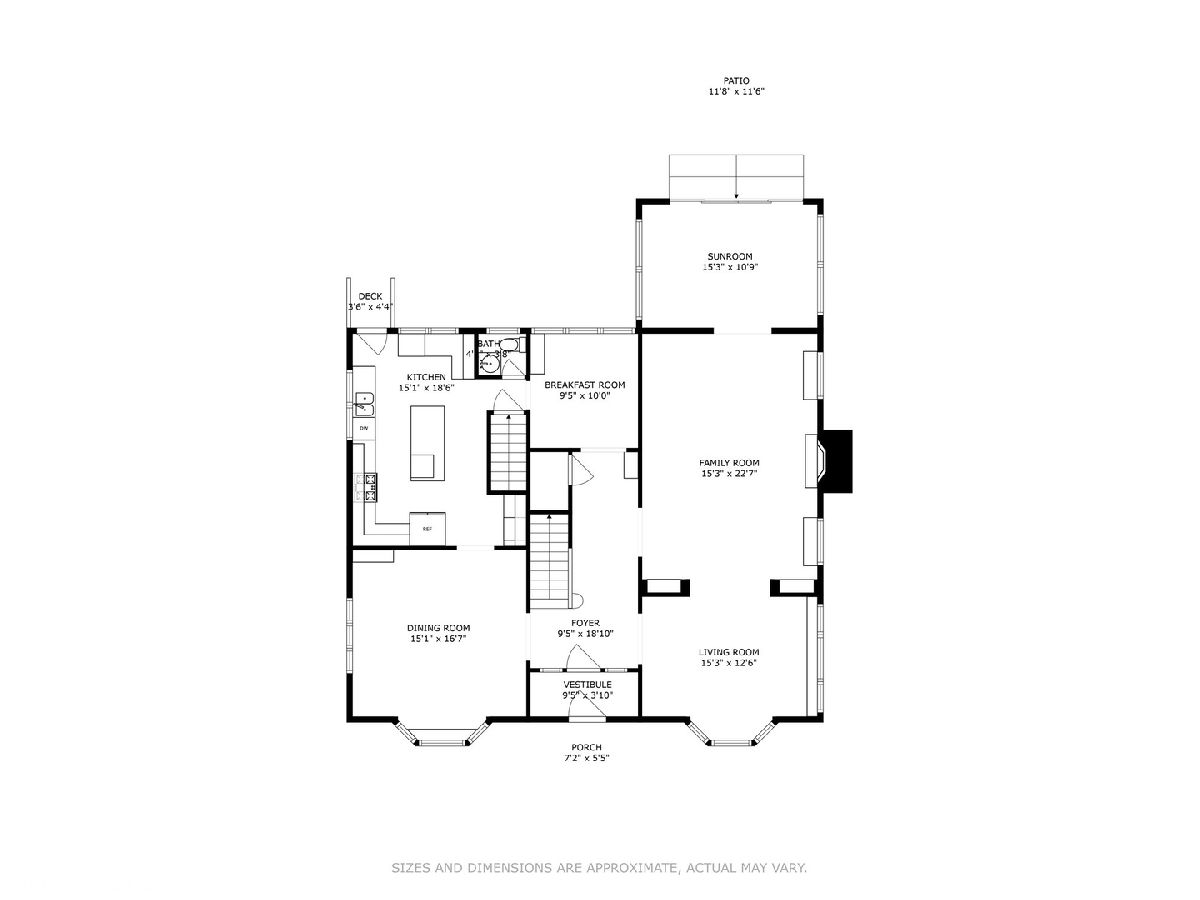
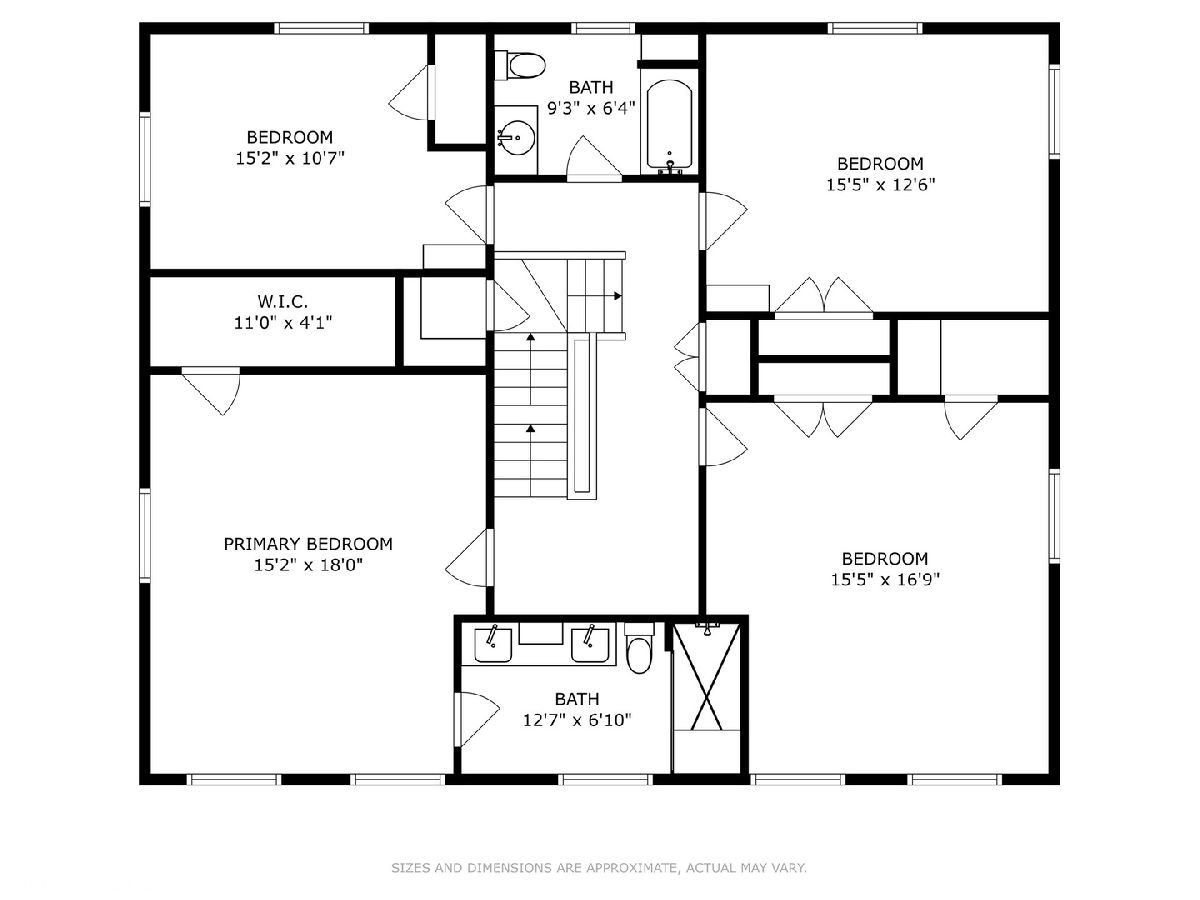
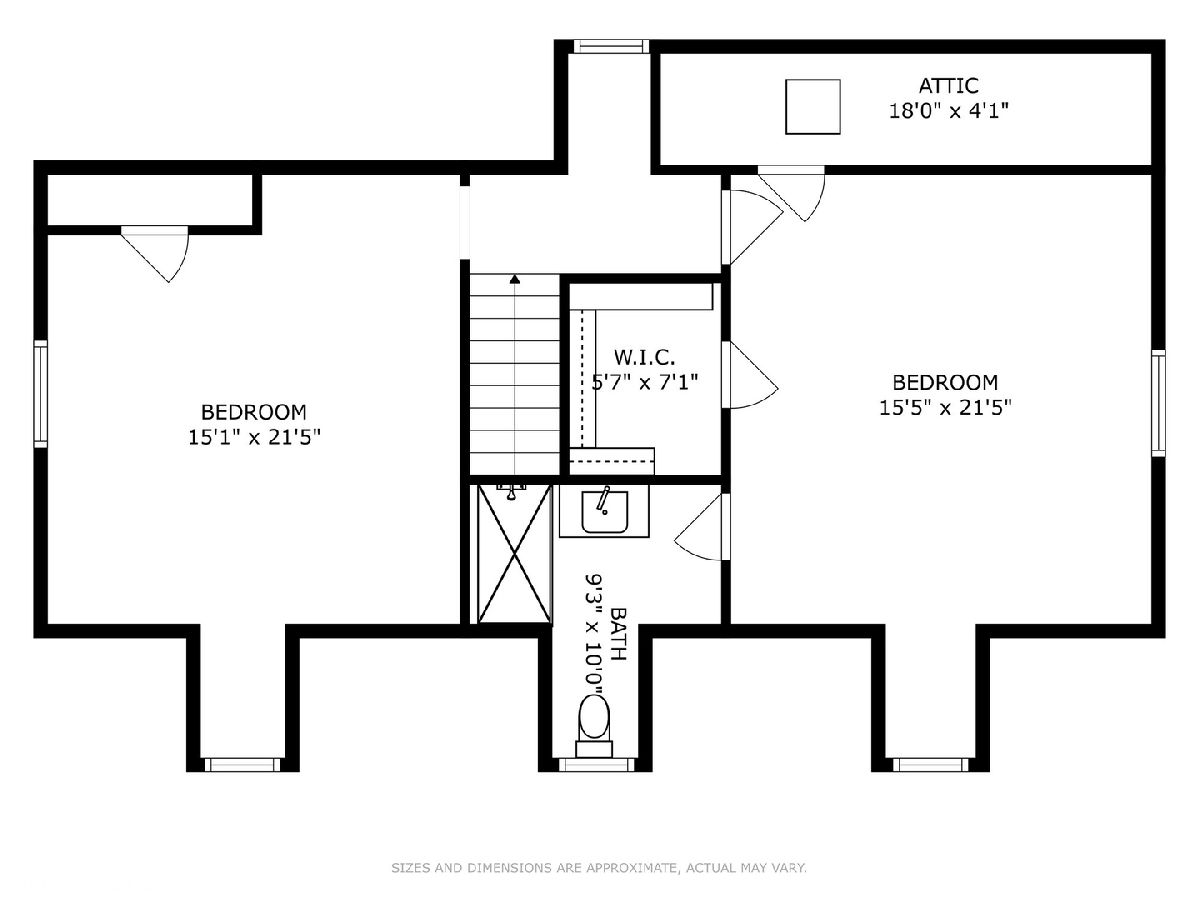
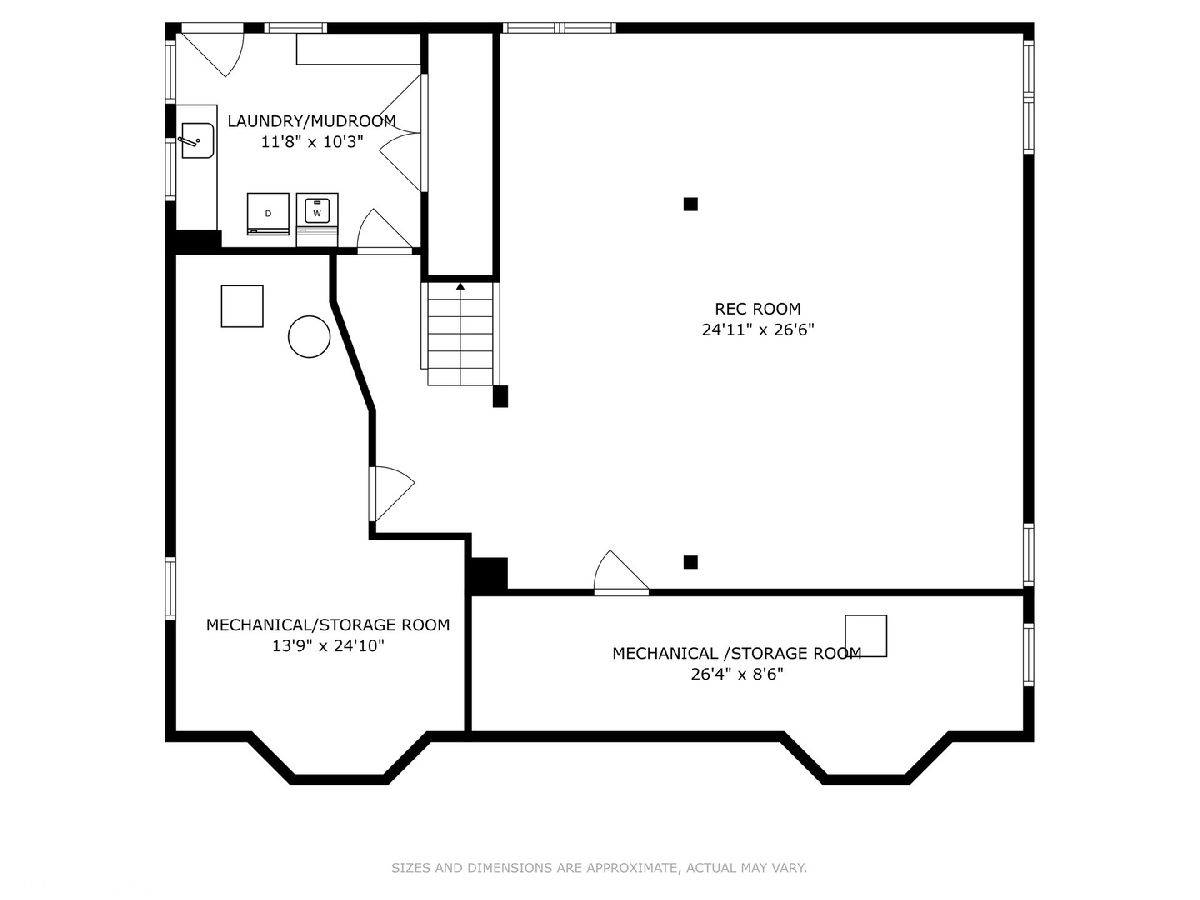
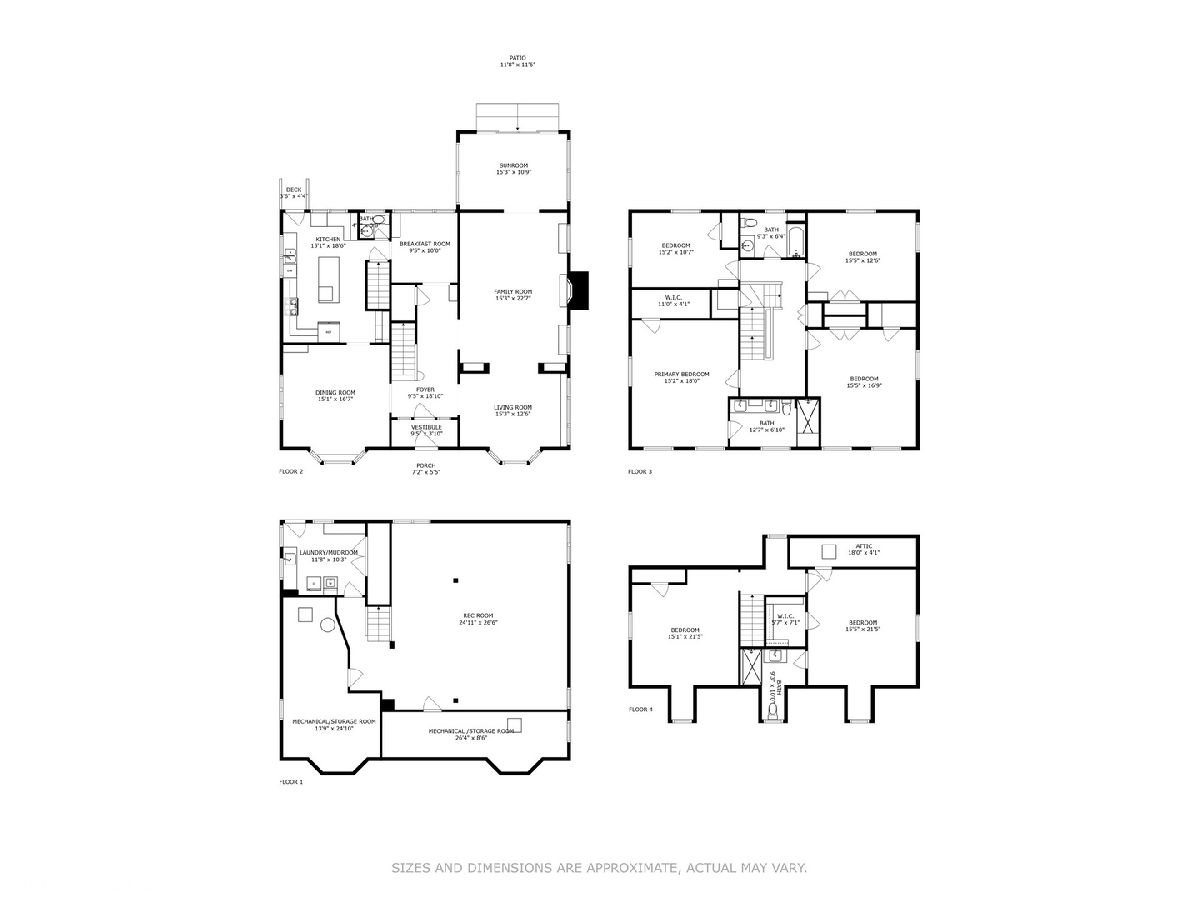
Room Specifics
Total Bedrooms: 5
Bedrooms Above Ground: 5
Bedrooms Below Ground: 0
Dimensions: —
Floor Type: —
Dimensions: —
Floor Type: —
Dimensions: —
Floor Type: —
Dimensions: —
Floor Type: —
Full Bathrooms: 4
Bathroom Amenities: —
Bathroom in Basement: 0
Rooms: —
Basement Description: Finished
Other Specifics
| 2 | |
| — | |
| — | |
| — | |
| — | |
| 75 X 160 | |
| — | |
| — | |
| — | |
| — | |
| Not in DB | |
| — | |
| — | |
| — | |
| — |
Tax History
| Year | Property Taxes |
|---|
Contact Agent
Nearby Similar Homes
Nearby Sold Comparables
Contact Agent
Listing Provided By
Coldwell Banker Realty






