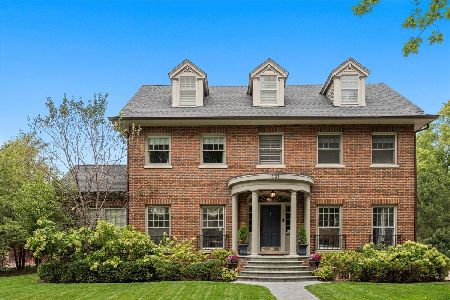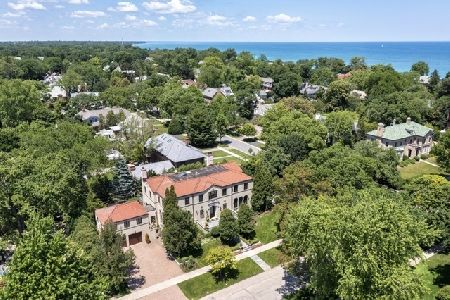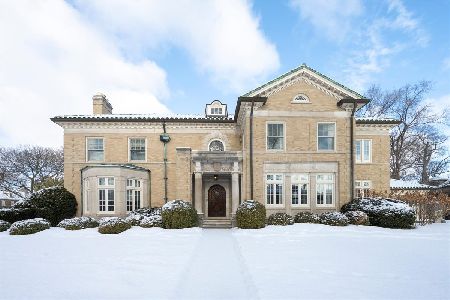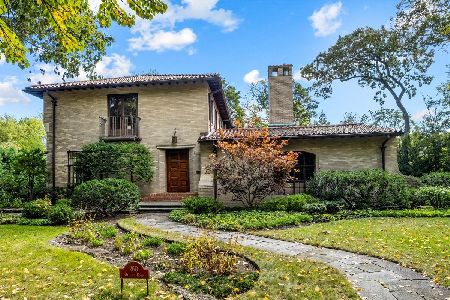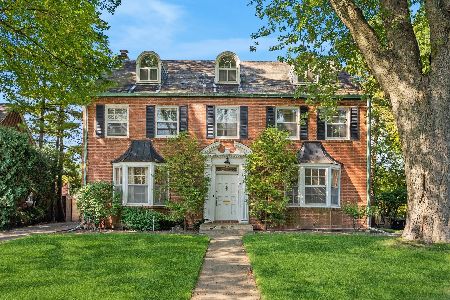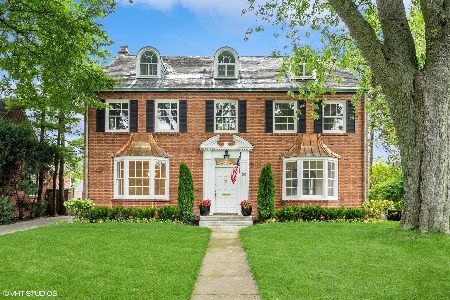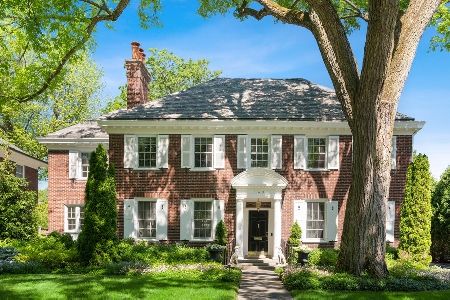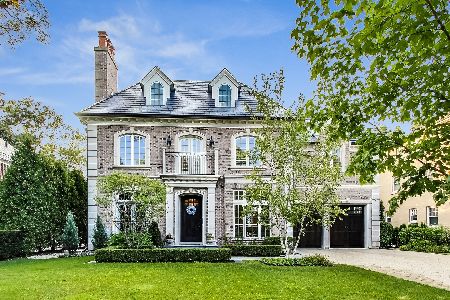167 Abingdon Avenue, Kenilworth, Illinois 60043
$3,100,000
|
Sold
|
|
| Status: | Closed |
| Sqft: | 7,004 |
| Cost/Sqft: | $442 |
| Beds: | 7 |
| Baths: | 7 |
| Year Built: | 1929 |
| Property Taxes: | $34,073 |
| Days On Market: | 755 |
| Lot Size: | 0,00 |
Description
Welcome to 167 Abingdon Avenue, Kenilworth, IL., a seamless blend of modern amenities and timeless elegance. This stunning residence boasts 7 BR, 6 FB/1HB, and a generous 7000 square feet of renovated and meticulously maintained living space. And it is all situated in the coveted Sears school district, and walking distance to shopping, transportation, the beach, and the vibrant restaurant scene in nearby Wilmette. Completely gutted and renovated in 2005 and thoughtfully updated since, this home has four full floors of living area, with multiple family gathering spaces, work-from-home set-ups, and ample space to entertain family and friends in a casually elegant way. The grandly scaled rooms are adorned with architecturally significant moldings, classic hardware, and large windows that flood the home with natural light and give it a wonderfully happy vibe. The kitchen is the heart of the home with a large island, high-end stainless-steel appliances, and thoughtfully designed storage space. The adjacent everyday dining area overlooks the yard and there is a kitchen workstation, essential for keeping a busy family running smoothly. A cozy family room off the kitchen adds to the easy living in this household and overlooks a bluestone patio and natural gas firepit. Up the lovely staircase you will find 4 full bedrooms including the serene primary suite with a spacious office/sitting room with custom built-ins, a walk-in closet and an elegant marble bathroom with separate vanities, a soaking tub and spacious shower. The three additional family bedrooms are easily sized for a king bed and share two full bathrooms. The fully finished third floor offers three more bedrooms, one of which is being used as an office, and 2 full bathrooms, a rare find on a third floor. A large skylight and abundant windows make this floor light and bright. The lower level is so much a part of life at 167 Abingdon! You won't want to relegate this level to just your kids and their friends! A spacious and welcoming family room is a perfect spot to gather friends to watch a big game or to have a family movie night. And the huge laundry room/ mudroom, directly accessed from an entrance off the driveway, will be the envy of all. This room is seriously impressive, with 3 full size laundry machines, a huge center island and loads of storage lockers and cabinets. It can, and does, serve a myriad of purposes from craft room, to dog washing, to laundry....the possibilities are endless. An exercise room, full bath, study room, and multiple finished storage areas complete the lower-level living area. This classic home has all the right rooms in all the right places, is in impeccable condition, and is in an exceptional walk to schools, train, beach, and shopping location.
Property Specifics
| Single Family | |
| — | |
| — | |
| 1929 | |
| — | |
| — | |
| No | |
| — |
| Cook | |
| — | |
| — / Not Applicable | |
| — | |
| — | |
| — | |
| 11973255 | |
| 05271120130000 |
Nearby Schools
| NAME: | DISTRICT: | DISTANCE: | |
|---|---|---|---|
|
Grade School
The Joseph Sears School |
38 | — | |
|
Middle School
The Joseph Sears School |
38 | Not in DB | |
|
High School
New Trier Twp H.s. Northfield/wi |
203 | Not in DB | |
Property History
| DATE: | EVENT: | PRICE: | SOURCE: |
|---|---|---|---|
| 28 Jun, 2024 | Sold | $3,100,000 | MRED MLS |
| 9 Feb, 2024 | Under contract | $3,099,000 | MRED MLS |
| 6 Feb, 2024 | Listed for sale | $3,099,000 | MRED MLS |
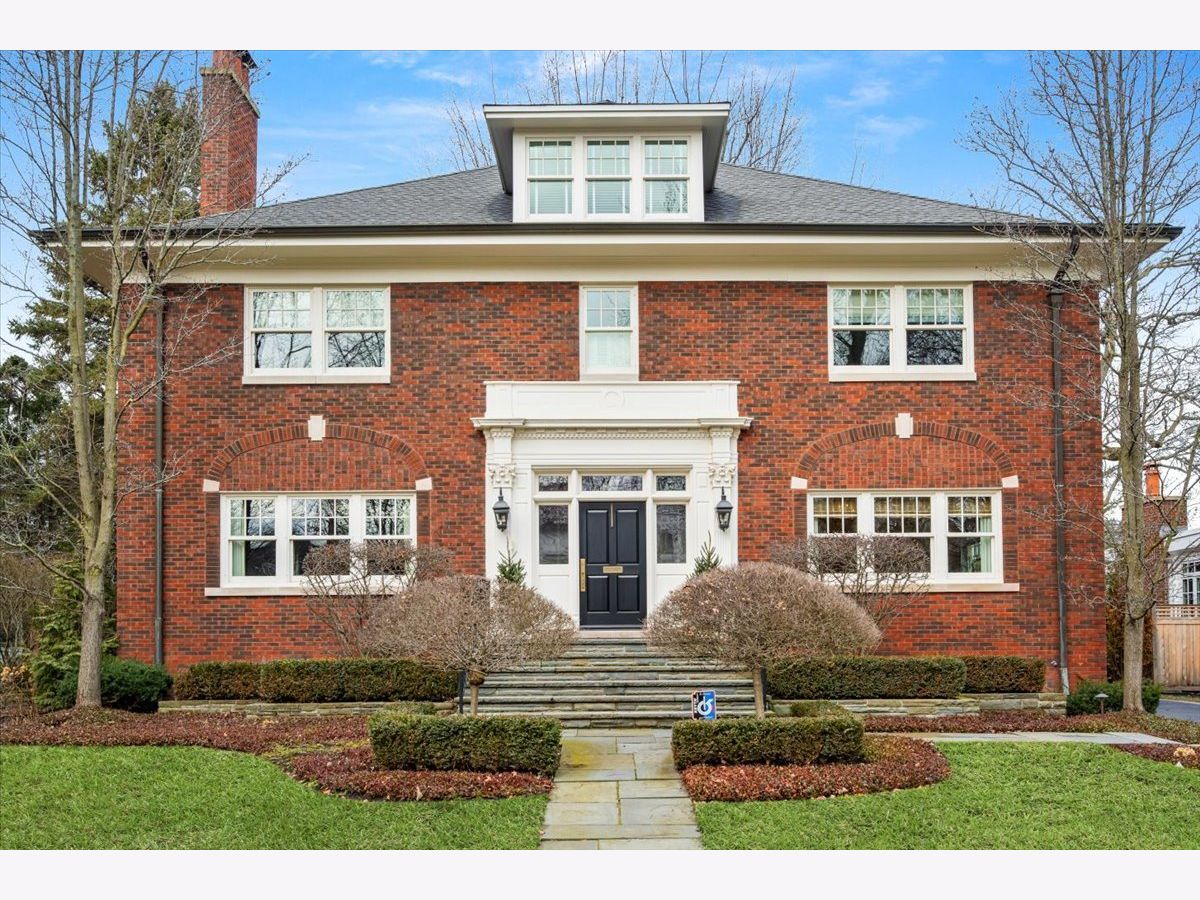












































Room Specifics
Total Bedrooms: 7
Bedrooms Above Ground: 7
Bedrooms Below Ground: 0
Dimensions: —
Floor Type: —
Dimensions: —
Floor Type: —
Dimensions: —
Floor Type: —
Dimensions: —
Floor Type: —
Dimensions: —
Floor Type: —
Dimensions: —
Floor Type: —
Full Bathrooms: 7
Bathroom Amenities: Separate Shower,Double Sink,Full Body Spray Shower
Bathroom in Basement: 1
Rooms: —
Basement Description: Finished,Exterior Access
Other Specifics
| 2 | |
| — | |
| Asphalt | |
| — | |
| — | |
| 75 X 159 | |
| — | |
| — | |
| — | |
| — | |
| Not in DB | |
| — | |
| — | |
| — | |
| — |
Tax History
| Year | Property Taxes |
|---|---|
| 2024 | $34,073 |
Contact Agent
Nearby Similar Homes
Nearby Sold Comparables
Contact Agent
Listing Provided By
Compass

