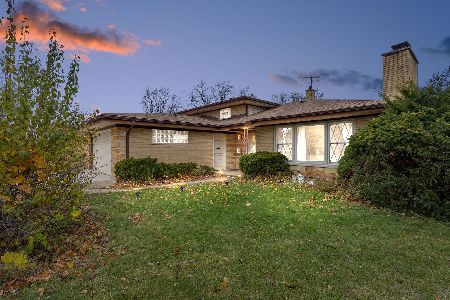[Address Unavailable], La Grange Park, Illinois 60526
$765,000
|
Sold
|
|
| Status: | Closed |
| Sqft: | 2,756 |
| Cost/Sqft: | $278 |
| Beds: | 4 |
| Baths: | 4 |
| Year Built: | — |
| Property Taxes: | $9,798 |
| Days On Market: | 2580 |
| Lot Size: | 0,15 |
Description
Welcome Home, just like new construction without the new construction price! Stunning expansion/renovation with rear and 2nd floor addition. Excellent location in sought after Harding Woods. Convenient proximity to award winning schools, parks, forest preserve/bike trails and commuter train. Open floor plan boasts coffered ceilings, fireplace, hardwood flooring, mudroom, 2nd fl laundry, formal living room, dining room and 1st floor family room. 4 bedrooms with vaulted ceilings on 2nd floor, 3.5 bathrooms. MBR with en-suite w/stand alone tub/sep shower and double vanity. Lower level w/additional family room, full bathroom and bedroom. Interior drain tile system and premium finishes. Huge front and rear decks. Over 3900 sq ft of finished living space. Still time to customize finishes!!
Property Specifics
| Single Family | |
| — | |
| Other | |
| — | |
| Full,English | |
| — | |
| No | |
| 0.15 |
| Cook | |
| Harding Woods | |
| 0 / Not Applicable | |
| None | |
| Lake Michigan | |
| Overhead Sewers | |
| 10170391 | |
| 15333090110000 |
Nearby Schools
| NAME: | DISTRICT: | DISTANCE: | |
|---|---|---|---|
|
Grade School
Ogden Ave Elementary School |
102 | — | |
|
Middle School
Park Junior High School |
102 | Not in DB | |
|
High School
Lyons Twp High School |
204 | Not in DB | |
Property History
| DATE: | EVENT: | PRICE: | SOURCE: |
|---|
Room Specifics
Total Bedrooms: 5
Bedrooms Above Ground: 4
Bedrooms Below Ground: 1
Dimensions: —
Floor Type: Carpet
Dimensions: —
Floor Type: Carpet
Dimensions: —
Floor Type: Carpet
Dimensions: —
Floor Type: —
Full Bathrooms: 4
Bathroom Amenities: Double Sink
Bathroom in Basement: 1
Rooms: Walk In Closet,Bedroom 5,Foyer,Utility Room-Lower Level,Mud Room,Recreation Room
Basement Description: Finished
Other Specifics
| 2 | |
| Concrete Perimeter | |
| Concrete | |
| Deck, Porch | |
| Corner Lot | |
| 50 X 133 | |
| — | |
| Full | |
| Vaulted/Cathedral Ceilings, Bar-Dry, Hardwood Floors, Second Floor Laundry | |
| Microwave, Dishwasher, Refrigerator, Disposal, Stainless Steel Appliance(s), Cooktop, Built-In Oven, Range Hood | |
| Not in DB | |
| Sidewalks | |
| — | |
| — | |
| Electric |
Tax History
| Year | Property Taxes |
|---|
Contact Agent
Nearby Similar Homes
Nearby Sold Comparables
Contact Agent
Listing Provided By
Smothers Realty Group






