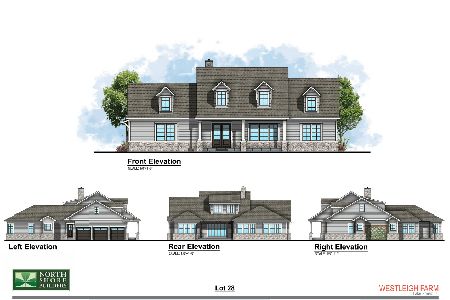[Address Unavailable], Lake Forest, Illinois 60045
$2,700,000
|
Sold
|
|
| Status: | Closed |
| Sqft: | 8,225 |
| Cost/Sqft: | $365 |
| Beds: | 5 |
| Baths: | 8 |
| Year Built: | 1931 |
| Property Taxes: | $40,669 |
| Days On Market: | 3536 |
| Lot Size: | 1,80 |
Description
Exquisite French Normandy rebuilt in 2004 by the Poulton Group is an architecturally inspiring integration of design, materials and craftsmanship, punctuated by it's connection to setting. A wide hallway acts as a central axis w/ french drs opening to the east, allowing views of the fountains to spill in. The LR with three sets of french drs, and the opulent first floor master suite form opposing walls creating the bluestone courtyard, fountains and award-winning gardens by Fiore. The kitchen serves as the hub of the home with the butler's pantry and DR radiating from one side and the family room from the other. Off the KIT the SP overlooks the woodland garden. A tapestry of woods and stone, timbers framing ceilings,custom doors and built-ins and paint finishes surround you. The DR features parquet floors and an intentionally lower ceiling for intimate dining. The lib. features wood paneling. All BR's are ensuite. A showcase in every respect-an opportunity of a lifetime!!!
Property Specifics
| Single Family | |
| — | |
| — | |
| 1931 | |
| Full | |
| — | |
| No | |
| 1.8 |
| Lake | |
| — | |
| 0 / Not Applicable | |
| None | |
| Lake Michigan,Public | |
| Public Sewer, Overhead Sewers | |
| 09235362 | |
| 16053010630000 |
Nearby Schools
| NAME: | DISTRICT: | DISTANCE: | |
|---|---|---|---|
|
Grade School
Everett Elementary School |
67 | — | |
|
Middle School
Deer Path Middle School |
67 | Not in DB | |
|
High School
Lake Forest High School |
115 | Not in DB | |
Property History
| DATE: | EVENT: | PRICE: | SOURCE: |
|---|
Room Specifics
Total Bedrooms: 5
Bedrooms Above Ground: 5
Bedrooms Below Ground: 0
Dimensions: —
Floor Type: Carpet
Dimensions: —
Floor Type: Carpet
Dimensions: —
Floor Type: Carpet
Dimensions: —
Floor Type: —
Full Bathrooms: 8
Bathroom Amenities: Separate Shower,Steam Shower,Double Sink
Bathroom in Basement: 1
Rooms: Balcony/Porch/Lanai,Bonus Room,Bedroom 5,Exercise Room,Foyer,Library,Pantry,Screened Porch,Sitting Room,Storage,Theatre Room
Basement Description: Finished
Other Specifics
| 4 | |
| — | |
| Gravel | |
| Porch Screened, Outdoor Fireplace | |
| Fenced Yard,Landscaped,Wooded | |
| 1.8 | |
| — | |
| Full | |
| Vaulted/Cathedral Ceilings, Skylight(s), Sauna/Steam Room | |
| Range, Microwave, Dishwasher, High End Refrigerator, Freezer, Washer, Dryer, Disposal, Stainless Steel Appliance(s), Wine Refrigerator | |
| Not in DB | |
| — | |
| — | |
| — | |
| Gas Log |
Tax History
| Year | Property Taxes |
|---|
Contact Agent
Nearby Similar Homes
Nearby Sold Comparables
Contact Agent
Listing Provided By
Coldwell Banker Residential










