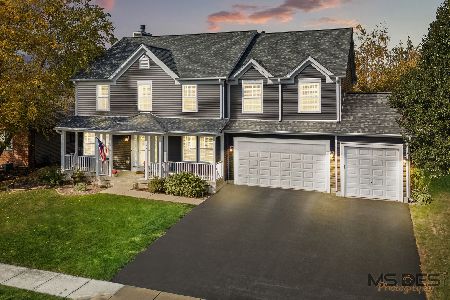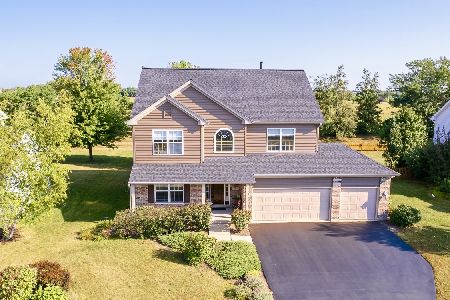Lot 303 Heron Creek Drive, Sycamore, Illinois 60178
$679,000
|
Sold
|
|
| Status: | Closed |
| Sqft: | 2,600 |
| Cost/Sqft: | $227 |
| Beds: | 4 |
| Baths: | 3 |
| Year Built: | 2024 |
| Property Taxes: | $1,034 |
| Days On Market: | 731 |
| Lot Size: | 0,27 |
Description
THIS IS A TO BE BUILT HOME! (BUILD TIME IS APPROX 6 MONTHS) AMAZING POND VIEW ... This 4 BR-2.5 BA quality custom home. Volume foyer entry, LVP (luxury vinyl plank) flooring grace main floor flex/office room w/ a set of 36x84 barn doors. Vaulted Sun room (Optional). Open main floor is great for entertaining. Family room boasts white painted columns that picture frame the ship lap /tiled fireplace. Tiered latte finish cabinetry w/ extra wide crown molding, center island & granite countertops. First floor powder room, & mudroom with built in storage/cubbies & large closet. Second floor living boasts sizable master en suite with crowned illuminated tray ceiling, double vanities, custom tiled shower, free standing soaking tub & WIC. 3 additional bedrooms w/ FULL BA & 2nd floor laundry complete the upper living. SMART HOME TECHNOLOGY! Partially finished basement (OPTIONAL) in this home feat. 5th BR, full BA & Bonus room. 3 car garage. WE CAN ALSO WORK OFF OF YOUR FLOOR-PLANS AND IDEAS! WE ARE A TRUE CUSTOM HOME BUILDING EXPERIENCE! VA APPROVED BUILDER!
Property Specifics
| Single Family | |
| — | |
| — | |
| 2024 | |
| — | |
| SPARTAN | |
| No | |
| 0.27 |
| — | |
| Sycamore Creek | |
| 310 / Annual | |
| — | |
| — | |
| — | |
| 11958299 | |
| 0622376003 |
Nearby Schools
| NAME: | DISTRICT: | DISTANCE: | |
|---|---|---|---|
|
Grade School
North Grove Elementary School |
427 | — | |
|
Middle School
Sycamore Middle School |
427 | Not in DB | |
|
High School
Sycamore High School |
427 | Not in DB | |
Property History
| DATE: | EVENT: | PRICE: | SOURCE: |
|---|---|---|---|
| 25 Oct, 2024 | Sold | $679,000 | MRED MLS |
| 28 Feb, 2024 | Under contract | $589,000 | MRED MLS |
| 9 Jan, 2024 | Listed for sale | $589,000 | MRED MLS |
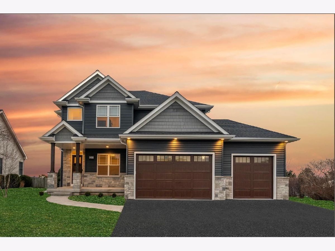
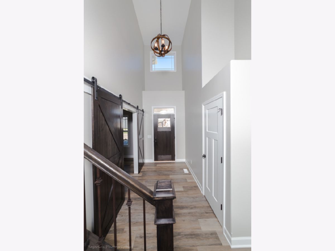
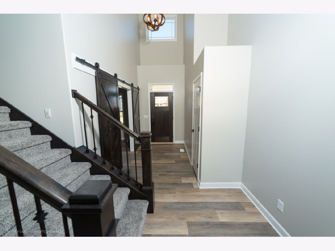
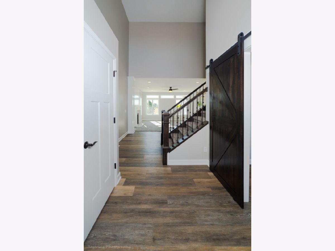
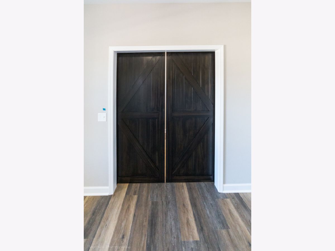
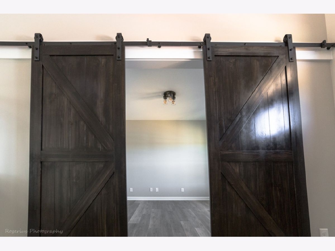
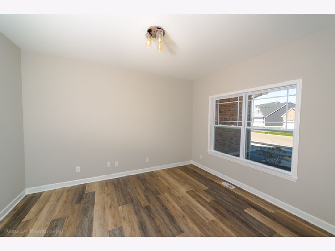
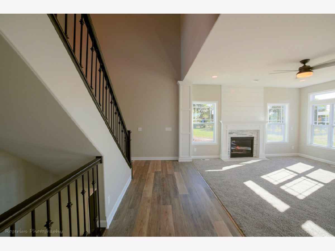
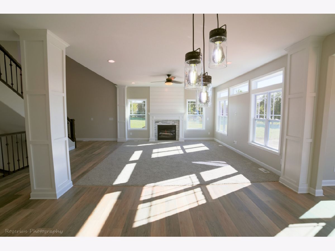
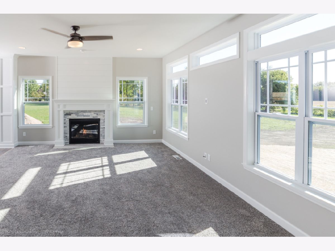
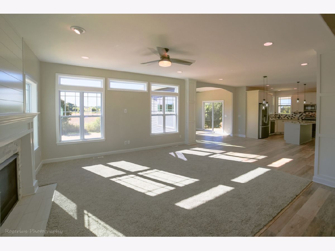
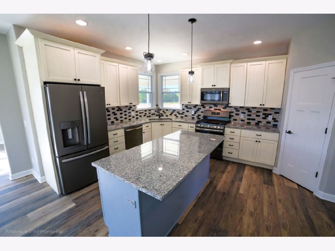
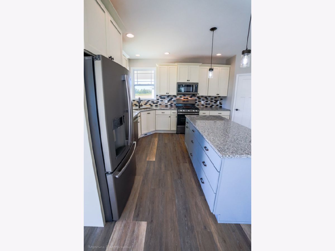
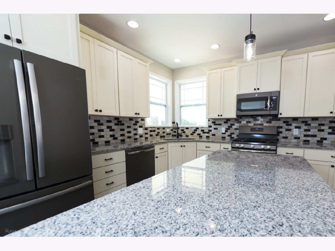
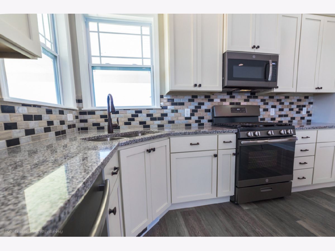
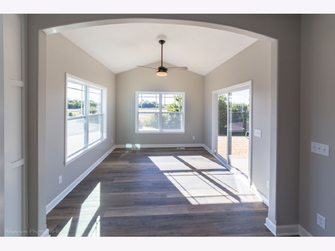
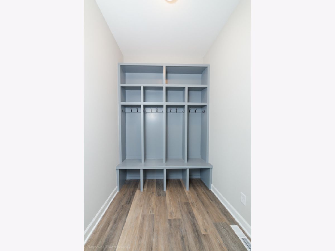
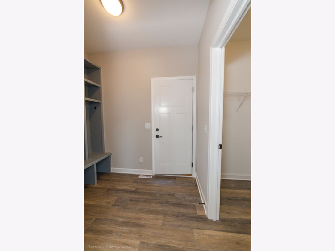
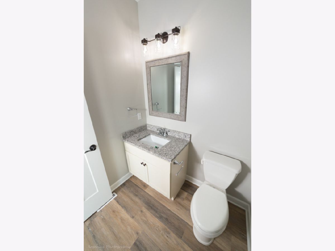
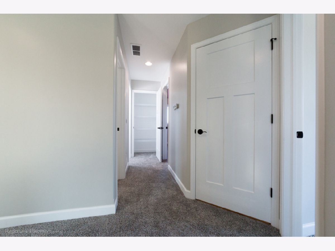
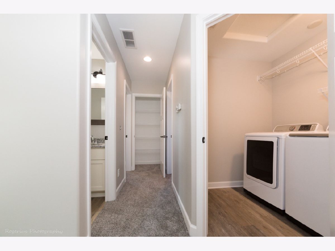
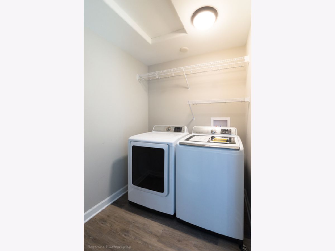
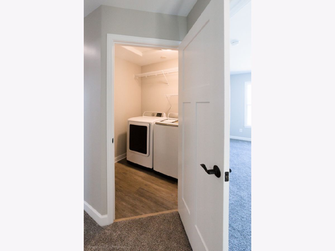
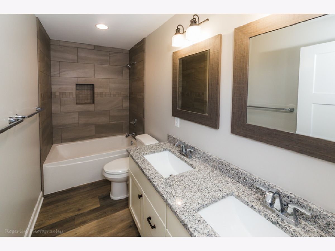
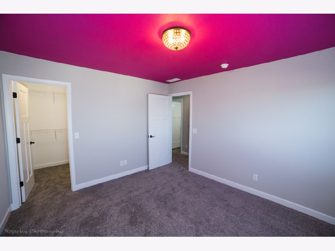
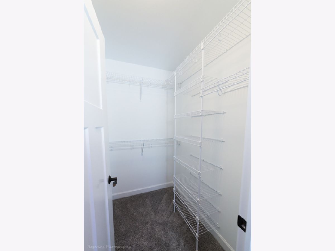
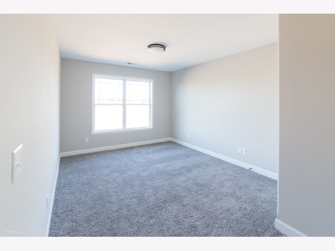
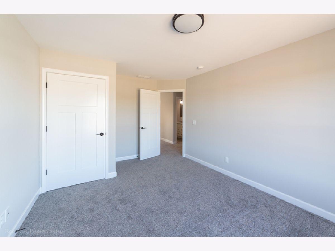
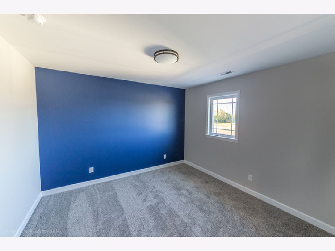
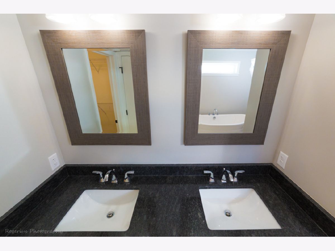
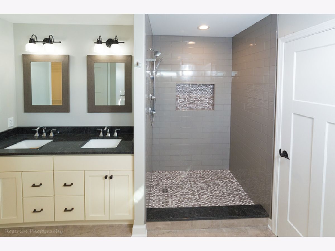
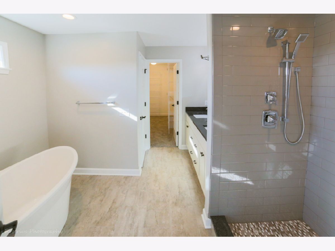
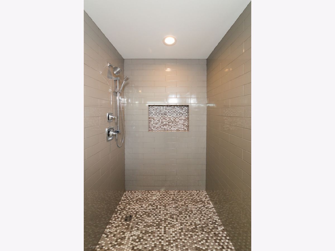
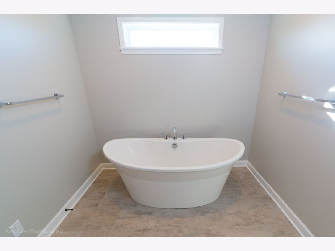
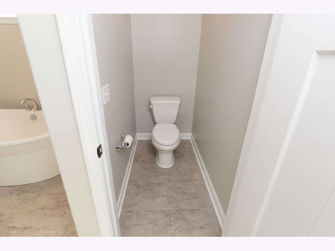
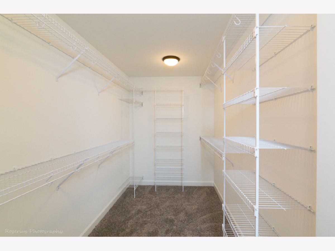
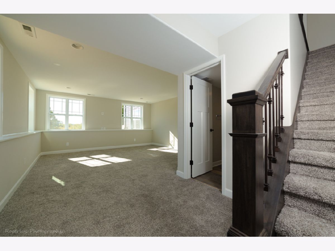
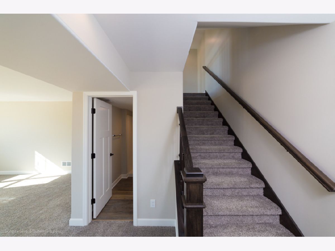
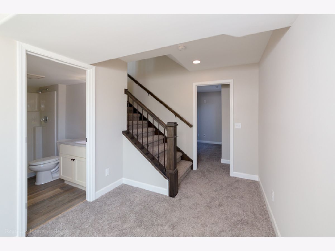
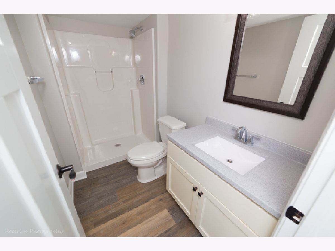
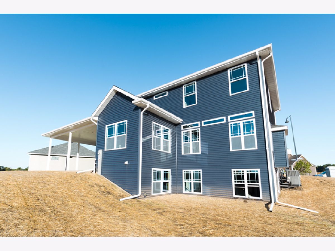
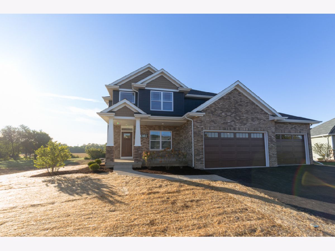
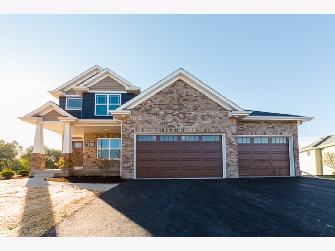
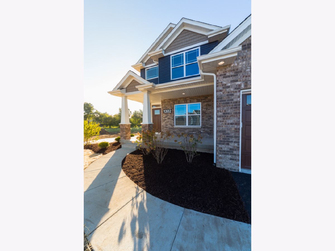
Room Specifics
Total Bedrooms: 5
Bedrooms Above Ground: 4
Bedrooms Below Ground: 1
Dimensions: —
Floor Type: —
Dimensions: —
Floor Type: —
Dimensions: —
Floor Type: —
Dimensions: —
Floor Type: —
Full Bathrooms: 3
Bathroom Amenities: Separate Shower,Double Sink,Soaking Tub
Bathroom in Basement: 1
Rooms: —
Basement Description: Unfinished,Bathroom Rough-In,Egress Window,Storage Space
Other Specifics
| 3 | |
| — | |
| Asphalt | |
| — | |
| — | |
| 77.94X30.92X125X78.44X118. | |
| Unfinished | |
| — | |
| — | |
| — | |
| Not in DB | |
| — | |
| — | |
| — | |
| — |
Tax History
| Year | Property Taxes |
|---|---|
| 2024 | $1,034 |
Contact Agent
Nearby Similar Homes
Contact Agent
Listing Provided By
Elm Street REALTORS

