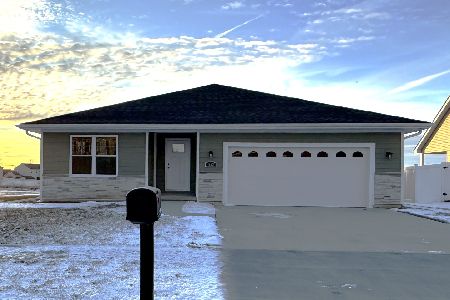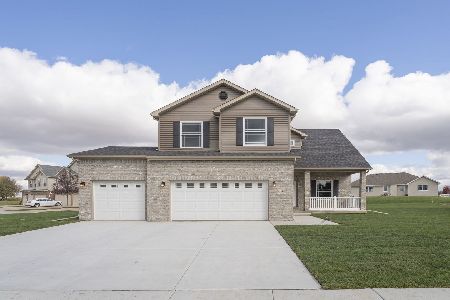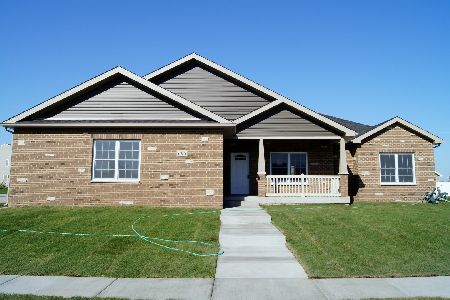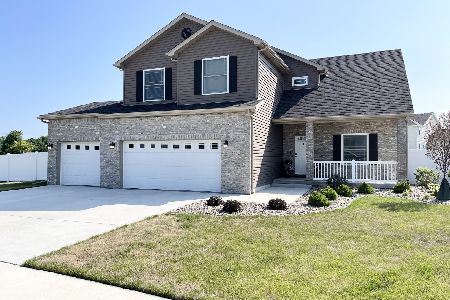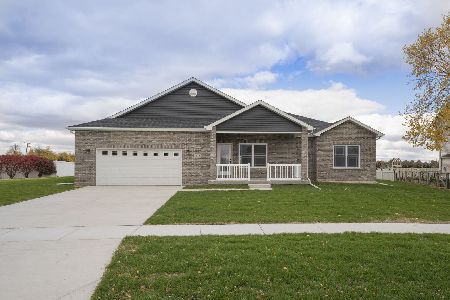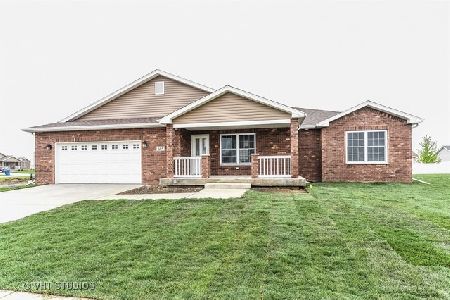Lot 89/ Brookstone Drive, Bourbonnais, Illinois 60914
$319,600
|
Sold
|
|
| Status: | Closed |
| Sqft: | 1,857 |
| Cost/Sqft: | $170 |
| Beds: | 3 |
| Baths: | 2 |
| Year Built: | 2020 |
| Property Taxes: | $0 |
| Days On Market: | 2047 |
| Lot Size: | 0,42 |
Description
BRAND NEW DESIGN! This Amazing CUSTOM BUILT 1857 Sq Ft Ranch with GORGEOUS SUNROOM, 3 Car Garage and a Huge FULL BASEMENT with Bath Roughed-in! The Newest in Rigid Core Flooring throughout the Main areas! The Wide Open Split Floor Plan has a Dining Area to easily accommodate a Large Gathering and allows you to be in the Gourmet Kitchen Boasting Granite Countertops, Designer Cabinets and SS Kitchen Appliances while still engaging in the fun happenings in the Large Family Room. The Master Suite contains a super Walk-In Closet, Full Tile Shower and Double Bowl Vanity in Bath. Bedrooms 2 and 3 are at the other end of the house allowing for privacy from the Master Suite. Nice size Laundry Room. AND WAIT TILL YOU VIEW THE AMAZING 3 CAR GARAGE! Sod all-around, Patio. All High Efficiency Throughout from Insulated Foundation, Wall and Ceiling Insulation, Windows, mechanicals, all the way to the Architectural Shingles, allowing for substantial savings on your utility Bills. PICTURES ARE OF A SIMILAR MODEL.
Property Specifics
| Single Family | |
| — | |
| Ranch | |
| 2020 | |
| Full | |
| — | |
| No | |
| 0.42 |
| Kankakee | |
| Meadowbrook | |
| 0 / Not Applicable | |
| None | |
| Public | |
| Public Sewer | |
| 10747910 | |
| 170907101089 |
Property History
| DATE: | EVENT: | PRICE: | SOURCE: |
|---|---|---|---|
| 22 Dec, 2020 | Sold | $319,600 | MRED MLS |
| 8 Oct, 2020 | Under contract | $314,900 | MRED MLS |
| 15 Jun, 2020 | Listed for sale | $314,900 | MRED MLS |

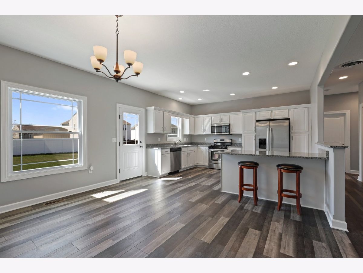




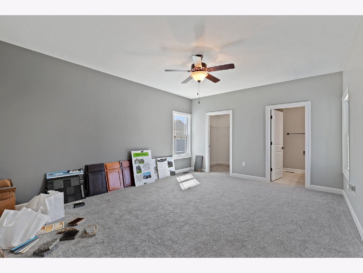

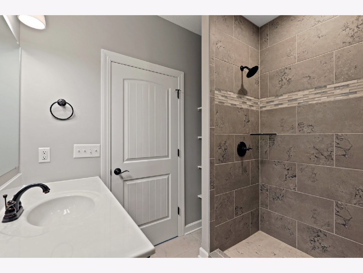




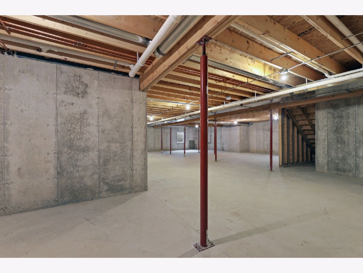
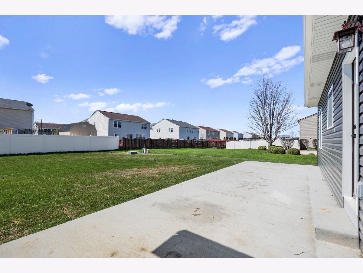
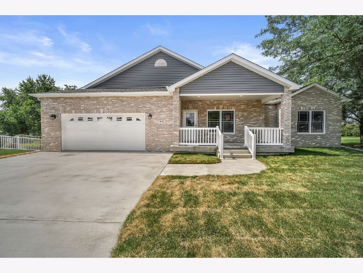

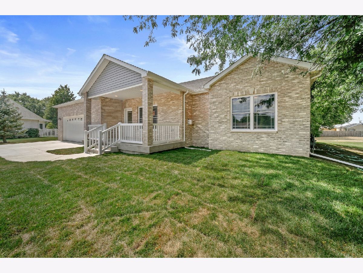
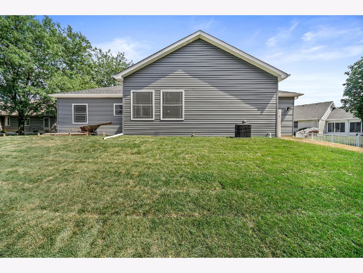
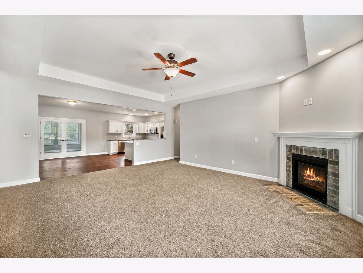

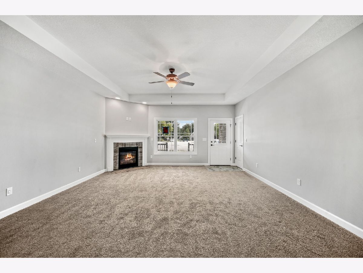

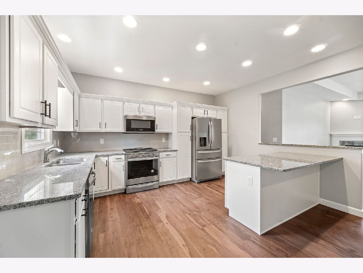
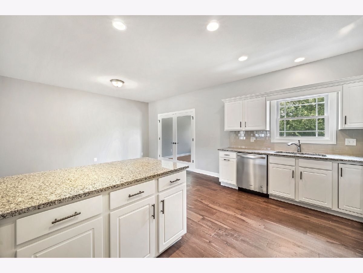
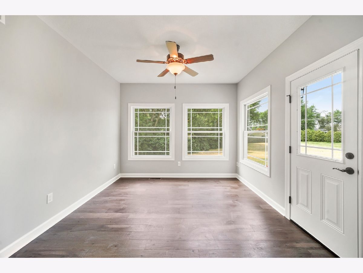
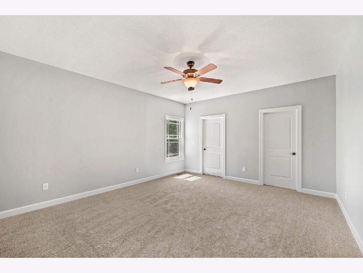

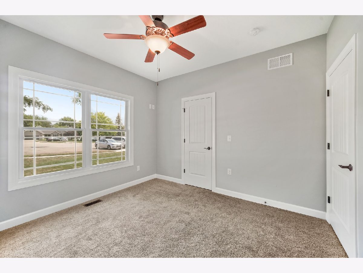
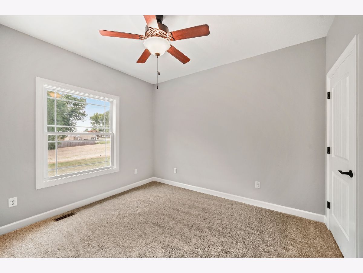
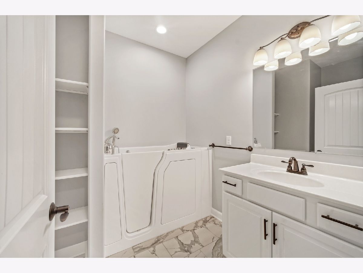
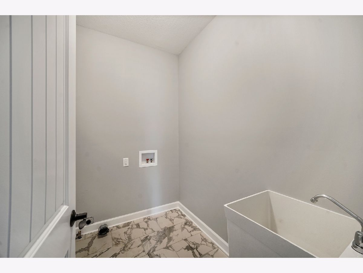
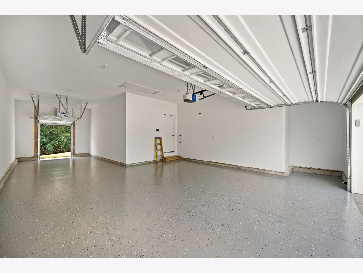



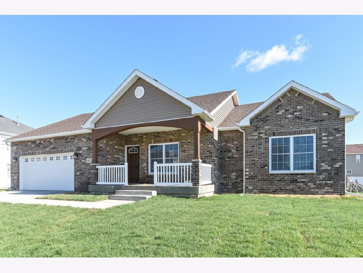
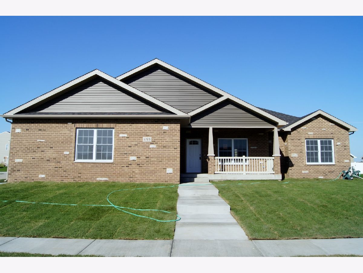
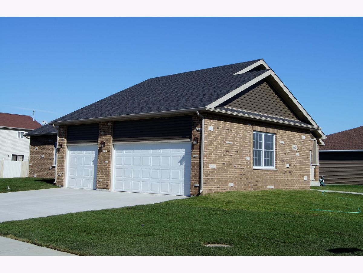
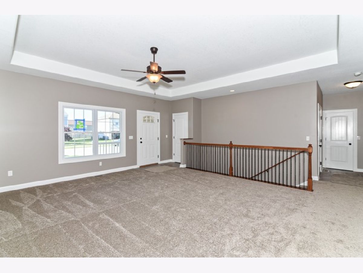



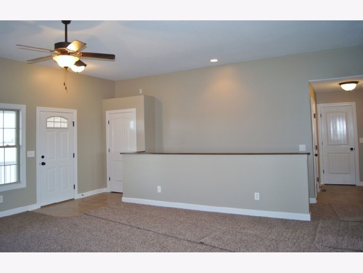
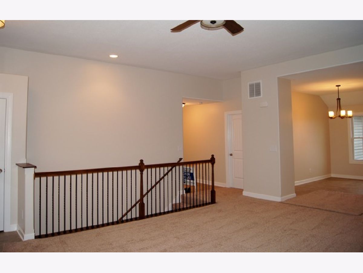
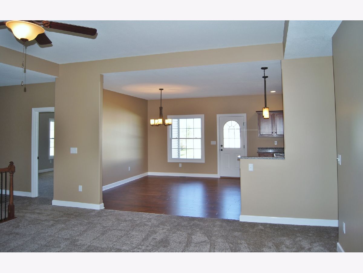
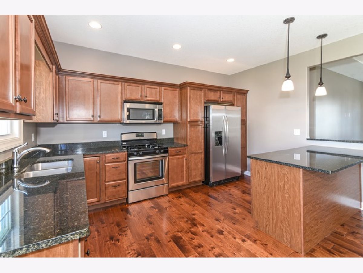
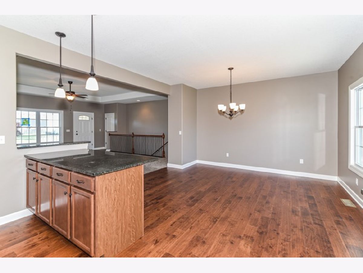
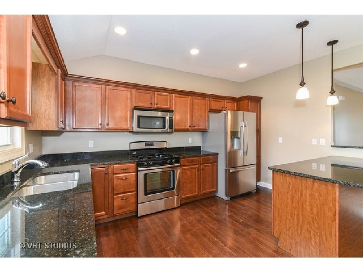
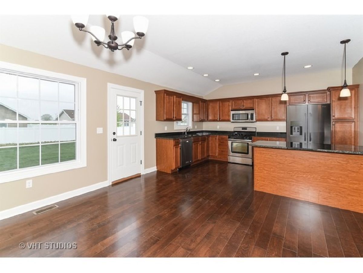
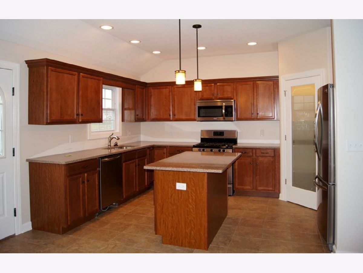






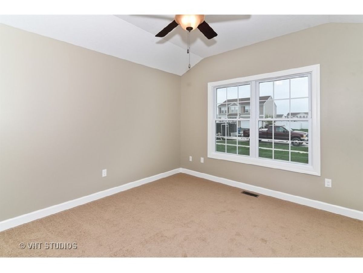
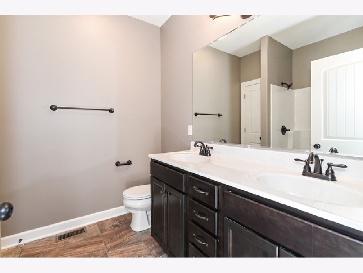

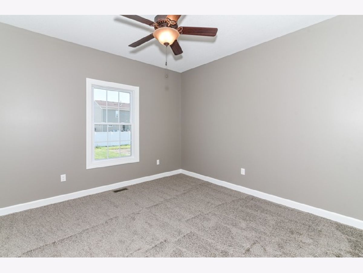

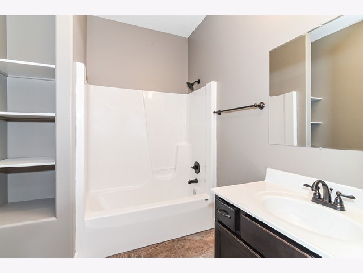


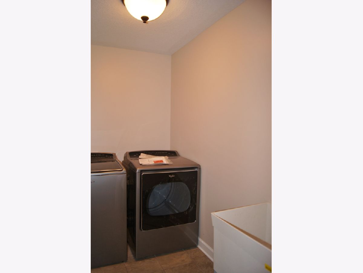
Room Specifics
Total Bedrooms: 3
Bedrooms Above Ground: 3
Bedrooms Below Ground: 0
Dimensions: —
Floor Type: Carpet
Dimensions: —
Floor Type: Carpet
Full Bathrooms: 2
Bathroom Amenities: Double Sink
Bathroom in Basement: 0
Rooms: Walk In Closet,Mud Room,Heated Sun Room
Basement Description: Unfinished,Bathroom Rough-In
Other Specifics
| 3 | |
| Concrete Perimeter | |
| Concrete | |
| Patio, Porch, Storms/Screens | |
| — | |
| 79.9 X 132.5 X 79.9 X 131. | |
| — | |
| Full | |
| Vaulted/Cathedral Ceilings, First Floor Bedroom, First Floor Laundry, First Floor Full Bath, Walk-In Closet(s) | |
| Range, Microwave, Dishwasher, Refrigerator, Disposal, Stainless Steel Appliance(s) | |
| Not in DB | |
| Park, Curbs, Sidewalks, Street Lights, Street Paved | |
| — | |
| — | |
| Gas Log |
Tax History
| Year | Property Taxes |
|---|
Contact Agent
Nearby Similar Homes
Nearby Sold Comparables
Contact Agent
Listing Provided By
Coldwell Banker Residential

