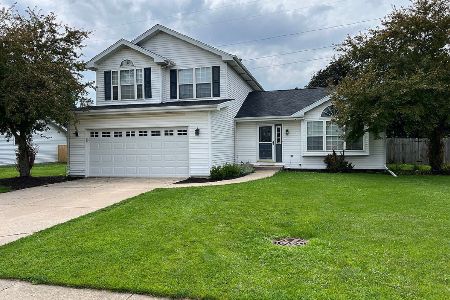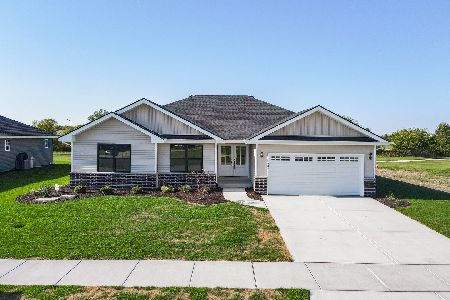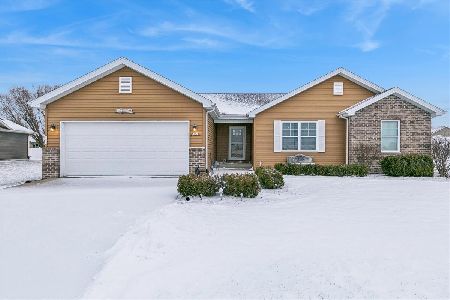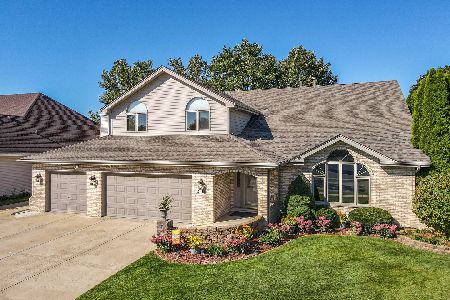[Address Unavailable], Manteno, Illinois 60950
$425,000
|
Sold
|
|
| Status: | Closed |
| Sqft: | 2,571 |
| Cost/Sqft: | $156 |
| Beds: | 3 |
| Baths: | 4 |
| Year Built: | 1995 |
| Property Taxes: | $9,346 |
| Days On Market: | 1796 |
| Lot Size: | 5,00 |
Description
Beautiful Manteno Ranch home located on 5 ACRES surrounded by large pine trees! This home is the peaceful retreat you have been looking for close to town, easy access to restaurants, shopping, and Rt 50 and 57! You will instantly know this is the one when you walk in the front door! Enter your new home into a welcoming foyer and gorgeous living room with an abundance of natural light and high ceilings. Work your way down the hall where you will find the mud/laundry room entrance from the attached 2.5 car garage. When you make your way further into the home you will instantly fall in love with the beautiful kitchen that is open to the huge family room with a cozy gas fireplace and sliding glass doors that take you to the large patio. You will never run out of space for entertaining with the large dining room right off the living room. Head up a couple steps to 3 spacious bedrooms, 2 full baths which includes a Master Suite that has patio doors to a beautiful deck and above ground pool, spa-like shower and huge walk-in closet. Although this seems like the perfect home, the tour is not over. You also have a full basement with a half bath and finished bedroom and safe room. This isn't just any basement, you will instantly notice the 9ft-11ft tall ceilings, the wood burner that has duct work attached to heat your whole house! Outside you will find a 30x48 heated pole barn with concrete floor to store all your toys! Just imagine yourself waking up in this home, enjoying a cup of coffee on the deck and taking in this peaceful property you thought you could only dream about! This home is not going to last long, so schedule your appt today for your private tour!
Property Specifics
| Single Family | |
| — | |
| — | |
| 1995 | |
| Full | |
| — | |
| No | |
| 5 |
| Kankakee | |
| — | |
| — / Not Applicable | |
| None | |
| Private Well | |
| Septic-Private | |
| 11026667 | |
| 02030710000900 |
Property History
| DATE: | EVENT: | PRICE: | SOURCE: |
|---|
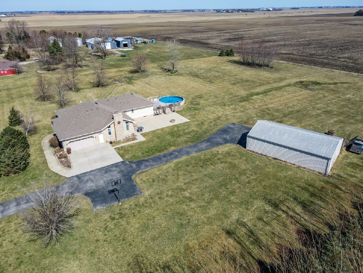
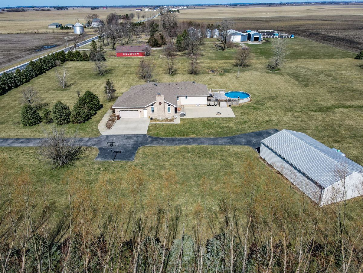
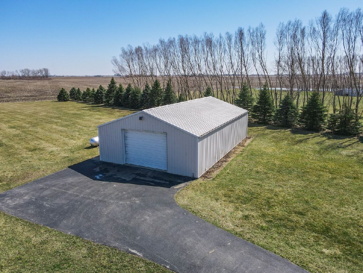
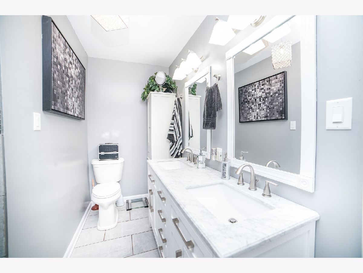
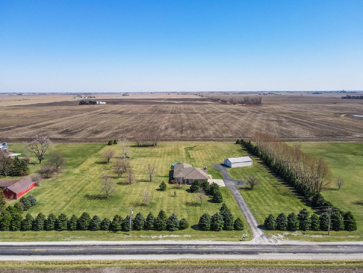
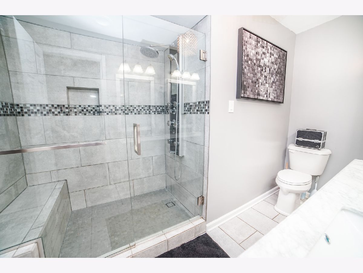
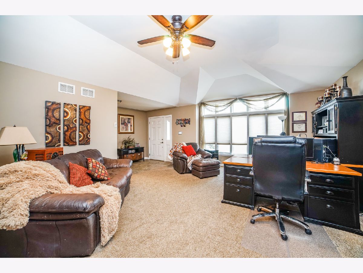
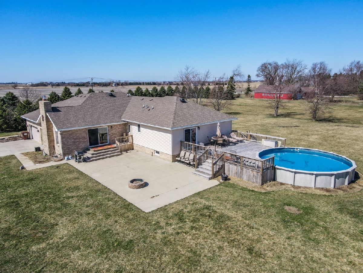
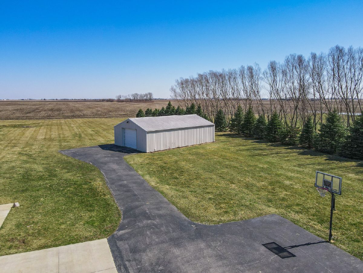
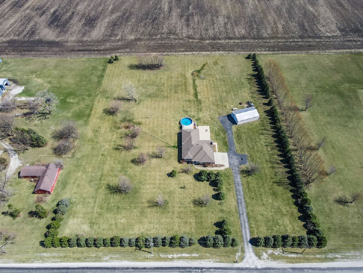
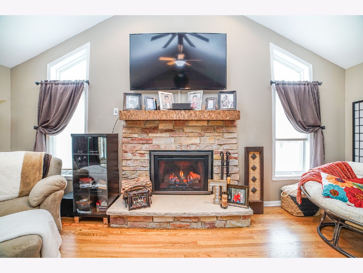
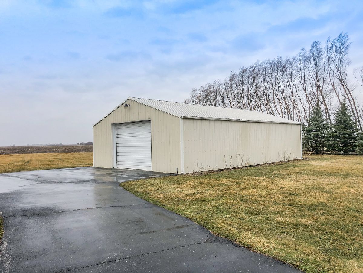
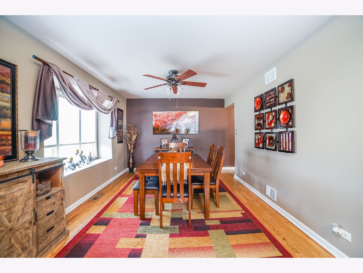
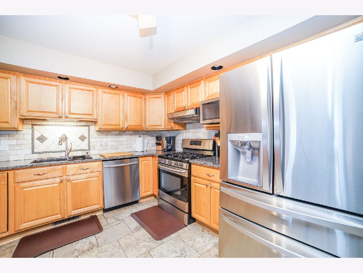
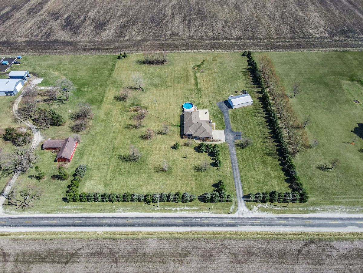
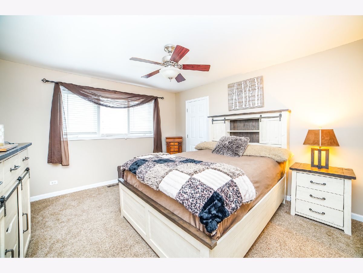
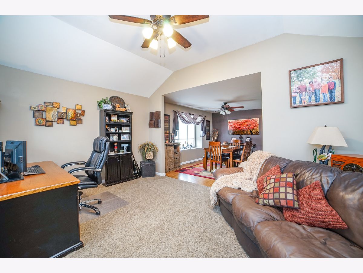
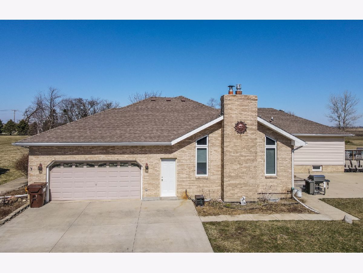
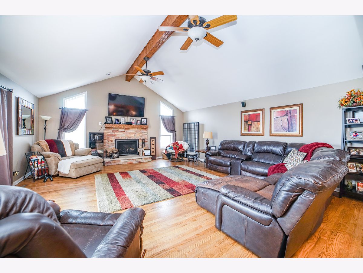
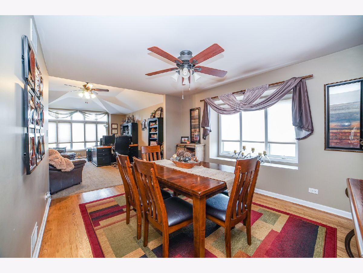
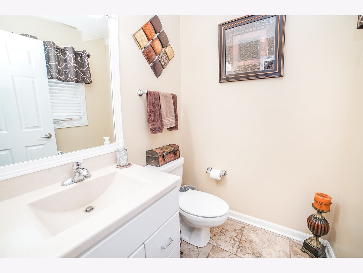
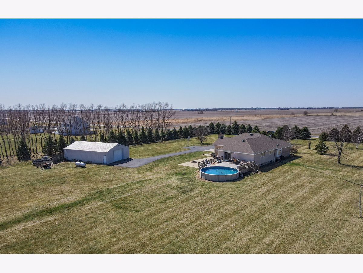
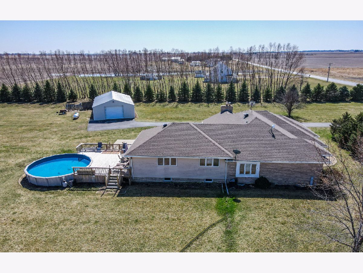
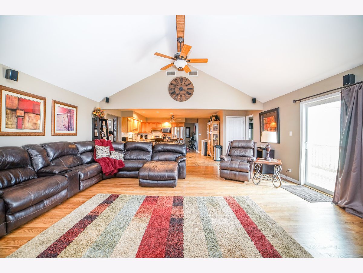
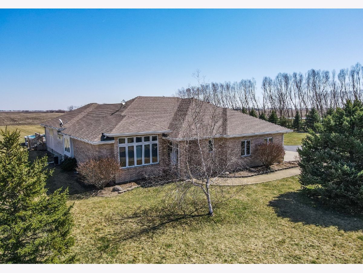
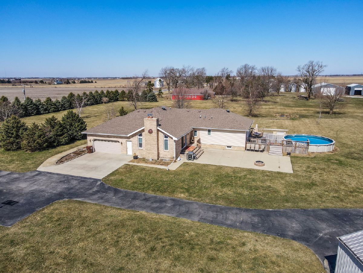
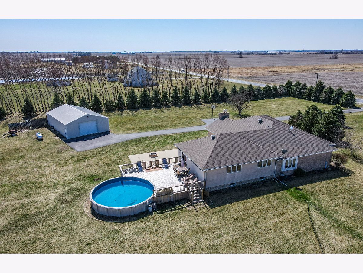
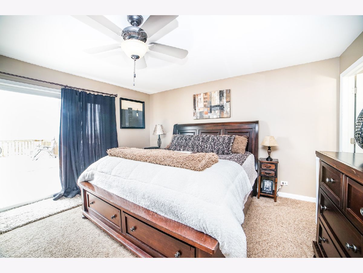
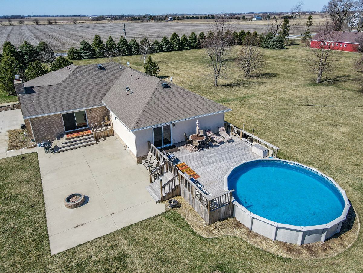
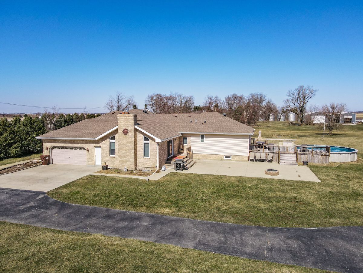
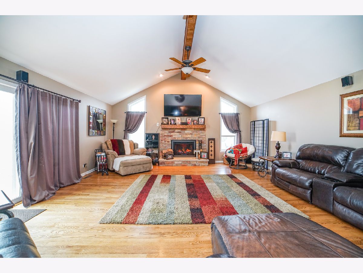
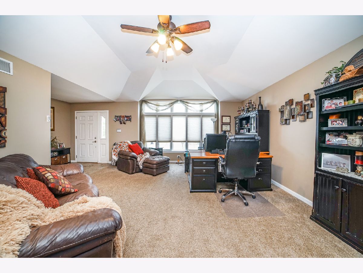
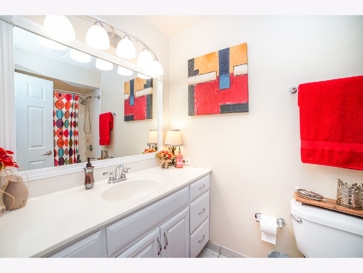
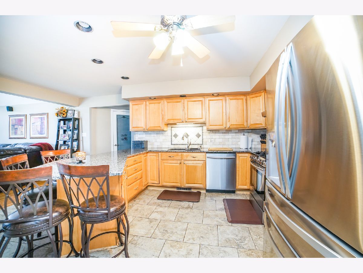
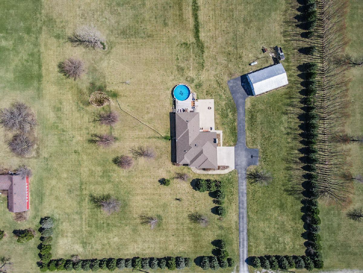
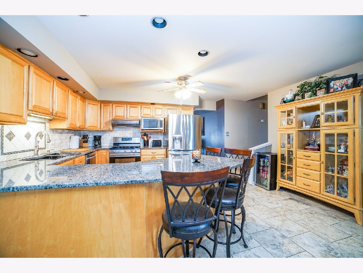
Room Specifics
Total Bedrooms: 4
Bedrooms Above Ground: 3
Bedrooms Below Ground: 1
Dimensions: —
Floor Type: —
Dimensions: —
Floor Type: —
Dimensions: —
Floor Type: —
Full Bathrooms: 4
Bathroom Amenities: —
Bathroom in Basement: 1
Rooms: Foyer
Basement Description: Partially Finished
Other Specifics
| 2.5 | |
| Concrete Perimeter | |
| Asphalt | |
| Deck, Patio, Above Ground Pool | |
| — | |
| 400X544 | |
| — | |
| Full | |
| Vaulted/Cathedral Ceilings, Hardwood Floors, First Floor Laundry, Walk-In Closet(s) | |
| — | |
| Not in DB | |
| — | |
| — | |
| — | |
| — |
Tax History
| Year | Property Taxes |
|---|
Contact Agent
Nearby Similar Homes
Nearby Sold Comparables
Contact Agent
Listing Provided By
LaMore Realty


