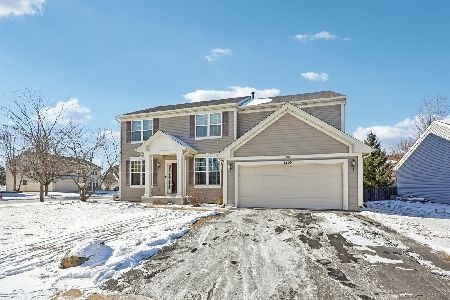[Address Unavailable], Montgomery, Illinois 60538
$200,000
|
Sold
|
|
| Status: | Closed |
| Sqft: | 2,900 |
| Cost/Sqft: | $68 |
| Beds: | 3 |
| Baths: | 4 |
| Year Built: | 2005 |
| Property Taxes: | $5,849 |
| Days On Market: | 4054 |
| Lot Size: | 0,00 |
Description
Plenty of living space in this home with very open floor plan. Upstairs loft for second family room. Main floor has pergo floors, upgraded white cabinets, huge center island with corian countertops. Gas FP w/remote, bay window, upgraded appliances with gas stove w/2 ovens. Solar tubes to bring in more light. Pantry and laundry room combined, Nice yard w/paver brick patio. Bsmt partially fin. w/sink & toilet.
Property Specifics
| Single Family | |
| — | |
| Traditional | |
| 2005 | |
| Full | |
| 2860 | |
| No | |
| — |
| Kane | |
| Fairfield Way | |
| 0 / Not Applicable | |
| None | |
| Public | |
| Public Sewer | |
| 08807512 | |
| 1434429006 |
Property History
| DATE: | EVENT: | PRICE: | SOURCE: |
|---|
Room Specifics
Total Bedrooms: 3
Bedrooms Above Ground: 3
Bedrooms Below Ground: 0
Dimensions: —
Floor Type: Carpet
Dimensions: —
Floor Type: Carpet
Full Bathrooms: 4
Bathroom Amenities: Separate Shower,Soaking Tub
Bathroom in Basement: 1
Rooms: Loft
Basement Description: Partially Finished
Other Specifics
| 2 | |
| — | |
| Asphalt | |
| — | |
| — | |
| 61X116X83X120 | |
| — | |
| Full | |
| Solar Tubes/Light Tubes, First Floor Laundry | |
| Double Oven, Dishwasher, Refrigerator | |
| Not in DB | |
| Sidewalks, Street Lights, Street Paved | |
| — | |
| — | |
| Gas Log |
Tax History
| Year | Property Taxes |
|---|
Contact Agent
Nearby Sold Comparables
Contact Agent
Listing Provided By
RE/MAX All Pro




