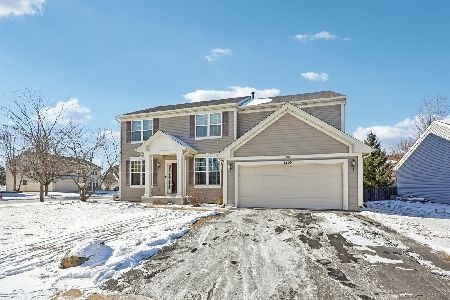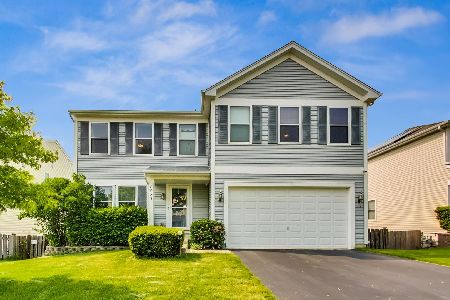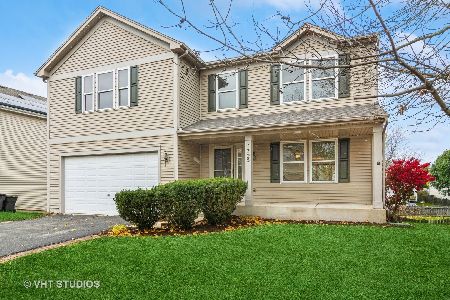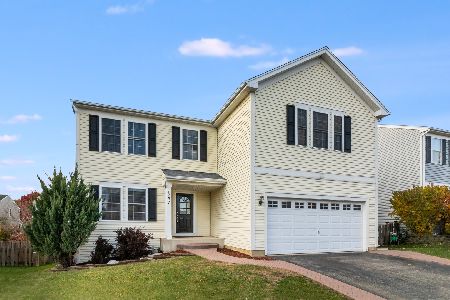1729 Stonegate Drive, Montgomery, Illinois 60538
$303,000
|
Sold
|
|
| Status: | Closed |
| Sqft: | 0 |
| Cost/Sqft: | — |
| Beds: | 5 |
| Baths: | 3 |
| Year Built: | 2005 |
| Property Taxes: | $2,213 |
| Days On Market: | 2511 |
| Lot Size: | 0,17 |
Description
"PLEASE VIEW THE INTERACTIVE 3D VIDEO TOUR ABOVE THE HOME PHOTO" Absolutely beautiful home! Completely new interior on 2017. From kitchen, bathrooms, carpet floors, etc. 5 bedrooms, 3 full baths, den, loft, large finished walk out basement and more! Open floor plan with 9ft ceilings. Formal living room & dining room. Gourmet kitchen has stainless still appliances, lots of 42" tall cabinets & exit to mud/laundry room & garage. All appliances stay, including w/d. The eating dining area has a door to the deck. The extra large family room has a fireplace with a beautiful mantel. First floor den & full bathroom. The spacious master bedroom suite has a luxury full bathroom with separate shower, whirlpool tub & an extra long walk-in closet. All the other 3 large bedrooms have walk-in closets. The second floor loft, can be a family room, rec room, etc. Full finished walk-out bsmt has a huge great room, bedroom and an unfinished room for a bathroom with rough-in to finished it. Fenced-in yard
Property Specifics
| Single Family | |
| — | |
| — | |
| 2005 | |
| Full | |
| — | |
| No | |
| 0.17 |
| Kane | |
| Fairfield Way | |
| 0 / Not Applicable | |
| None | |
| Public | |
| Public Sewer | |
| 10317882 | |
| 1434429021 |
Property History
| DATE: | EVENT: | PRICE: | SOURCE: |
|---|---|---|---|
| 23 May, 2019 | Sold | $303,000 | MRED MLS |
| 12 Apr, 2019 | Under contract | $314,000 | MRED MLS |
| — | Last price change | $314,900 | MRED MLS |
| 21 Mar, 2019 | Listed for sale | $314,900 | MRED MLS |
Room Specifics
Total Bedrooms: 5
Bedrooms Above Ground: 5
Bedrooms Below Ground: 0
Dimensions: —
Floor Type: Carpet
Dimensions: —
Floor Type: Carpet
Dimensions: —
Floor Type: Carpet
Dimensions: —
Floor Type: —
Full Bathrooms: 3
Bathroom Amenities: Whirlpool,Separate Shower
Bathroom in Basement: 0
Rooms: Bedroom 5,Eating Area,Den,Great Room,Loft,Walk In Closet
Basement Description: Finished,Exterior Access,Bathroom Rough-In
Other Specifics
| 2 | |
| Concrete Perimeter | |
| Asphalt | |
| Deck, Porch | |
| Dimensions to Center of Road,Fenced Yard | |
| 75X120 | |
| — | |
| Full | |
| First Floor Laundry, First Floor Full Bath, Walk-In Closet(s) | |
| Range, Microwave, Dishwasher, Refrigerator, Washer, Dryer, Disposal, Stainless Steel Appliance(s) | |
| Not in DB | |
| Sidewalks, Street Lights, Street Paved | |
| — | |
| — | |
| Wood Burning |
Tax History
| Year | Property Taxes |
|---|---|
| 2019 | $2,213 |
Contact Agent
Nearby Sold Comparables
Contact Agent
Listing Provided By
RE/MAX of Naperville







