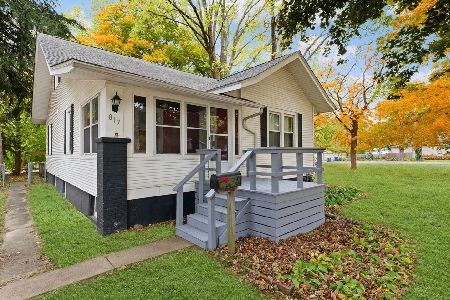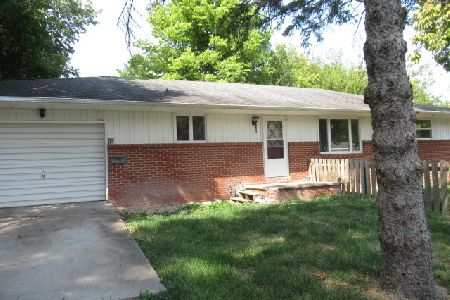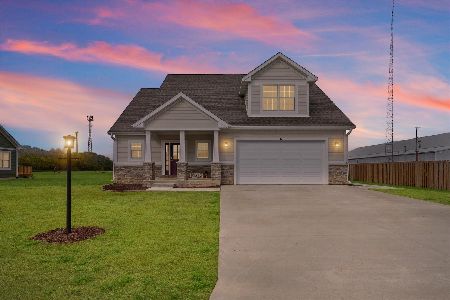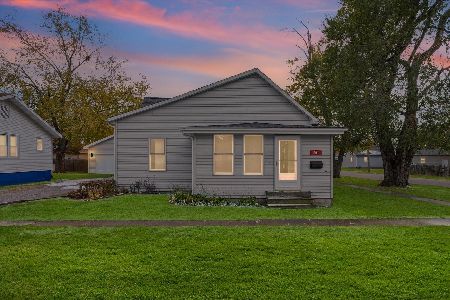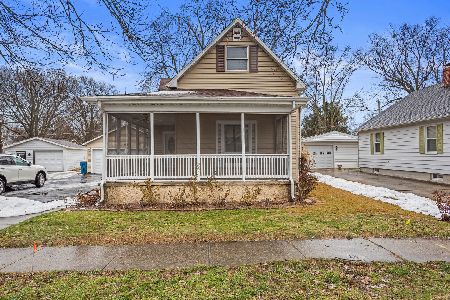[Address Unavailable], Monticello, Illinois 61856
$145,000
|
Sold
|
|
| Status: | Closed |
| Sqft: | 2,570 |
| Cost/Sqft: | $58 |
| Beds: | 5 |
| Baths: | 2 |
| Year Built: | 999 |
| Property Taxes: | $2,027 |
| Days On Market: | 6151 |
| Lot Size: | 0,00 |
Description
Other is Foyer. Other 2 is Sunroom. Rooms not listed above 2nd kitchen upstairs (15.5 x 9.5), 2nd living room upstairs (16 x 9.5), Den/Study upstairs (8.5 x 8.5). At one time the upstairs was rented out. The Upstairs can be a whole separate living area with 3 bedrooms, kitchen, living room and den/study and bathroom. The stairway could be reinstalled, allowing for a separate outside entrance to the upstairs. Close to school. Large oversized two car garage with a long asphalt driveway, hence plenty of parking. Lots of storage. Newer roof on house, Newer furnace and central air conditioning. A new roof will be installed on the garage. In an Estate. Sold As Is.
Property Specifics
| Single Family | |
| — | |
| — | |
| 999 | |
| Partial | |
| — | |
| No | |
| — |
| Piatt | |
| — | |
| — / — | |
| — | |
| Public | |
| Public Sewer | |
| 09420295 | |
| 05005400061400 |
Nearby Schools
| NAME: | DISTRICT: | DISTANCE: | |
|---|---|---|---|
|
Grade School
Monticello |
CUSD | — | |
|
Middle School
Monticello |
CUSD | Not in DB | |
|
High School
Monticello High School |
CUSD | Not in DB | |
Property History
| DATE: | EVENT: | PRICE: | SOURCE: |
|---|
Room Specifics
Total Bedrooms: 5
Bedrooms Above Ground: 5
Bedrooms Below Ground: 0
Dimensions: —
Floor Type: Carpet
Dimensions: —
Floor Type: Hardwood
Dimensions: —
Floor Type: Hardwood
Dimensions: —
Floor Type: —
Full Bathrooms: 2
Bathroom Amenities: —
Bathroom in Basement: —
Rooms: Bedroom 5
Basement Description: Finished
Other Specifics
| 2 | |
| — | |
| — | |
| Porch | |
| — | |
| 120 X 96 | |
| — | |
| Full | |
| First Floor Bedroom | |
| Dishwasher, Disposal, Dryer, Range, Refrigerator, Washer | |
| Not in DB | |
| Sidewalks | |
| — | |
| — | |
| — |
Tax History
| Year | Property Taxes |
|---|
Contact Agent
Nearby Similar Homes
Nearby Sold Comparables
Contact Agent
Listing Provided By
Coldwell Banker The R.E. Group


