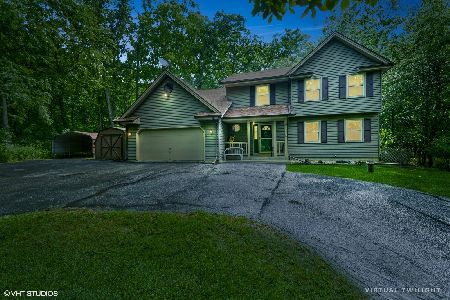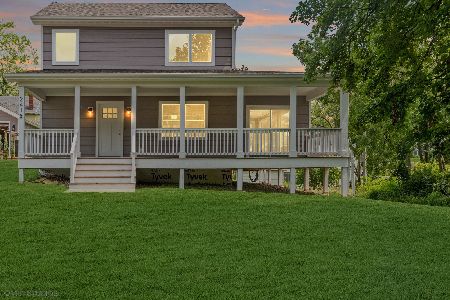N2400 Elgin Club Road, Lake Geneva, Wisconsin 53147-3744
$338,900
|
Sold
|
|
| Status: | Closed |
| Sqft: | 4,126 |
| Cost/Sqft: | $91 |
| Beds: | 3 |
| Baths: | 3 |
| Year Built: | 1997 |
| Property Taxes: | $4,879 |
| Days On Market: | 2923 |
| Lot Size: | 0,54 |
Description
Spectacular views abound!!! Open floor plan-2 story 3/4 bed, 3 full bath home situated on over wooded half acre on prestigious Elgin Club road. Be awed upon entry-2 story great room w/fireplace and hardwood flooring extends throughout kitchen w/maple cabinets, built-in china cabinet, wine rack and pantry. Meals can be prepared on island w/cooktop and built-in oven and enjoyed at table area or in elegant formal dining room with cherry inlay in wood floor. Master suite w/sep whirlpool tub from shower area, dbl vanities private from add'l 2 bedrooms and another full bath. All on main level along with laundry room. Upper level loft w/dramatic overlook to great room-use as office or den. All this and yet a walkout level with 8+ foot ceiling-entertain with bar area, rec room and family room. Another room easily to be 4th bed. All beautifully landscaped with 3 decks-one w/hot tub. Location near 50 for convenience but far enough for quiet. Near to downtown LG; Woods School Dist.
Property Specifics
| Single Family | |
| — | |
| Contemporary | |
| 1997 | |
| Walkout | |
| — | |
| No | |
| 0.54 |
| Other | |
| Odden | |
| 0 / Not Applicable | |
| None | |
| Private Well | |
| Septic-Private | |
| 09856731 | |
| 016 IOP 00004 |
Nearby Schools
| NAME: | DISTRICT: | DISTANCE: | |
|---|---|---|---|
|
Grade School
Woods |
2044 | — | |
|
High School
Badger |
2884 | Not in DB | |
Property History
| DATE: | EVENT: | PRICE: | SOURCE: |
|---|---|---|---|
| 30 Apr, 2018 | Sold | $338,900 | MRED MLS |
| 14 Apr, 2018 | Under contract | $375,000 | MRED MLS |
| 14 Feb, 2018 | Listed for sale | $375,000 | MRED MLS |
Room Specifics
Total Bedrooms: 3
Bedrooms Above Ground: 3
Bedrooms Below Ground: 0
Dimensions: —
Floor Type: Carpet
Dimensions: —
Floor Type: Carpet
Full Bathrooms: 3
Bathroom Amenities: Whirlpool,Separate Shower,Double Sink
Bathroom in Basement: 1
Rooms: Loft,Recreation Room,Den
Basement Description: Finished
Other Specifics
| 2 | |
| Concrete Perimeter | |
| Asphalt | |
| Deck, Hot Tub, Storms/Screens | |
| Wooded | |
| 135 X 175 | |
| — | |
| Full | |
| Vaulted/Cathedral Ceilings, Bar-Dry, Hardwood Floors, First Floor Bedroom, First Floor Laundry, First Floor Full Bath | |
| Microwave, Dishwasher, Refrigerator, Washer, Dryer, Disposal, Cooktop, Built-In Oven | |
| Not in DB | |
| Street Paved | |
| — | |
| — | |
| Electric |
Tax History
| Year | Property Taxes |
|---|---|
| 2018 | $4,879 |
Contact Agent
Nearby Similar Homes
Nearby Sold Comparables
Contact Agent
Listing Provided By
Berkshire Hathaway HomeServices KoenigRubloff





