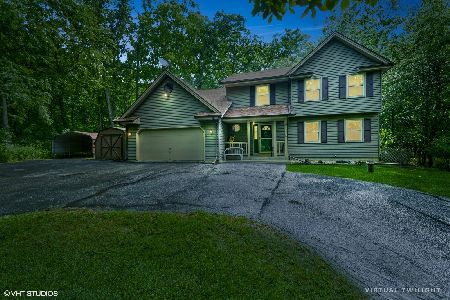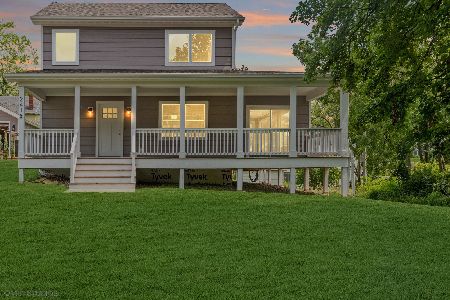N2438 Elgin Club Drive, Lake Geneva, Wisconsin 53147
$265,000
|
Sold
|
|
| Status: | Closed |
| Sqft: | 1,985 |
| Cost/Sqft: | $134 |
| Beds: | 3 |
| Baths: | 3 |
| Year Built: | 1955 |
| Property Taxes: | $3,085 |
| Days On Market: | 2599 |
| Lot Size: | 1,00 |
Description
Peaceful Elgin Club Drive - Set Back off the road on a Beautiful Wooded Acre in Desired Woods School District - Spacious Master Suite with Wooded Views, an Adjacent Office and a Walk-out to the Patio - Remodeled Kitchen - Dining Area with Slider Walk-out to Patio - Wood Burning Stone Fireplace in Family Room - Hardwood Floors - Charming Breezeway/Porch - Large Basement with Finished Game or Craft Room and a Walk-up to Patio and Back Yard too - You'll Appreciate the Newer Roof, Windows and Mechanical Updates - Great Location Right Where You Want to Be between Lake Geneva and Williams Bay
Property Specifics
| Single Family | |
| — | |
| Ranch | |
| 1955 | |
| Walkout | |
| — | |
| No | |
| 1 |
| Walworth | |
| — | |
| 0 / Not Applicable | |
| None | |
| Private Well | |
| Septic-Private | |
| 10165295 | |
| I L 400009A |
Property History
| DATE: | EVENT: | PRICE: | SOURCE: |
|---|---|---|---|
| 6 May, 2019 | Sold | $265,000 | MRED MLS |
| 8 Feb, 2019 | Under contract | $265,000 | MRED MLS |
| — | Last price change | $268,900 | MRED MLS |
| 4 Jan, 2019 | Listed for sale | $268,900 | MRED MLS |
Room Specifics
Total Bedrooms: 3
Bedrooms Above Ground: 3
Bedrooms Below Ground: 0
Dimensions: —
Floor Type: —
Dimensions: —
Floor Type: —
Full Bathrooms: 3
Bathroom Amenities: —
Bathroom in Basement: 0
Rooms: Recreation Room,Sun Room,Office
Basement Description: Partially Finished
Other Specifics
| 2 | |
| Block | |
| Asphalt,Gravel | |
| Patio, Porch | |
| Wooded | |
| 136 X 335 X 152 X 327 | |
| — | |
| Full | |
| Hardwood Floors, Wood Laminate Floors, First Floor Bedroom | |
| Range, Microwave, Dishwasher, Refrigerator, Washer, Dryer | |
| Not in DB | |
| Street Paved | |
| — | |
| — | |
| Wood Burning |
Tax History
| Year | Property Taxes |
|---|---|
| 2019 | $3,085 |
Contact Agent
Nearby Similar Homes
Nearby Sold Comparables
Contact Agent
Listing Provided By
Coldwell Banker The Real Estate Group





