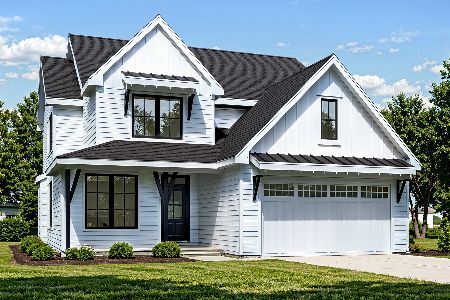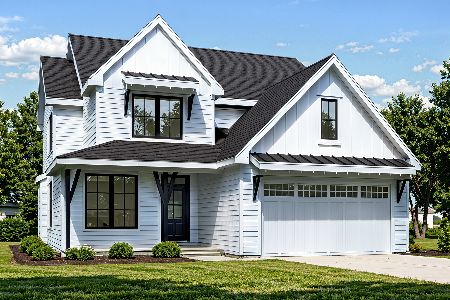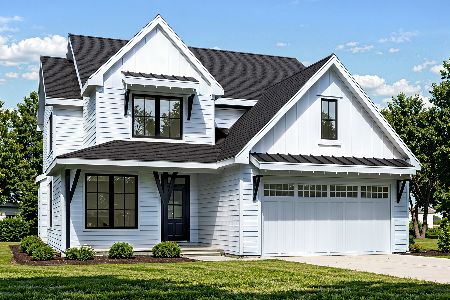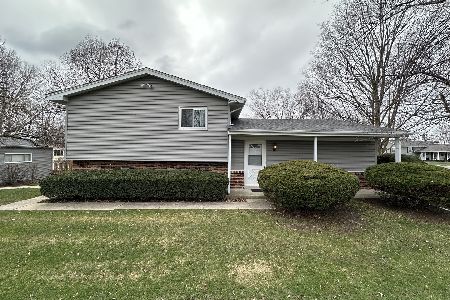N511 Fanchon Street, Wheaton, Illinois 60187
$429,900
|
Sold
|
|
| Status: | Closed |
| Sqft: | 1,779 |
| Cost/Sqft: | $242 |
| Beds: | 3 |
| Baths: | 2 |
| Year Built: | 1973 |
| Property Taxes: | $4,482 |
| Days On Market: | 339 |
| Lot Size: | 0,17 |
Description
Welcome home to this fully renovated split level in Wheaton! Offering you 3 bedrooms, 2 full bathrooms, and newly reconfigured to an open concept main level with custom built eat-in kitchen. Featuring 6-foot island with breakfast bar, quartz counters, soft close white cabinetry, all new stainless steel appliances (2024), Intertek range hood with custom tile backsplash (2024), and shiplap accent walls. Beautiful new Pergo EverCraft Hybrid resilient high-performance flooring (2024) and fresh paint throughout. Upstairs features three bedrooms including primary bedroom and shared bathroom. Lower level features spacious and bright family room, second full bath, storage, and reconfigured laundry, utility, and mudroom. Both bathrooms are fully updated with new showers, toilets, vanities, and fixtures. Additional updates and features include new high efficiency 40-gallon water heater (2024), new washer and dryer (2024), new can lighting and updated electric, new hardware throughout, and new exterior doors, newer roof and siding (2019), newer furnace (2020). Everything has been done for you! This home is in a great Wheaton neighborhood. Walk to Northside Park, Cosley Zoo, and just a mile from Downtown Wheaton restaurants, shopping, and Metra!
Property Specifics
| Single Family | |
| — | |
| — | |
| 1973 | |
| — | |
| — | |
| No | |
| 0.17 |
| — | |
| Purnell Gardens | |
| 0 / Not Applicable | |
| — | |
| — | |
| — | |
| 12283491 | |
| 0508212015 |
Nearby Schools
| NAME: | DISTRICT: | DISTANCE: | |
|---|---|---|---|
|
Grade School
Washington Elementary School |
200 | — | |
|
Middle School
Franklin Middle School |
200 | Not in DB | |
|
High School
Wheaton North High School |
200 | Not in DB | |
Property History
| DATE: | EVENT: | PRICE: | SOURCE: |
|---|---|---|---|
| 1 May, 2024 | Sold | $300,000 | MRED MLS |
| 20 Mar, 2024 | Under contract | $300,000 | MRED MLS |
| 19 Mar, 2024 | Listed for sale | $300,000 | MRED MLS |
| 28 Mar, 2025 | Sold | $429,900 | MRED MLS |
| 5 Mar, 2025 | Under contract | $429,900 | MRED MLS |
| 20 Feb, 2025 | Listed for sale | $429,900 | MRED MLS |
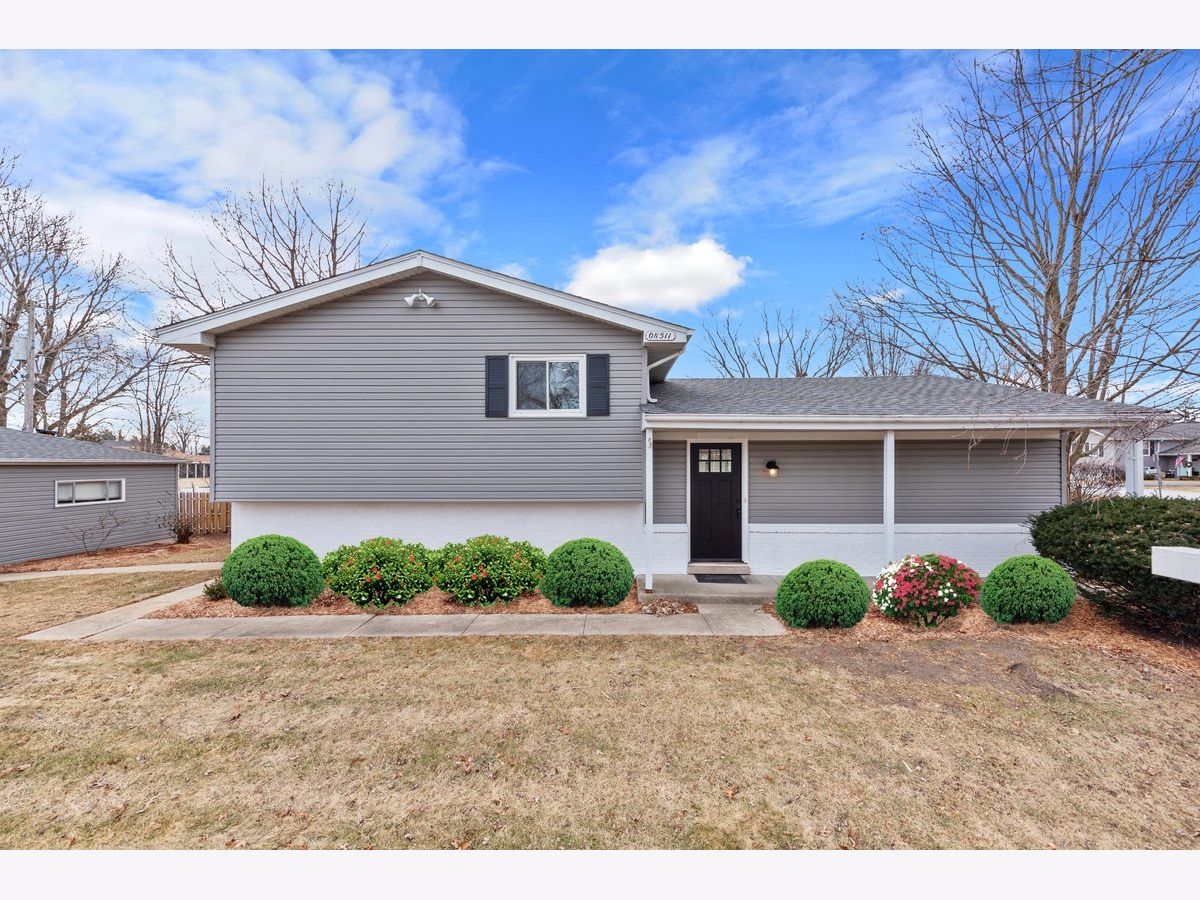









































Room Specifics
Total Bedrooms: 3
Bedrooms Above Ground: 3
Bedrooms Below Ground: 0
Dimensions: —
Floor Type: —
Dimensions: —
Floor Type: —
Full Bathrooms: 2
Bathroom Amenities: —
Bathroom in Basement: 1
Rooms: —
Basement Description: Finished,Exterior Access,Rec/Family Area
Other Specifics
| 2 | |
| — | |
| — | |
| — | |
| — | |
| 122X32X142 | |
| — | |
| — | |
| — | |
| — | |
| Not in DB | |
| — | |
| — | |
| — | |
| — |
Tax History
| Year | Property Taxes |
|---|---|
| 2024 | $4,578 |
| 2025 | $4,482 |
Contact Agent
Nearby Similar Homes
Nearby Sold Comparables
Contact Agent
Listing Provided By
Keller Williams Premiere Properties




