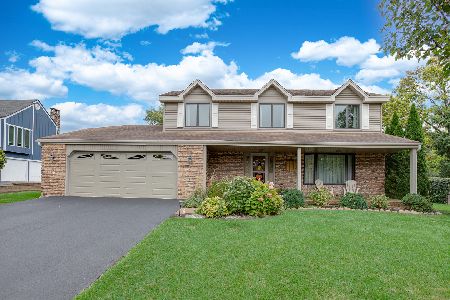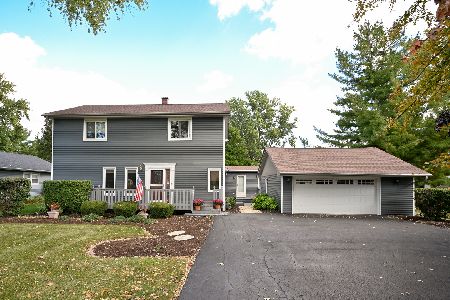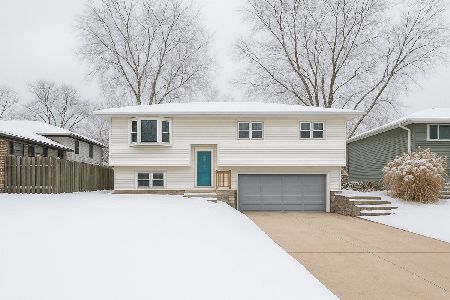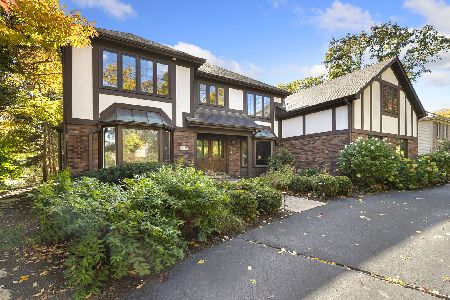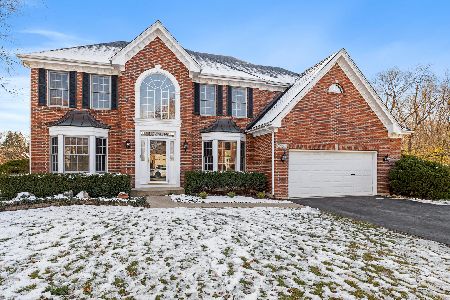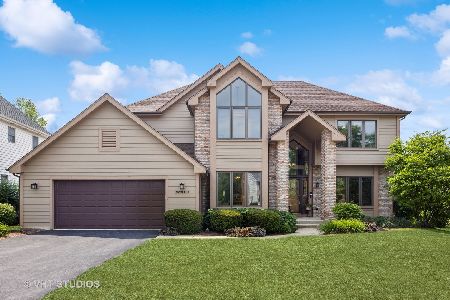n546 Willow Road, Wheaton, Illinois 60187
$845,000
|
Sold
|
|
| Status: | Closed |
| Sqft: | 5,071 |
| Cost/Sqft: | $176 |
| Beds: | 5 |
| Baths: | 5 |
| Year Built: | 2006 |
| Property Taxes: | $17,867 |
| Days On Market: | 2639 |
| Lot Size: | 0,55 |
Description
This Masterpiece is tucked away in a gorgeous quiet setting on Willow Road in quiet North Wheaton neighborhood. Open flowing floor plan designed for gracious entertaining & comfortable daily living. The living spaces & master suite enjoy panoramic views of the private, wooded & beautifully landscaped yard. Impressive list of amenities includes a luxurious 1st floor master suite, WOW 2 story great room w/stone fireplace, chefs kitchen w/expansive granite counters/stainless appliances/abundant Knotty Alder cabinetry/skylighted breakfast room w/planked cathedral ceiling & family sized breakfast bar. Fabulous lookout lower level complete w/full bath, granite & stainless kitchen, media area w/stone fireplace, rec/game area, exercise room, and 2 add'l bedrooms. Expansive deck & paver patio w/gas firepit extend the living space. Tall ceilings, beautiful moldings, large transomed windows, french doors, cherry floors, 3 car garage ideal for car lifts. LOW TAXES/UNINCORPORATED/DIST 200 SCHOOLS!
Property Specifics
| Single Family | |
| — | |
| — | |
| 2006 | |
| Full | |
| — | |
| No | |
| 0.55 |
| Du Page | |
| — | |
| 0 / Not Applicable | |
| None | |
| Private Well | |
| Public Sewer | |
| 10097289 | |
| 0508107004 |
Nearby Schools
| NAME: | DISTRICT: | DISTANCE: | |
|---|---|---|---|
|
Grade School
Sandburg Elementary School |
200 | — | |
|
Middle School
Monroe Middle School |
200 | Not in DB | |
|
High School
Wheaton North High School |
200 | Not in DB | |
Property History
| DATE: | EVENT: | PRICE: | SOURCE: |
|---|---|---|---|
| 15 Feb, 2019 | Sold | $845,000 | MRED MLS |
| 16 Dec, 2018 | Under contract | $895,000 | MRED MLS |
| 28 Sep, 2018 | Listed for sale | $895,000 | MRED MLS |
Room Specifics
Total Bedrooms: 5
Bedrooms Above Ground: 5
Bedrooms Below Ground: 0
Dimensions: —
Floor Type: Carpet
Dimensions: —
Floor Type: Carpet
Dimensions: —
Floor Type: Carpet
Dimensions: —
Floor Type: —
Full Bathrooms: 5
Bathroom Amenities: Whirlpool,Separate Shower,Double Sink,Full Body Spray Shower
Bathroom in Basement: 1
Rooms: Bedroom 5,Bonus Room,Breakfast Room,Den,Play Room,Recreation Room,Exercise Room,Study,Heated Sun Room,Foyer
Basement Description: Finished
Other Specifics
| 3 | |
| — | |
| Concrete | |
| Deck, Patio, Storms/Screens | |
| Nature Preserve Adjacent,Landscaped | |
| 107 X 260 | |
| — | |
| Full | |
| Vaulted/Cathedral Ceilings, Hardwood Floors, First Floor Bedroom, First Floor Laundry, First Floor Full Bath | |
| Range, Microwave, Dishwasher, Refrigerator, Washer, Dryer, Disposal, Cooktop, Built-In Oven | |
| Not in DB | |
| Street Paved | |
| — | |
| — | |
| Gas Log |
Tax History
| Year | Property Taxes |
|---|---|
| 2019 | $17,867 |
Contact Agent
Nearby Similar Homes
Nearby Sold Comparables
Contact Agent
Listing Provided By
Keller Williams Premiere Properties

