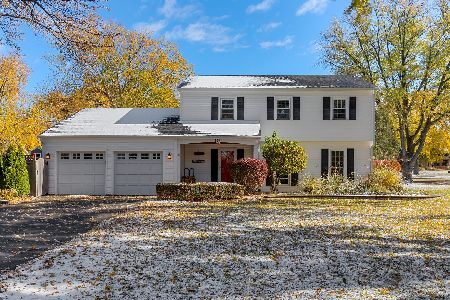N642 Courtney Lane, Winfield, Illinois 60190
$450,000
|
Sold
|
|
| Status: | Closed |
| Sqft: | 2,955 |
| Cost/Sqft: | $150 |
| Beds: | 4 |
| Baths: | 3 |
| Year Built: | 1990 |
| Property Taxes: | $9,245 |
| Days On Market: | 2499 |
| Lot Size: | 0,00 |
Description
Sought after Winfield Estates home. WHEATON SCHOOLS! Largest model 2,955 SF!! BIG TICKET ITEMS DONE! Silverline by Anderson Windows with Low E & Argon gas for entire house 2007. 9 windows and patio doors replaced in 2018. Basement escape & shatter resistant windows 2009; 30 year roof with ice, water shield & underlayment 2007. Garage Door 2009. Siding & gutters 2012; High Efficiency AC/Furnace 2010, New compressor 2014; H/E Washer and Dryer 2010; Basement Remodel 2011; Heater Cap for front gutters 2001; Stamped Cement Patio 2007.Master Bath remodel includes custom tile, sinks, granite counter, fixtures, blinds & shower 2015;Kitchen Remodel with new dishwasher, stove, vent, refaced white cabinets & hardware, quartz counter tops, paint 2017; Front Porch Brick walkway 2017. Powder Room remodel, vanity, sink, fixtures 2017;New Blacktop driveway 2017;New Carpet in basement 2019. Prairie Path access & neighborhood park. Blocks to shopping, restaurants, Golf, & CDH. 1.5 miles to Train/Town.
Property Specifics
| Single Family | |
| — | |
| — | |
| 1990 | |
| Full | |
| — | |
| No | |
| — |
| Du Page | |
| Winfield Estates | |
| 0 / Not Applicable | |
| None | |
| Lake Michigan | |
| Public Sewer | |
| 10295676 | |
| 0507109004 |
Nearby Schools
| NAME: | DISTRICT: | DISTANCE: | |
|---|---|---|---|
|
Grade School
Pleasant Hill Elementary School |
200 | — | |
|
Middle School
Monroe Middle School |
200 | Not in DB | |
|
High School
Wheaton North High School |
200 | Not in DB | |
Property History
| DATE: | EVENT: | PRICE: | SOURCE: |
|---|---|---|---|
| 14 Jun, 2019 | Sold | $450,000 | MRED MLS |
| 27 Apr, 2019 | Under contract | $444,500 | MRED MLS |
| — | Last price change | $449,500 | MRED MLS |
| 28 Mar, 2019 | Listed for sale | $449,500 | MRED MLS |
Room Specifics
Total Bedrooms: 4
Bedrooms Above Ground: 4
Bedrooms Below Ground: 0
Dimensions: —
Floor Type: Carpet
Dimensions: —
Floor Type: Carpet
Dimensions: —
Floor Type: Carpet
Full Bathrooms: 3
Bathroom Amenities: Separate Shower,Double Sink
Bathroom in Basement: 0
Rooms: Office,Recreation Room,Game Room,Utility Room-Lower Level
Basement Description: Finished
Other Specifics
| 2.5 | |
| — | |
| Asphalt | |
| Stamped Concrete Patio | |
| — | |
| 70 X 100 | |
| — | |
| Full | |
| Vaulted/Cathedral Ceilings, Skylight(s), Hardwood Floors, Wood Laminate Floors, First Floor Laundry, Walk-In Closet(s) | |
| — | |
| Not in DB | |
| Sidewalks, Street Lights, Street Paved | |
| — | |
| — | |
| Attached Fireplace Doors/Screen, Gas Log, Gas Starter |
Tax History
| Year | Property Taxes |
|---|---|
| 2019 | $9,245 |
Contact Agent
Nearby Similar Homes
Nearby Sold Comparables
Contact Agent
Listing Provided By
Berkshire Hathaway HomeServices KoenigRubloff






