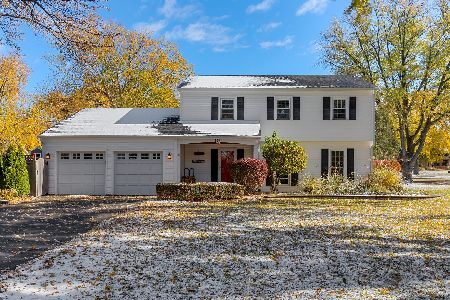N699 Courtney Lane, Winfield, Illinois 60190
$392,500
|
Sold
|
|
| Status: | Closed |
| Sqft: | 2,364 |
| Cost/Sqft: | $176 |
| Beds: | 4 |
| Baths: | 3 |
| Year Built: | 1988 |
| Property Taxes: | $9,018 |
| Days On Market: | 2743 |
| Lot Size: | 0,16 |
Description
WHEATON SCHOOLS!! Looking for an updated, well maintained 2 story with a traditional, yet open floor plan in a friendly neighborhood with great schools within walking distance to everything you need?? Look no further!! Crisp, clean & freshly painted grey interior with white wood work. Cathedral ceiling & 2 story foyer provide an open airy feel. The spacious living room with a cozy brick fireplace will be a favorite gathering place. Host a holiday or just entertain in the formal dining room. Beautiful, refreshed kitchen with an abundance of trendy "cappuccino" colored cabinetry, new countertops, sink, faucet & stainless steel appliances. Kitchen opens to the family room. Both feature hardwood flooring & sliding doors which lead to a private yard. Tiered deck with built in flower boxes makes outdoor living and entertaining a pleasure. Spacious master suite with spa like luxury master bath recently updated. Exterior features newer roof, siding, cement drive edged in stamped concrete.
Property Specifics
| Single Family | |
| — | |
| Traditional | |
| 1988 | |
| Partial | |
| SUFFIELD | |
| No | |
| 0.16 |
| Du Page | |
| Winfield Estates | |
| 0 / Not Applicable | |
| None | |
| Lake Michigan | |
| Public Sewer, Sewer-Storm | |
| 10033049 | |
| 0412217011 |
Nearby Schools
| NAME: | DISTRICT: | DISTANCE: | |
|---|---|---|---|
|
Grade School
Pleasant Hill Elementary School |
200 | — | |
|
Middle School
Monroe Middle School |
200 | Not in DB | |
|
High School
Wheaton North High School |
200 | Not in DB | |
Property History
| DATE: | EVENT: | PRICE: | SOURCE: |
|---|---|---|---|
| 4 Dec, 2018 | Sold | $392,500 | MRED MLS |
| 5 Nov, 2018 | Under contract | $414,900 | MRED MLS |
| — | Last price change | $419,900 | MRED MLS |
| 27 Jul, 2018 | Listed for sale | $425,000 | MRED MLS |
Room Specifics
Total Bedrooms: 4
Bedrooms Above Ground: 4
Bedrooms Below Ground: 0
Dimensions: —
Floor Type: Carpet
Dimensions: —
Floor Type: Carpet
Dimensions: —
Floor Type: Carpet
Full Bathrooms: 3
Bathroom Amenities: Whirlpool,Separate Shower,Double Sink
Bathroom in Basement: 0
Rooms: Foyer
Basement Description: Unfinished,Crawl
Other Specifics
| 2 | |
| — | |
| Concrete | |
| Deck | |
| — | |
| 70 X 100 | |
| — | |
| Full | |
| Vaulted/Cathedral Ceilings, Wood Laminate Floors, First Floor Laundry | |
| Range, Dishwasher, Refrigerator, Washer, Dryer, Disposal, Stainless Steel Appliance(s), Range Hood | |
| Not in DB | |
| Sidewalks, Street Lights, Street Paved | |
| — | |
| — | |
| Wood Burning, Attached Fireplace Doors/Screen, Gas Starter |
Tax History
| Year | Property Taxes |
|---|---|
| 2018 | $9,018 |
Contact Agent
Nearby Similar Homes
Nearby Sold Comparables
Contact Agent
Listing Provided By
Berkshire Hathaway HomeServices KoenigRubloff






