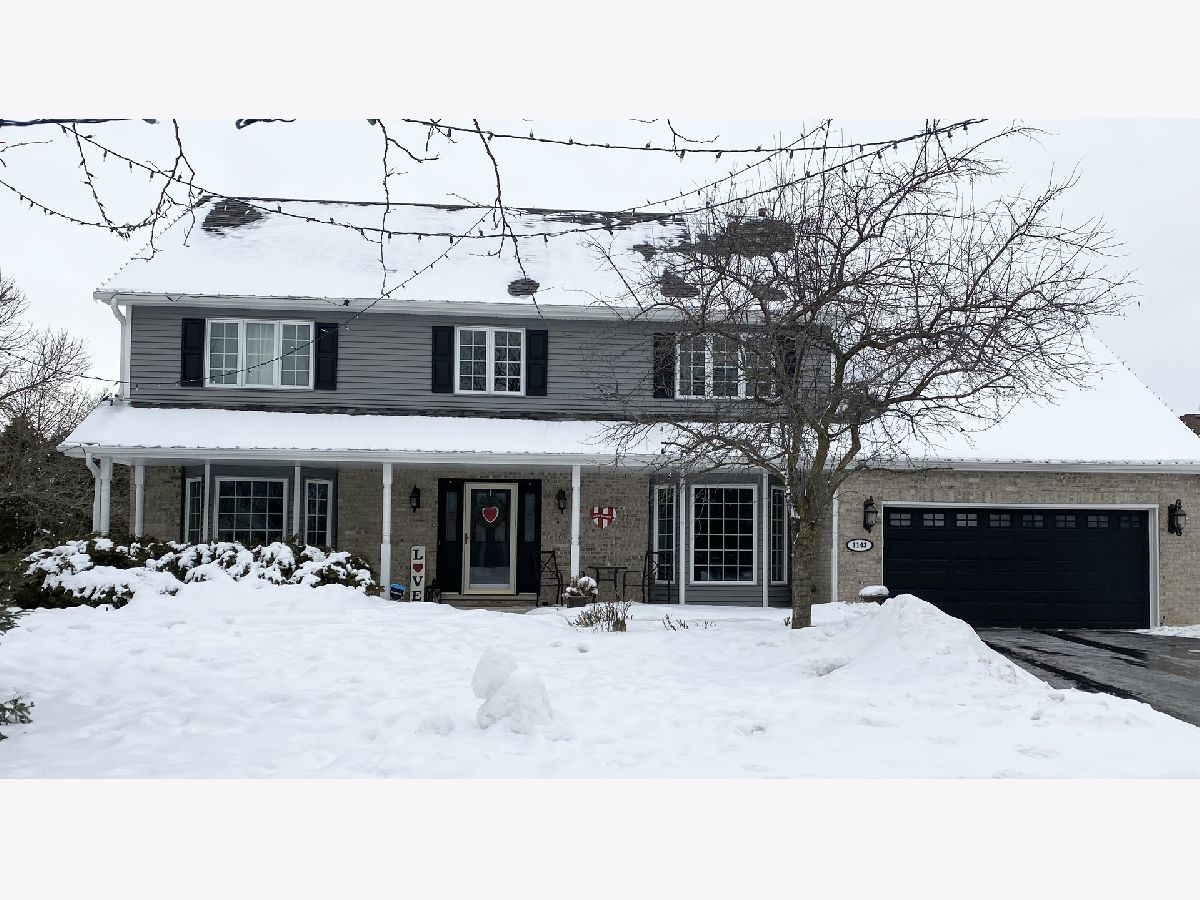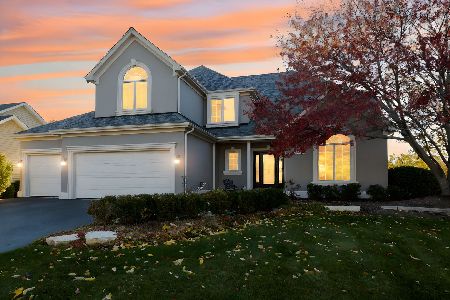[Address Unavailable], Naperville, Illinois 60564
$490,000
|
Sold
|
|
| Status: | Closed |
| Sqft: | 2,685 |
| Cost/Sqft: | $185 |
| Beds: | 4 |
| Baths: | 3 |
| Year Built: | 1994 |
| Property Taxes: | $9,786 |
| Days On Market: | 1840 |
| Lot Size: | 0,29 |
Description
THE MOMENT YOU STEP INSIDE YOU KNOW YOU ARE HOME! This beautiful home is located on a quiet street in a GREAT neighborhood and has been recently refreshed with a modern feel~New fresh interior paint, brand new carpet, white trim, newer updated kitchen and lighting - the list goes on! Not just another pretty face, this home offers a functional floor plan with no wasted space that lives large...the kitchen living, dining and family rooms all connect seamlessly for great flow~Large floor to ceiling windows bring in abundant natural light~The spacious FR features a stacked stone fireplace with built in bookcases~Upstairs you will find a MBR w/tray ceiling, generous closet and spacious bath plus 3 add'l BRs and full bath~Want more? How about a finished basement with bar, lounge, game room and fireplace, large patio, newer brick walkway and updated landscaping in a social and welcoming neighborhood with nationally ranked 204 schools-Patterson, Crone & Neuqua Valley HS. BETTER HURRY!
Property Specifics
| Single Family | |
| — | |
| Traditional | |
| 1994 | |
| Full | |
| CUSTOM | |
| No | |
| 0.29 |
| Will | |
| Rose Hill Farms | |
| 150 / Annual | |
| None | |
| Lake Michigan,Public | |
| Public Sewer | |
| 10994211 | |
| 0701114040180000 |
Nearby Schools
| NAME: | DISTRICT: | DISTANCE: | |
|---|---|---|---|
|
Grade School
Patterson Elementary School |
204 | — | |
|
Middle School
Crone Middle School |
204 | Not in DB | |
|
High School
Neuqua Valley High School |
204 | Not in DB | |
Property History
| DATE: | EVENT: | PRICE: | SOURCE: |
|---|

Room Specifics
Total Bedrooms: 4
Bedrooms Above Ground: 4
Bedrooms Below Ground: 0
Dimensions: —
Floor Type: Carpet
Dimensions: —
Floor Type: Carpet
Dimensions: —
Floor Type: Carpet
Full Bathrooms: 3
Bathroom Amenities: Whirlpool,Separate Shower,Double Sink
Bathroom in Basement: 0
Rooms: Recreation Room,Den,Exercise Room,Eating Area,Storage
Basement Description: Finished,Crawl,Bathroom Rough-In
Other Specifics
| 2 | |
| Concrete Perimeter | |
| Asphalt | |
| Patio | |
| Landscaped | |
| 134X77X283X125 | |
| — | |
| Full | |
| Bar-Dry, Hardwood Floors | |
| Double Oven, Range, Microwave, Dishwasher, Refrigerator, Washer, Dryer, Disposal, Stainless Steel Appliance(s) | |
| Not in DB | |
| Curbs, Sidewalks, Street Lights, Street Paved | |
| — | |
| — | |
| Wood Burning |
Tax History
| Year | Property Taxes |
|---|
Contact Agent
Nearby Similar Homes
Nearby Sold Comparables
Contact Agent
Listing Provided By
Baird & Warner









