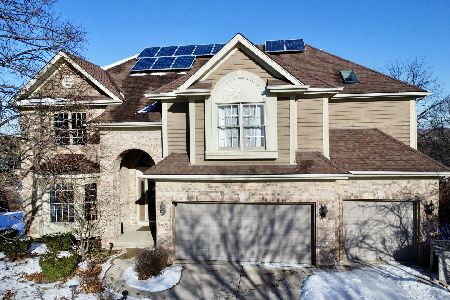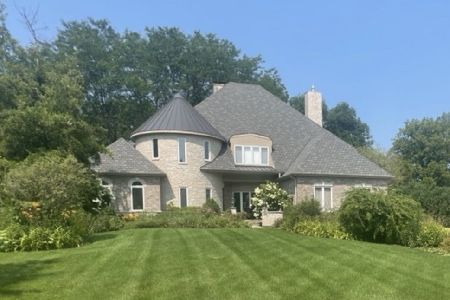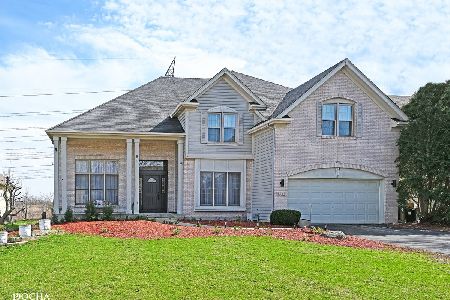[Address Unavailable], Naperville, Illinois 60565
$638,000
|
Sold
|
|
| Status: | Closed |
| Sqft: | 3,287 |
| Cost/Sqft: | $207 |
| Beds: | 6 |
| Baths: | 4 |
| Year Built: | 2003 |
| Property Taxes: | $11,439 |
| Days On Market: | 6922 |
| Lot Size: | 0,31 |
Description
Score 10, You have to put this house on your list. Open and Spacious floor plan, an abundance of hardwood floor plan. Excellent new home at north side of Naperville, World class school district, finished basement with walk out which add another 1100 sq. ft. . Easy access to all major highway. Price reduction for quick sale.
Property Specifics
| Single Family | |
| — | |
| Colonial | |
| 2003 | |
| Full,Walkout | |
| GREYSTONE | |
| No | |
| 0.31 |
| Du Page | |
| Thornberry Woods | |
| 42 / Monthly | |
| None | |
| Lake Michigan | |
| Public Sewer | |
| 06446602 | |
| 0827403004 |
Nearby Schools
| NAME: | DISTRICT: | DISTANCE: | |
|---|---|---|---|
|
Grade School
Ranch View |
203 | — | |
|
Middle School
Kennedy |
203 | Not in DB | |
|
High School
Central |
203 | Not in DB | |
Property History
| DATE: | EVENT: | PRICE: | SOURCE: |
|---|
Room Specifics
Total Bedrooms: 7
Bedrooms Above Ground: 6
Bedrooms Below Ground: 1
Dimensions: —
Floor Type: Hardwood
Dimensions: —
Floor Type: Carpet
Dimensions: —
Floor Type: Carpet
Dimensions: —
Floor Type: —
Dimensions: —
Floor Type: —
Dimensions: —
Floor Type: —
Full Bathrooms: 4
Bathroom Amenities: —
Bathroom in Basement: 1
Rooms: Kitchen,Bedroom 5,Den,Recreation Room
Basement Description: Finished
Other Specifics
| 3 | |
| Concrete Perimeter | |
| Concrete | |
| Deck, Patio | |
| Cul-De-Sac,Fenced Yard | |
| 65X120X108X124 | |
| — | |
| Full | |
| — | |
| Double Oven, Range, Microwave, Dishwasher, Refrigerator, Washer, Dryer | |
| Not in DB | |
| — | |
| — | |
| — | |
| — |
Tax History
| Year | Property Taxes |
|---|
Contact Agent
Nearby Similar Homes
Nearby Sold Comparables
Contact Agent
Listing Provided By
Pan Realty







