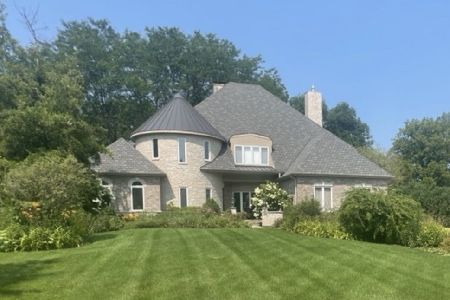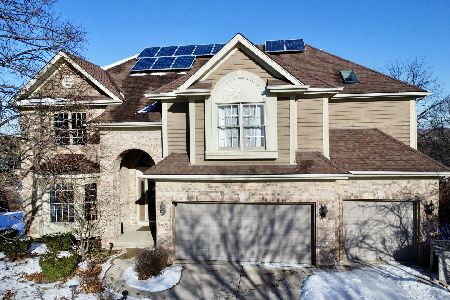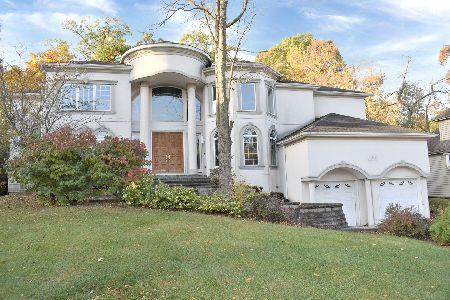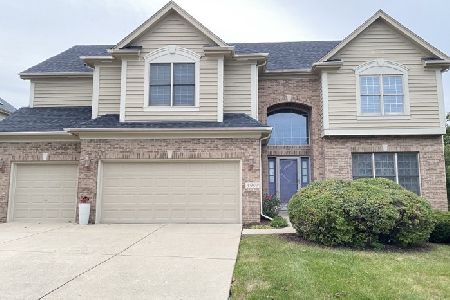2 Graystone Court, Naperville, Illinois 60565
$590,000
|
Sold
|
|
| Status: | Closed |
| Sqft: | 4,000 |
| Cost/Sqft: | $162 |
| Beds: | 5 |
| Baths: | 4 |
| Year Built: | 2001 |
| Property Taxes: | $12,806 |
| Days On Market: | 6213 |
| Lot Size: | 0,00 |
Description
LUXURY, SPACE, AND STYLE ARE THE HALLMARKS OF THIS EXECUTIVE-STYLE HOME IN A GREAT CUL-DE-SAC LOCATION. ARCHITECTURAL DETAILS ABOUND IN THE EXPANSIVE OPEN FLOOR PLAN WITH UPGRADED NEUTRAL DECOR, GOURMET ISLAND KITCHEN, 1ST FLOOR BEDROOM W/FULL BATH, & HUGE MASTER SUITE WITH SITTING AREA & ELEGANT BATH. RENOWNED NAP. 203 SCHOOLS. CLOSE TO MAJOR HIGHWAYS, SHOPPING AREAS & RECREATION FACILITIES - WELCOME HOME!
Property Specifics
| Single Family | |
| — | |
| — | |
| 2001 | |
| Full | |
| RIVERSTONE | |
| No | |
| — |
| Du Page | |
| Thornberry Woods | |
| 340 / Annual | |
| None | |
| Lake Michigan | |
| Public Sewer | |
| 07143203 | |
| 0827403002 |
Nearby Schools
| NAME: | DISTRICT: | DISTANCE: | |
|---|---|---|---|
|
Grade School
Ranch View Elementary School |
203 | — | |
|
Middle School
Kennedy Junior High School |
203 | Not in DB | |
|
High School
Naperville Central High School |
203 | Not in DB | |
Property History
| DATE: | EVENT: | PRICE: | SOURCE: |
|---|---|---|---|
| 26 May, 2009 | Sold | $590,000 | MRED MLS |
| 5 Apr, 2009 | Under contract | $647,500 | MRED MLS |
| 23 Feb, 2009 | Listed for sale | $647,500 | MRED MLS |
Room Specifics
Total Bedrooms: 5
Bedrooms Above Ground: 5
Bedrooms Below Ground: 0
Dimensions: —
Floor Type: Carpet
Dimensions: —
Floor Type: Carpet
Dimensions: —
Floor Type: Carpet
Dimensions: —
Floor Type: —
Full Bathrooms: 4
Bathroom Amenities: Whirlpool,Separate Shower,Double Sink
Bathroom in Basement: 0
Rooms: Bedroom 5,Breakfast Room,Den,Foyer,Loft,Sitting Room,Utility Room-1st Floor
Basement Description: —
Other Specifics
| 3 | |
| — | |
| — | |
| Deck, Patio | |
| Cul-De-Sac | |
| 50X166X177X153 | |
| — | |
| Yes | |
| Vaulted/Cathedral Ceilings | |
| Double Oven, Microwave, Dishwasher, Disposal | |
| Not in DB | |
| Street Lights, Street Paved | |
| — | |
| — | |
| Gas Starter, Heatilator |
Tax History
| Year | Property Taxes |
|---|---|
| 2009 | $12,806 |
Contact Agent
Nearby Similar Homes
Nearby Sold Comparables
Contact Agent
Listing Provided By
RE/MAX Enterprises







