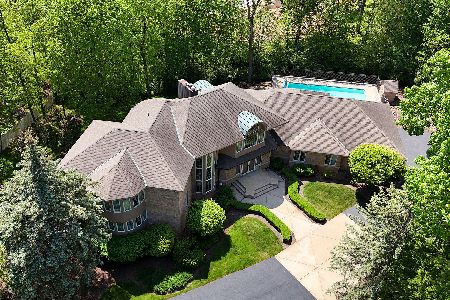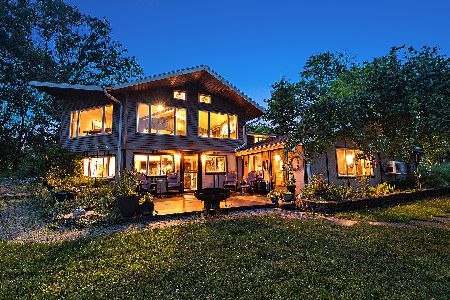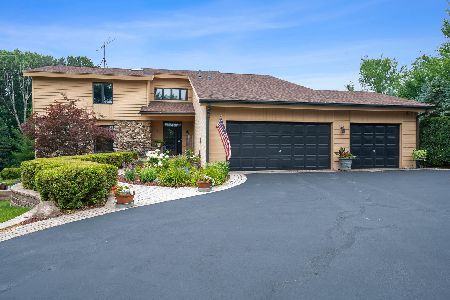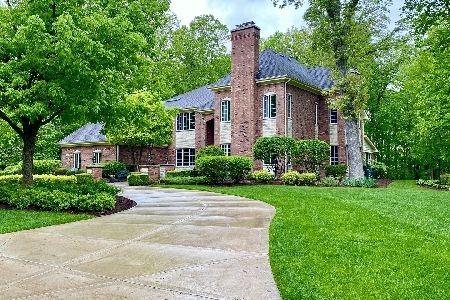[Address Unavailable], New Lenox, Illinois 60451
$1,250,000
|
Sold
|
|
| Status: | Closed |
| Sqft: | 10,000 |
| Cost/Sqft: | $140 |
| Beds: | 8 |
| Baths: | 9 |
| Year Built: | — |
| Property Taxes: | $26,213 |
| Days On Market: | 2465 |
| Lot Size: | 5,00 |
Description
A rare opportunity to live in Luxury. A private and wooded 5 acre lot is the setting for this prized New Lenox Colonial spanning 10,000 square feet that includes an in-law arrangement and a total of 8 beds and 9 baths. A grand entrance with dual-winding staircases sets the stage for this show-stopping home with a never-ending list of features. Remodeled and updated over the last 3 years, the results speak for themselves...Fully remodeled kitchen with white shaker style cabinets highlighted by in-cabinet lighting and Quartz counters. High End Appliances include 7 burner Wolf Range, Two Dishwashers, trash compactor, and built-in Refrigerator and Freezer. Spacious in-law arrangement is also a perfect setting for a Pool House. The breathtaking two-story living room with tons of natural light overlooks the in-ground pool and patio. The Master Suite is an HGTV lovers dream with a massive walk-in closet, two built-in fireplaces, and a stunning bathroom with a steam shower.
Property Specifics
| Single Family | |
| — | |
| Colonial | |
| — | |
| Full | |
| — | |
| No | |
| 5 |
| Will | |
| — | |
| 0 / Not Applicable | |
| None | |
| Private Well | |
| Septic-Private | |
| 10278041 | |
| 1508114000420000 |
Nearby Schools
| NAME: | DISTRICT: | DISTANCE: | |
|---|---|---|---|
|
Grade School
Spencer Point Elementary School |
122 | — | |
|
Middle School
Alex M Martino Junior High Schoo |
122 | Not in DB | |
|
High School
Lincoln-way Central High School |
210 | Not in DB | |
Property History
| DATE: | EVENT: | PRICE: | SOURCE: |
|---|
Room Specifics
Total Bedrooms: 8
Bedrooms Above Ground: 8
Bedrooms Below Ground: 0
Dimensions: —
Floor Type: Hardwood
Dimensions: —
Floor Type: Hardwood
Dimensions: —
Floor Type: Hardwood
Dimensions: —
Floor Type: —
Dimensions: —
Floor Type: —
Dimensions: —
Floor Type: —
Dimensions: —
Floor Type: —
Full Bathrooms: 9
Bathroom Amenities: Separate Shower,Steam Shower,Double Sink,Full Body Spray Shower,Soaking Tub
Bathroom in Basement: 1
Rooms: Kitchen,Bedroom 5,Bedroom 6,Bedroom 7,Bedroom 8,Foyer,Mud Room,Recreation Room,Sitting Room,Storage,Walk In Closet,Family Room
Basement Description: Finished
Other Specifics
| 5 | |
| — | |
| Concrete | |
| Patio, Hot Tub, In Ground Pool, Storms/Screens | |
| Wooded | |
| 328 X 660 X 330 X 661 | |
| — | |
| Full | |
| Vaulted/Cathedral Ceilings, Bar-Wet, Hardwood Floors, First Floor Bedroom, In-Law Arrangement, Walk-In Closet(s) | |
| Range, Microwave, Dishwasher, Refrigerator, High End Refrigerator, Freezer, Trash Compactor, Stainless Steel Appliance(s), Wine Refrigerator, Range Hood | |
| Not in DB | |
| — | |
| — | |
| — | |
| Electric, Gas Starter |
Tax History
| Year | Property Taxes |
|---|
Contact Agent
Nearby Similar Homes
Nearby Sold Comparables
Contact Agent
Listing Provided By
Keller Williams Preferred Rlty








