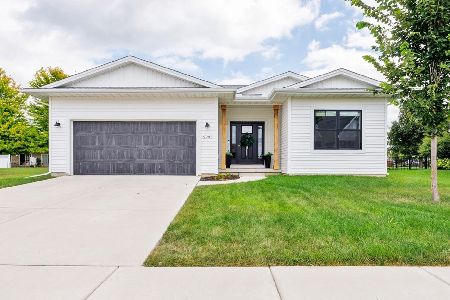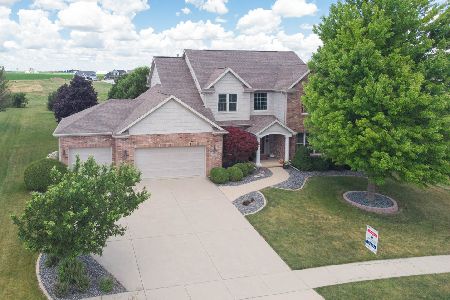[Address Unavailable], Normal, Illinois 61761
$361,000
|
Sold
|
|
| Status: | Closed |
| Sqft: | 2,642 |
| Cost/Sqft: | $136 |
| Beds: | 5 |
| Baths: | 4 |
| Year Built: | 2005 |
| Property Taxes: | $8,969 |
| Days On Market: | 3863 |
| Lot Size: | 0,00 |
Description
Custom Trunk Bay Home at top of cul-de-sac w/no backyard neighbors! Peaceful, huge fenced lot (174' across back) w/spacious covered back porch & patio. Privacy & stunning sunsets! Dramatic 2-story foyer w/open staircase to loft overlooking 2-story Liv Rm w/marble FP surround. Formal dining; upgraded trim thru-out; 9 ft or cath ceilings thru-out entire home. Kitchen w/maple cabs, new Quartz tops, subway tile, walk-in pantry. 1st Fl Master w/cath ceiling & Awesome Master Bath! 3 bdrms + loft up w/split bath. Fin bsmt has wet bar, huge fam rm w/surround sound, 5th bdrm, full bath. 3 Zoned Heating. Agent Int.
Property Specifics
| Single Family | |
| — | |
| Traditional | |
| 2005 | |
| Full | |
| — | |
| No | |
| — |
| Mc Lean | |
| North Bridge | |
| 100 / Annual | |
| — | |
| Public | |
| Public Sewer | |
| 10206387 | |
| 1411251004 |
Nearby Schools
| NAME: | DISTRICT: | DISTANCE: | |
|---|---|---|---|
|
Grade School
Hudson Elementary |
5 | — | |
|
Middle School
Kingsley Jr High |
5 | Not in DB | |
|
High School
Normal Community West High Schoo |
5 | Not in DB | |
Property History
| DATE: | EVENT: | PRICE: | SOURCE: |
|---|
Room Specifics
Total Bedrooms: 5
Bedrooms Above Ground: 5
Bedrooms Below Ground: 0
Dimensions: —
Floor Type: Carpet
Dimensions: —
Floor Type: Carpet
Dimensions: —
Floor Type: Carpet
Dimensions: —
Floor Type: —
Full Bathrooms: 4
Bathroom Amenities: Whirlpool
Bathroom in Basement: 1
Rooms: Other Room,Family Room,Foyer
Basement Description: Egress Window,Finished
Other Specifics
| 3 | |
| — | |
| — | |
| Patio, Deck, Porch | |
| Fenced Yard,Mature Trees,Landscaped | |
| 55X110X174X70X126 | |
| — | |
| Full | |
| First Floor Full Bath, Vaulted/Cathedral Ceilings, Bar-Wet, Walk-In Closet(s) | |
| Dishwasher, Refrigerator, Range, Microwave | |
| Not in DB | |
| — | |
| — | |
| — | |
| Gas Log, Attached Fireplace Doors/Screen |
Tax History
| Year | Property Taxes |
|---|
Contact Agent
Nearby Similar Homes
Nearby Sold Comparables
Contact Agent
Listing Provided By
Berkshire Hathaway Snyder Real Estate







