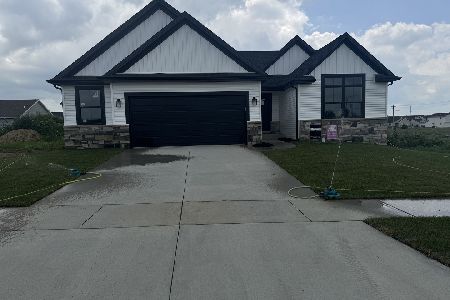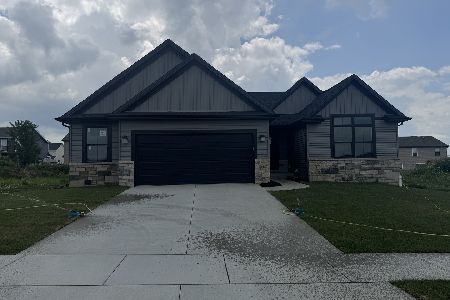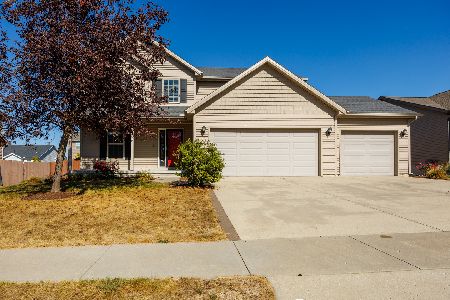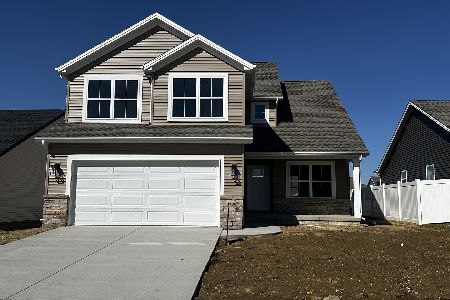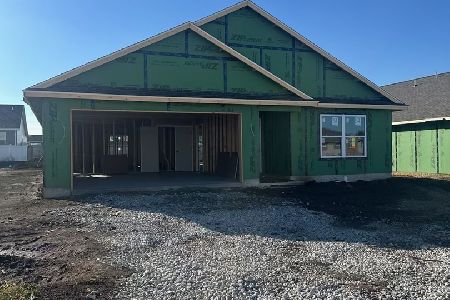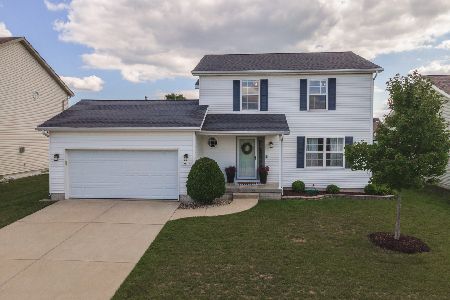[Address Unavailable], Normal, Illinois 61761
$195,000
|
Sold
|
|
| Status: | Closed |
| Sqft: | 1,760 |
| Cost/Sqft: | $114 |
| Beds: | 4 |
| Baths: | 3 |
| Year Built: | 2002 |
| Property Taxes: | $4,714 |
| Days On Market: | 2821 |
| Lot Size: | 0,00 |
Description
Great Open floor plan Ranch in Park West with 4 Bedrooms 3 Full Baths! Large foyer with tons of light opens to the Living room with cathedral ceilings, surround sound and inviting gas fireplace. Open, eat-in kitchen also features hardwood floors and breakfast bar. Master bedroom with ensuite and large walk in closet. 2 additional bedrooms on the main level as well as main floor laundry! An open, wide staircase leads to the finished basement with Home Theatre system. Plenty of room for pool table or more seating and a bar area. 4th bedroom in the lower level with egress and 3rd full bath. Unfinished workshop area and additional storage as well. The side load garage is heated and insulated! Large corner lot and huge fenced back yard with firepit to enjoy! Roof new in 2013.
Property Specifics
| Single Family | |
| — | |
| Ranch | |
| 2002 | |
| Full | |
| — | |
| No | |
| — |
| Mc Lean | |
| Park West | |
| — / Not Applicable | |
| — | |
| Public | |
| Public Sewer | |
| 10208987 | |
| 1419279001 |
Nearby Schools
| NAME: | DISTRICT: | DISTANCE: | |
|---|---|---|---|
|
Grade School
Parkside Elementary |
5 | — | |
|
Middle School
Parkside Jr High |
5 | Not in DB | |
|
High School
Normal Community West High Schoo |
5 | Not in DB | |
Property History
| DATE: | EVENT: | PRICE: | SOURCE: |
|---|
Room Specifics
Total Bedrooms: 4
Bedrooms Above Ground: 4
Bedrooms Below Ground: 0
Dimensions: —
Floor Type: Carpet
Dimensions: —
Floor Type: Carpet
Dimensions: —
Floor Type: Carpet
Full Bathrooms: 3
Bathroom Amenities: —
Bathroom in Basement: —
Rooms: Foyer
Basement Description: Finished
Other Specifics
| 3 | |
| — | |
| — | |
| Patio | |
| Fenced Yard,Mature Trees,Landscaped,Corner Lot | |
| 42X55X115X85X85 | |
| — | |
| Full | |
| First Floor Full Bath, Vaulted/Cathedral Ceilings, Walk-In Closet(s) | |
| Dishwasher, Refrigerator, Range, Microwave | |
| Not in DB | |
| — | |
| — | |
| — | |
| Gas Log |
Tax History
| Year | Property Taxes |
|---|
Contact Agent
Nearby Similar Homes
Nearby Sold Comparables
Contact Agent
Listing Provided By
Keller Williams - Bloomington

