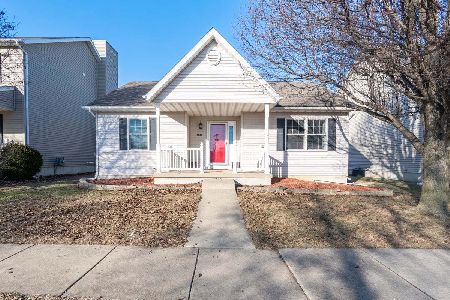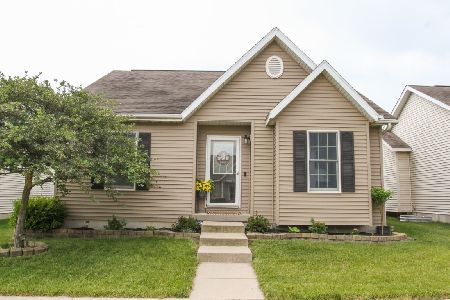[Address Unavailable], Normal, Illinois 61761
$118,900
|
Sold
|
|
| Status: | Closed |
| Sqft: | 1,152 |
| Cost/Sqft: | $104 |
| Beds: | 3 |
| Baths: | 2 |
| Year Built: | 2001 |
| Property Taxes: | $2,933 |
| Days On Market: | 3843 |
| Lot Size: | 0,00 |
Description
Fantastic Open Ranch Plan !! Upgraded Fixtures. 4 Bdrms, 2 Full Baths !! Must see the Basement. Large Office, Family Room, 4th Bedroom, Full Bath. One of the Larger Yards in the Subdivision w/ Block Patio. THis home is Very Energy Efficient w/ Andersen Windows, Hi Efficiency Furnace, A/C and Hot Water Heater. Concession=Closing Costs and Prepaids. NOTE: Seller is offering a $1,500 Allowance to go towards Floor Coverings in order for Buyer to Upgrade into Wood, etc.
Property Specifics
| Single Family | |
| — | |
| Ranch | |
| 2001 | |
| Full | |
| — | |
| No | |
| 0 |
| Mc Lean | |
| Savannah Green | |
| 60 / Annual | |
| — | |
| Public | |
| Public Sewer | |
| 10242755 | |
| 1422410008 |
Nearby Schools
| NAME: | DISTRICT: | DISTANCE: | |
|---|---|---|---|
|
Grade School
Fairview Elementary |
5 | — | |
|
Middle School
Kingsley Jr High |
5 | Not in DB | |
|
High School
Normal Community High School |
5 | Not in DB | |
Property History
| DATE: | EVENT: | PRICE: | SOURCE: |
|---|
Room Specifics
Total Bedrooms: 4
Bedrooms Above Ground: 3
Bedrooms Below Ground: 1
Dimensions: —
Floor Type: Carpet
Dimensions: —
Floor Type: Carpet
Dimensions: —
Floor Type: Carpet
Full Bathrooms: 2
Bathroom Amenities: —
Bathroom in Basement: 1
Rooms: Other Room
Basement Description: Finished
Other Specifics
| 2 | |
| — | |
| — | |
| Patio | |
| — | |
| 44X120 | |
| — | |
| — | |
| First Floor Full Bath, Vaulted/Cathedral Ceilings, Walk-In Closet(s) | |
| Dishwasher, Refrigerator, Range, Microwave | |
| Not in DB | |
| — | |
| — | |
| — | |
| — |
Tax History
| Year | Property Taxes |
|---|
Contact Agent
Nearby Similar Homes
Nearby Sold Comparables
Contact Agent
Listing Provided By
Berkshire Hathaway Snyder Real Estate










