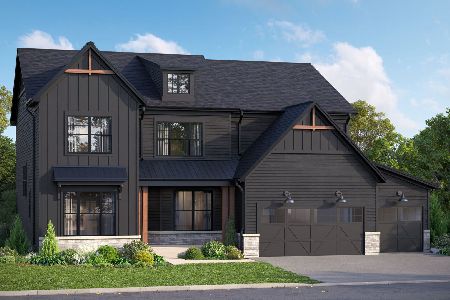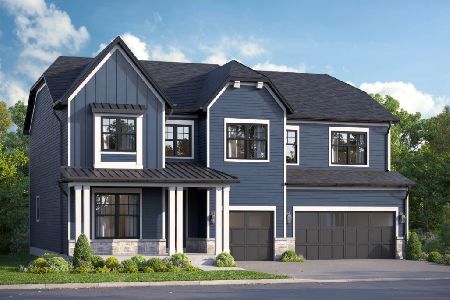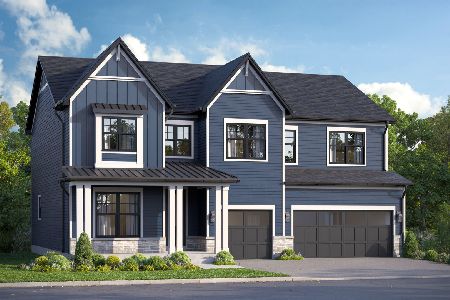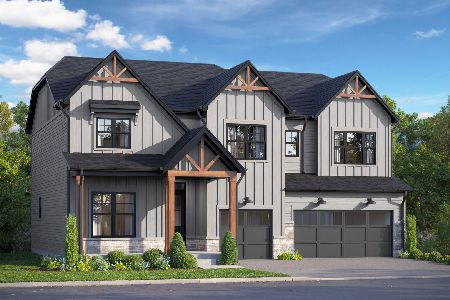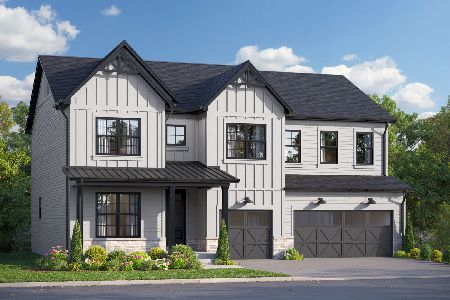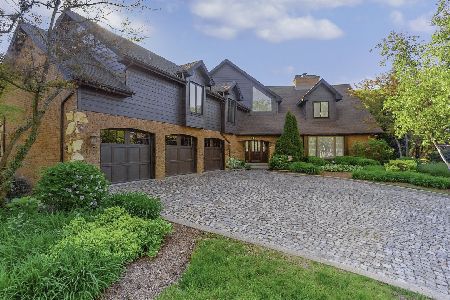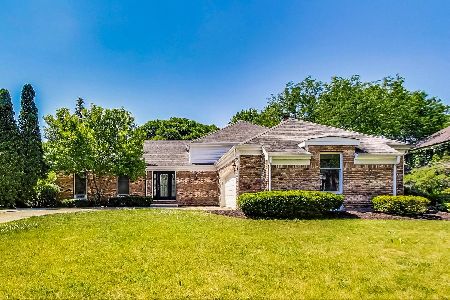[Address Unavailable], Oak Brook, Illinois 60523
$675,000
|
Sold
|
|
| Status: | Closed |
| Sqft: | 4,447 |
| Cost/Sqft: | $180 |
| Beds: | 4 |
| Baths: | 3 |
| Year Built: | 1981 |
| Property Taxes: | $10,684 |
| Days On Market: | 5873 |
| Lot Size: | 0,00 |
Description
Dramatic contemporary located on a quiet cul de sac.Large treed setting. Fabulous passive solar heating. Very spacious rooms, many featuring voluminous cielings. New state of the art kitchen, master suite (14x19) with fireplace, sitting area, 28 ft. walk in closet. The 26' family room over looks garden room. Very customized, loaded with pizzazz. First floor office/bedroom. Even a three car garage.
Property Specifics
| Single Family | |
| — | |
| Contemporary | |
| 1981 | |
| Partial | |
| — | |
| No | |
| — |
| Du Page | |
| Saddle Brook | |
| 350 / Annual | |
| None | |
| Lake Michigan | |
| Public Sewer | |
| 07408011 | |
| 0633305013 |
Nearby Schools
| NAME: | DISTRICT: | DISTANCE: | |
|---|---|---|---|
|
Grade School
Highland Elementary School |
58 | — | |
|
Middle School
Herrick Middle School |
58 | Not in DB | |
|
High School
Downers Grove North |
99 | Not in DB | |
Property History
| DATE: | EVENT: | PRICE: | SOURCE: |
|---|
Room Specifics
Total Bedrooms: 4
Bedrooms Above Ground: 4
Bedrooms Below Ground: 0
Dimensions: —
Floor Type: —
Dimensions: —
Floor Type: —
Dimensions: —
Floor Type: —
Full Bathrooms: 3
Bathroom Amenities: Whirlpool,Separate Shower,Double Sink
Bathroom in Basement: 0
Rooms: Atrium,Enclosed Balcony,Game Room,Recreation Room,Sitting Room,Sun Room,Utility Room-1st Floor
Basement Description: —
Other Specifics
| 3 | |
| Concrete Perimeter | |
| — | |
| — | |
| — | |
| 44X147X42X121X142 | |
| — | |
| Full | |
| First Floor Bedroom | |
| — | |
| Not in DB | |
| — | |
| — | |
| — | |
| — |
Tax History
| Year | Property Taxes |
|---|
Contact Agent
Nearby Similar Homes
Nearby Sold Comparables
Contact Agent
Listing Provided By
RE/MAX Elite

