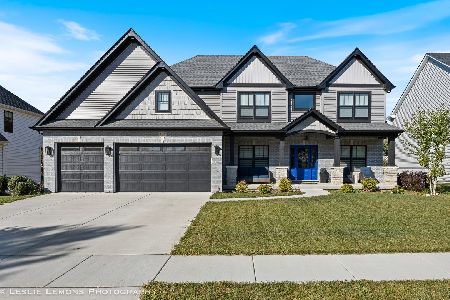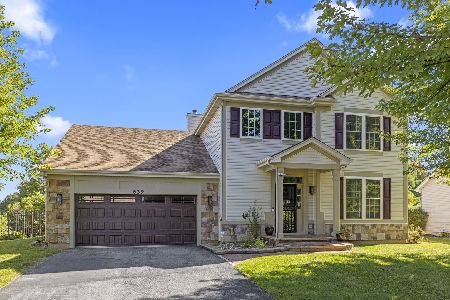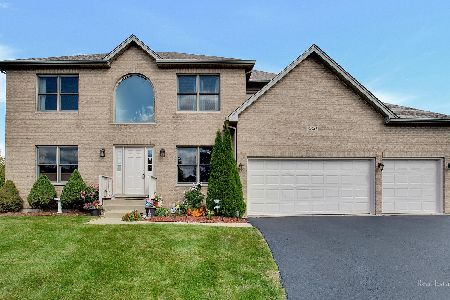[Address Unavailable], Oswego, Illinois 60543
$365,000
|
Sold
|
|
| Status: | Closed |
| Sqft: | 2,557 |
| Cost/Sqft: | $156 |
| Beds: | 4 |
| Baths: | 4 |
| Year Built: | 2004 |
| Property Taxes: | $9,415 |
| Days On Market: | 5360 |
| Lot Size: | 0,00 |
Description
THIS IS ABSOLUTELY AMAZING! CUSTOM BUILT 3- CAR RANCH HOME WITH FULL FINISHED WALK-OUT BASEMENT W FULL BATH! UPGRADED TO THE HILT THOUGHOUT! TO DIE FOR GOURMET KITCHEN WITH 42" MAPLE CABINETS, BUTLER PANTRY, GRANITE, AND STAINLESS! 3-4 BEDRMS ON THE MAIN FLOOR! BEDRMS 2&3 WITH JACK-N-JILL BATH! LUXURY MASTER SUITE W/ LUXURY BATH! PRIVATE BACKYARD BACKS TO WALKING TRAIL, TREES & CREEK. MODEL CONDITION. DEFINITE 10+!
Property Specifics
| Single Family | |
| — | |
| Ranch | |
| 2004 | |
| Walkout | |
| CUSTOM | |
| Yes | |
| 0 |
| Kendall | |
| Deerpath Creek | |
| 120 / Annual | |
| Other | |
| Public | |
| Sewer-Storm | |
| 07783857 | |
| 0329130012 |
Nearby Schools
| NAME: | DISTRICT: | DISTANCE: | |
|---|---|---|---|
|
Grade School
Prairie Point Elementary School |
308 | — | |
|
Middle School
Traughber Junior High School |
308 | Not in DB | |
|
High School
Oswego High School |
308 | Not in DB | |
Property History
| DATE: | EVENT: | PRICE: | SOURCE: |
|---|
Room Specifics
Total Bedrooms: 4
Bedrooms Above Ground: 4
Bedrooms Below Ground: 0
Dimensions: —
Floor Type: Carpet
Dimensions: —
Floor Type: Carpet
Dimensions: —
Floor Type: Carpet
Full Bathrooms: 4
Bathroom Amenities: Whirlpool,Separate Shower,Double Sink
Bathroom in Basement: 1
Rooms: Kitchen,Breakfast Room,Deck,Exercise Room,Game Room,Great Room,Recreation Room
Basement Description: Finished,Exterior Access
Other Specifics
| 3 | |
| Concrete Perimeter | |
| Concrete | |
| Deck, Patio | |
| Nature Preserve Adjacent,Stream(s),Water View,Wooded | |
| 79X149 | |
| Unfinished | |
| Full | |
| Vaulted/Cathedral Ceilings, Bar-Dry, Bar-Wet, First Floor Bedroom, First Floor Laundry, First Floor Full Bath | |
| Range, Microwave, Dishwasher, Refrigerator, Bar Fridge, Disposal, Stainless Steel Appliance(s), Wine Refrigerator | |
| Not in DB | |
| Sidewalks, Street Lights, Street Paved | |
| — | |
| — | |
| Wood Burning, Gas Starter |
Tax History
| Year | Property Taxes |
|---|
Contact Agent
Nearby Similar Homes
Nearby Sold Comparables
Contact Agent
Listing Provided By
Coldwell Banker The Real Estate Group








