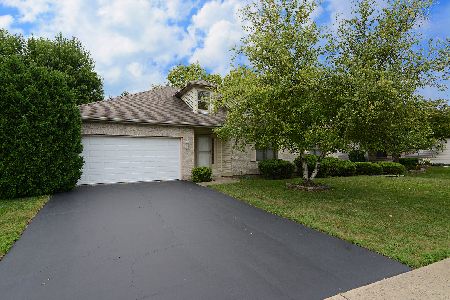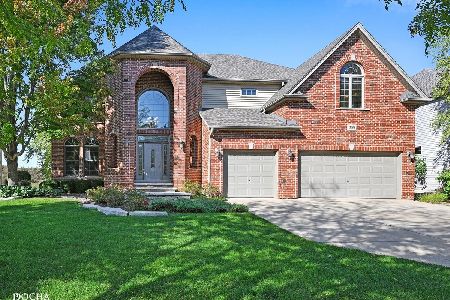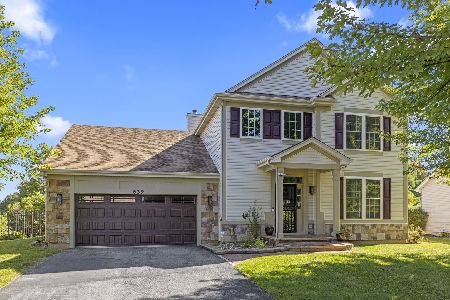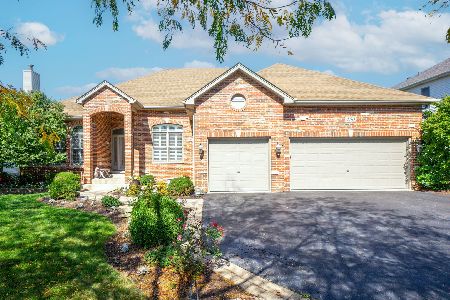448 Sudbury Circle, Oswego, Illinois 60543
$305,000
|
Sold
|
|
| Status: | Closed |
| Sqft: | 3,070 |
| Cost/Sqft: | $104 |
| Beds: | 4 |
| Baths: | 3 |
| Year Built: | 2005 |
| Property Taxes: | $10,960 |
| Days On Market: | 5760 |
| Lot Size: | 0,00 |
Description
Gorgeous home on premium fenced lot backing to creek & trail! Gourmet kitchen with Granite counter tops, new stainless appliances, 42" cabinets, and hardwood floors. Master has tray ceilings, large walk in closet, dual vanities, soaker tub & shower. Fantastic walk out basement with roughed in plumbing! Two-story foyer & family room fresh paint. Prior owner paid $416,805 in 2005. Not bank owned not a Short Sale.
Property Specifics
| Single Family | |
| — | |
| Georgian | |
| 2005 | |
| Full,Walkout | |
| BRETJAMES2 | |
| Yes | |
| — |
| Kendall | |
| Deerpath Creek | |
| 100 / Annual | |
| None | |
| Public | |
| Public Sewer, Sewer-Storm | |
| 07428425 | |
| 0329130010 |
Nearby Schools
| NAME: | DISTRICT: | DISTANCE: | |
|---|---|---|---|
|
Grade School
Prairie Point Elementary School |
308 | — | |
|
Middle School
Traughber Junior High School |
308 | Not in DB | |
|
High School
Oswego High School |
308 | Not in DB | |
Property History
| DATE: | EVENT: | PRICE: | SOURCE: |
|---|---|---|---|
| 15 Mar, 2010 | Sold | $305,000 | MRED MLS |
| 6 Feb, 2010 | Under contract | $319,900 | MRED MLS |
| 29 Jan, 2010 | Listed for sale | $319,900 | MRED MLS |
| 10 Dec, 2012 | Sold | $272,000 | MRED MLS |
| 12 Nov, 2012 | Under contract | $289,900 | MRED MLS |
| — | Last price change | $294,900 | MRED MLS |
| 3 Oct, 2012 | Listed for sale | $294,900 | MRED MLS |
| 21 Oct, 2016 | Sold | $300,000 | MRED MLS |
| 9 Sep, 2016 | Under contract | $309,900 | MRED MLS |
| 30 Aug, 2016 | Listed for sale | $309,900 | MRED MLS |
Room Specifics
Total Bedrooms: 4
Bedrooms Above Ground: 4
Bedrooms Below Ground: 0
Dimensions: —
Floor Type: Carpet
Dimensions: —
Floor Type: Carpet
Dimensions: —
Floor Type: Carpet
Full Bathrooms: 3
Bathroom Amenities: Whirlpool,Separate Shower,Double Sink
Bathroom in Basement: 0
Rooms: Den,Utility Room-1st Floor
Basement Description: Unfinished,Exterior Access
Other Specifics
| 3 | |
| Concrete Perimeter | |
| Concrete | |
| Deck, Patio | |
| Fenced Yard,Stream(s),Water View,Rear of Lot | |
| 56X23X129X76X130 | |
| Unfinished | |
| Full | |
| First Floor Bedroom | |
| Range, Microwave, Dishwasher, Refrigerator, Disposal | |
| Not in DB | |
| Sidewalks, Street Lights, Street Paved | |
| — | |
| — | |
| Wood Burning, Gas Starter |
Tax History
| Year | Property Taxes |
|---|---|
| 2010 | $10,960 |
| 2012 | $10,000 |
| 2016 | $10,042 |
Contact Agent
Nearby Similar Homes
Nearby Sold Comparables
Contact Agent
Listing Provided By
Baird & Warner









