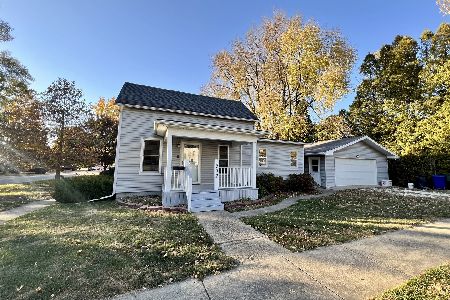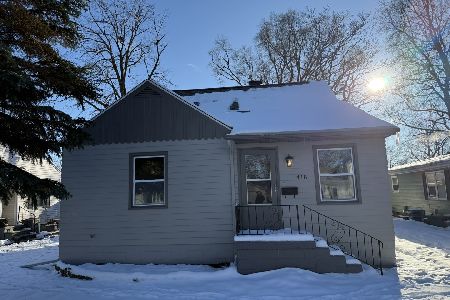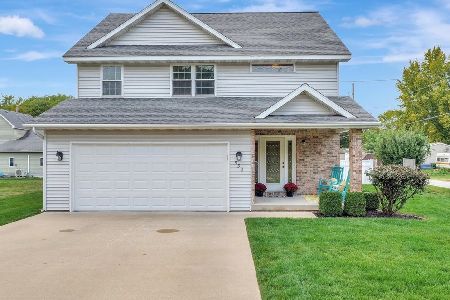[Address Unavailable], Paxton, Illinois 60957
$125,000
|
Sold
|
|
| Status: | Closed |
| Sqft: | 1,720 |
| Cost/Sqft: | $78 |
| Beds: | 3 |
| Baths: | 3 |
| Year Built: | — |
| Property Taxes: | $0 |
| Days On Market: | 6998 |
| Lot Size: | 0,00 |
Description
Be the first owner at this newly constructed home in Paxton. Home features concrete drive and curved sidewalk area leading into foyer area. Check out this lovely front door. Attached two car garage. Open floor plan features living room/dining room/kitchen area. Off of the kitchen, enjoy your own patio area. There is a half bath on main level and two full baths on second level. Hugh master suite with private bath and large walk in closet area. Check out the convenience of having the laundry area on the second floor. Spacious bedrooms throughout home. Schools and park area not far from subject home. Come visit this fine Paxton area. Built by local builder.
Property Specifics
| Single Family | |
| — | |
| — | |
| — | |
| None | |
| — | |
| No | |
| — |
| Ford | |
| Ote | |
| — / — | |
| — | |
| Public | |
| Public Sewer | |
| 09418730 | |
| 111417105014 |
Nearby Schools
| NAME: | DISTRICT: | DISTANCE: | |
|---|---|---|---|
|
Grade School
Pbl |
CUSD | — | |
|
Middle School
Pbl |
CUSD | Not in DB | |
|
High School
Pbl |
CUSD | Not in DB | |
Property History
| DATE: | EVENT: | PRICE: | SOURCE: |
|---|
Room Specifics
Total Bedrooms: 3
Bedrooms Above Ground: 3
Bedrooms Below Ground: 0
Dimensions: —
Floor Type: Carpet
Dimensions: —
Floor Type: Carpet
Full Bathrooms: 3
Bathroom Amenities: —
Bathroom in Basement: —
Rooms: Walk In Closet
Basement Description: Crawl
Other Specifics
| — | |
| — | |
| — | |
| Patio, Porch | |
| — | |
| 55X100 | |
| — | |
| Full | |
| — | |
| — | |
| Not in DB | |
| Sidewalks | |
| — | |
| — | |
| — |
Tax History
| Year | Property Taxes |
|---|
Contact Agent
Nearby Similar Homes
Nearby Sold Comparables
Contact Agent
Listing Provided By
Coldwell Banker The R.E. Group










