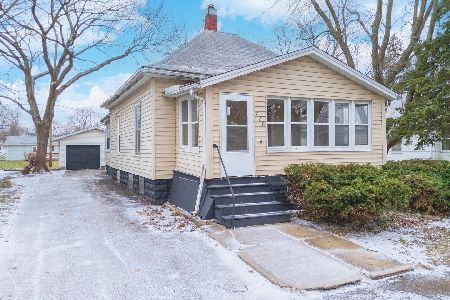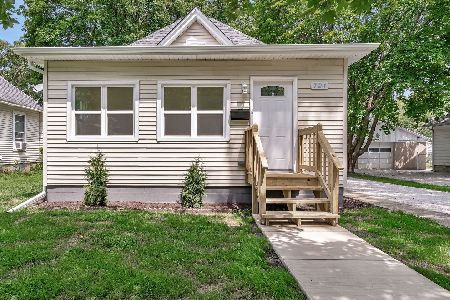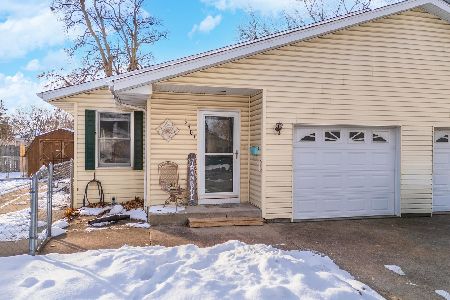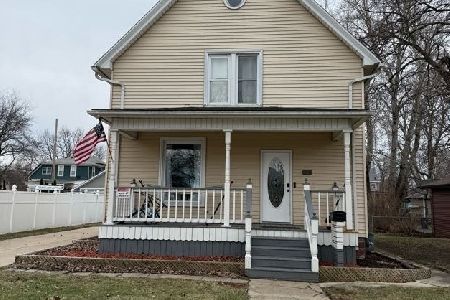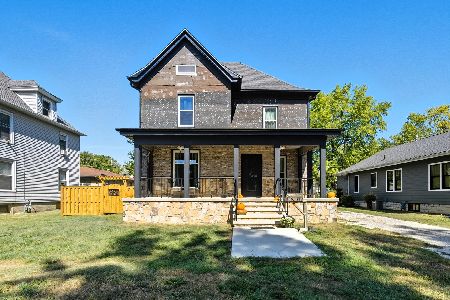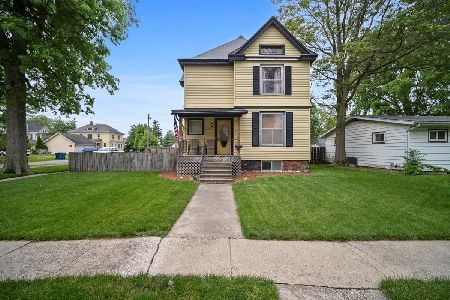[Address Unavailable], Pontiac, Illinois 61764
$118,000
|
Sold
|
|
| Status: | Closed |
| Sqft: | 1,311 |
| Cost/Sqft: | $95 |
| Beds: | 2 |
| Baths: | 2 |
| Year Built: | 1914 |
| Property Taxes: | $2,120 |
| Days On Market: | 6942 |
| Lot Size: | 0,00 |
Description
This completely renovated, charming home features 2 BR, 1.5 Baths, 2.5 car, detached garage w/ plumbing, and a full basement. Main floor offers a remodeled kitchen with custom cherry cabinetry, new Whirlpool appliances, built-in audio, & custom lighting. Also on the main floor is a library office w/ custom built-ins, laundry hook-ups, full bath w/ panel molding & built-in linen cabinet, dining & living room w/ new carpet, & sunroom w/ poplar bead board & custom lighting. The upstairs features the master bedroom w/ custom built-in cabinetry wired for cable tv, beautiful hardwood floors, guest bedroom, and remodeled half bath.
Property Specifics
| Single Family | |
| — | |
| — | |
| 1914 | |
| Full | |
| — | |
| Yes | |
| 0 |
| Livingston | |
| — | |
| 0 / — | |
| — | |
| Public | |
| Public Sewer | |
| 10286511 | |
| 151522384006 |
Nearby Schools
| NAME: | DISTRICT: | DISTANCE: | |
|---|---|---|---|
|
Middle School
Pontiac Junior High School |
429 | Not in DB | |
|
High School
Pontiac Township High School |
90 | Not in DB | |
Property History
| DATE: | EVENT: | PRICE: | SOURCE: |
|---|
Room Specifics
Total Bedrooms: 2
Bedrooms Above Ground: 2
Bedrooms Below Ground: 0
Dimensions: —
Floor Type: Hardwood
Full Bathrooms: 2
Bathroom Amenities: —
Bathroom in Basement: —
Rooms: Sun Room,Den
Basement Description: —
Other Specifics
| 2.5 | |
| — | |
| Asphalt | |
| Patio | |
| — | |
| 50 X 132 | |
| — | |
| — | |
| Walk-In Closet(s) | |
| Dishwasher, Disposal, Microwave, Range, Refrigerator | |
| Not in DB | |
| — | |
| — | |
| — | |
| — |
Tax History
| Year | Property Taxes |
|---|
Contact Agent
Nearby Similar Homes
Nearby Sold Comparables
Contact Agent
Listing Provided By
Lyons Sullivan Realty, Inc.

