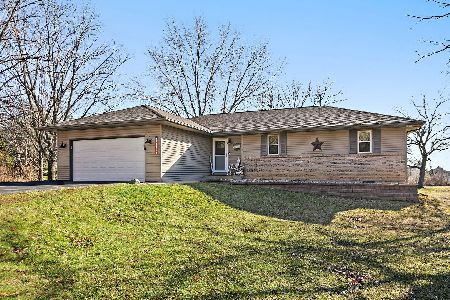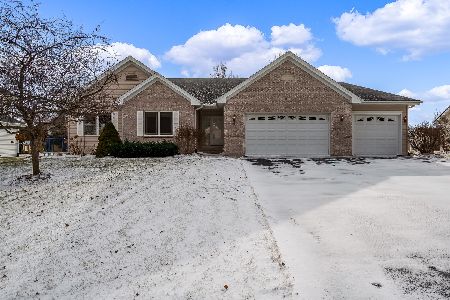[Address Unavailable], Poplar Grove, Illinois 61065
$480,000
|
Sold
|
|
| Status: | Closed |
| Sqft: | 2,746 |
| Cost/Sqft: | $169 |
| Beds: | 4 |
| Baths: | 3 |
| Year Built: | 2003 |
| Property Taxes: | $10,042 |
| Days On Market: | 572 |
| Lot Size: | 0,66 |
Description
Welcome to this beautifully maintained all brick ranch home overlooking the 6th green at Timber Pointe Golf Course, offering scenic views and a serene environment. A welcoming brick paver walkway leads you to the spacious foyer, setting the tone for the rest of the home! The great room features a vaulted knotty pine wood slatted ceiling, hardwood floors, wall of windows that bathes the room in natural light. The formal dining room features an eyebrow window, volume ceiling and updated light fixture and is open to the great room! The large eat-in kitchen is a chef's delight with breakfast bar, center island, upgraded SS appliances, quartz countertops and plenty of space for preparation! The primary bedroom offers new carpet, a whirlpool tub, separate shower, double sink vanity and double closets. Down the hall is a bedroom/office. The additional two bedrooms are located separately, providing privacy and comfort and have generous closet space. A full bath and the main floor laundry room are right off the 3+ car garage. The finished lower level offers a perfect entertaining space with a spacious family room, bonus room and full bath! Outdoors off of the great room and eat-in kitchen is a beautiful deck and brick paver patio! The beautifully landscaped yard is the perfect completion to the home!
Property Specifics
| Single Family | |
| — | |
| — | |
| 2003 | |
| — | |
| — | |
| No | |
| 0.66 |
| Boone | |
| — | |
| — / Not Applicable | |
| — | |
| — | |
| — | |
| 12092420 | |
| 0512128004 |
Property History
| DATE: | EVENT: | PRICE: | SOURCE: |
|---|





















































Room Specifics
Total Bedrooms: 4
Bedrooms Above Ground: 4
Bedrooms Below Ground: 0
Dimensions: —
Floor Type: —
Dimensions: —
Floor Type: —
Dimensions: —
Floor Type: —
Full Bathrooms: 3
Bathroom Amenities: —
Bathroom in Basement: 1
Rooms: —
Basement Description: Finished
Other Specifics
| 3 | |
| — | |
| — | |
| — | |
| — | |
| 140.03X140X205.87X209.79 | |
| — | |
| — | |
| — | |
| — | |
| Not in DB | |
| — | |
| — | |
| — | |
| — |
Tax History
| Year | Property Taxes |
|---|
Contact Agent
Nearby Similar Homes
Nearby Sold Comparables
Contact Agent
Listing Provided By
Dickerson & Nieman Realtors - Rockford







