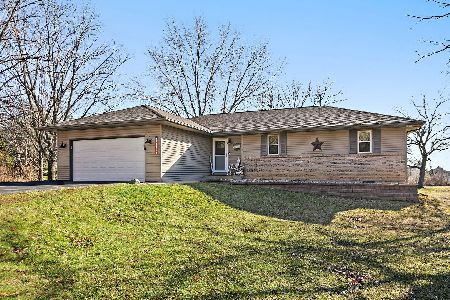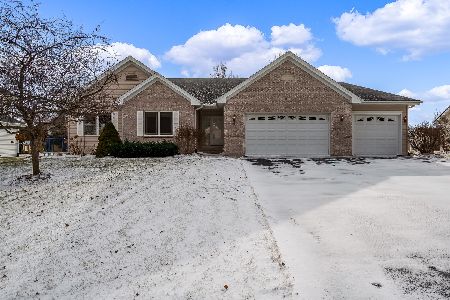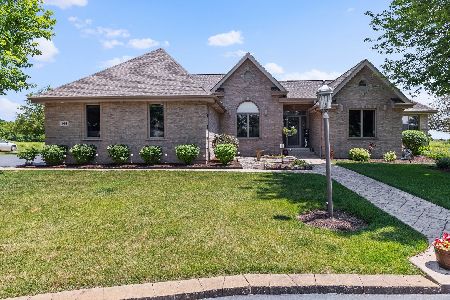124 Titleist Trail, Poplar Grove, Illinois 61065
$495,000
|
Sold
|
|
| Status: | Closed |
| Sqft: | 3,651 |
| Cost/Sqft: | $136 |
| Beds: | 5 |
| Baths: | 4 |
| Year Built: | 2004 |
| Property Taxes: | $11,062 |
| Days On Market: | 638 |
| Lot Size: | 0,64 |
Description
Highest & Best Due 5/7 by 7pm. Welcome to 124 Titleist Trail, a truly exceptional 5-bedroom, 3.5-bathroom executive home nestled within an exclusive enclave of Poplar Grove. This elegant ranch-style residence spans an impressive 3850 square feet, situated on a generous .64 acre lot with stunning views of the picturesque Timber Pointe Golf Course. Upon entering, you'll be greeted by a grand foyer that leads into an open-concept living space, highlighted by a great room boasting soaring volume ceilings and an elegant fireplace. The kitchen is a chef's dream, featuring granite countertops, stainless steel appliances, new lighting and hardware, and a breakfast bar for casual dining. The main level also includes a formal dining area and access to the Trex deck for outdoor entertaining and enjoyment of the serene surroundings. The primary suite is a luxurious retreat, complete with a beautifully updated bathroom featuring new quartz countertops, new lighting fixtures, and hardware, as well as a walk-in closet with a custom organizer system. Two additional bedrooms on the main level offer ample space and comfort, while the full, finished walkout basement adds two more bedrooms, gym, fireplace and bar. This home is not only aesthetically pleasing but also equipped with modern conveniences, including Ring security system, 220-volt EV charging capabilities and smart tech garage door openers. Additional updates include new light fixtures throughout, new carpeting, a new water heater, custom closet organizer systems in multiple bedrooms. With fresh paint and new, premium window blinds throughout, this home is truly move-in ready. Experience the epitome of upscale living in this meticulously maintained residence, offering a seamless blend of elegance, warmth, and executive comfort. Don't miss the opportunity to make this stunning property your own. Schedule your private tour today and elevate your lifestyle at 124 Titleist Trail.
Property Specifics
| Single Family | |
| — | |
| — | |
| 2004 | |
| — | |
| — | |
| No | |
| 0.64 |
| Boone | |
| — | |
| 100 / Annual | |
| — | |
| — | |
| — | |
| 11992669 | |
| 0512179001 |
Nearby Schools
| NAME: | DISTRICT: | DISTANCE: | |
|---|---|---|---|
|
Grade School
Seth Whitman Elementary School |
100 | — | |
|
Middle School
Belvidere Central Middle School |
100 | Not in DB | |
|
High School
Belvidere North High School |
100 | Not in DB | |
Property History
| DATE: | EVENT: | PRICE: | SOURCE: |
|---|---|---|---|
| 13 May, 2019 | Sold | $352,000 | MRED MLS |
| 9 Apr, 2019 | Under contract | $359,900 | MRED MLS |
| 30 Mar, 2019 | Listed for sale | $359,900 | MRED MLS |
| 8 Jul, 2022 | Sold | $440,123 | MRED MLS |
| 8 Jun, 2022 | Under contract | $424,900 | MRED MLS |
| 2 Jun, 2022 | Listed for sale | $424,900 | MRED MLS |
| 26 Jul, 2024 | Sold | $495,000 | MRED MLS |
| 16 May, 2024 | Under contract | $495,000 | MRED MLS |
| 21 Apr, 2024 | Listed for sale | $495,000 | MRED MLS |
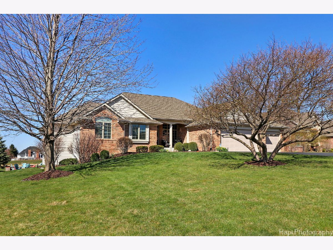
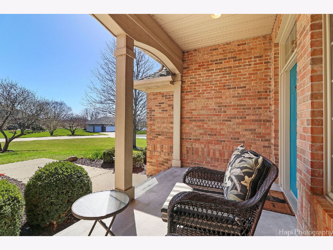
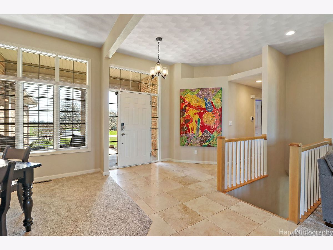
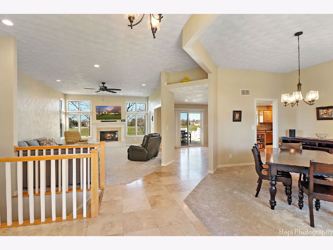
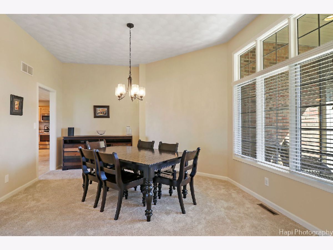
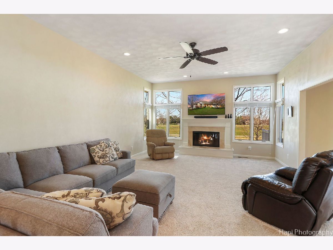
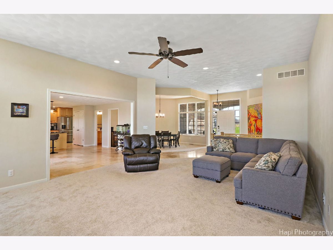
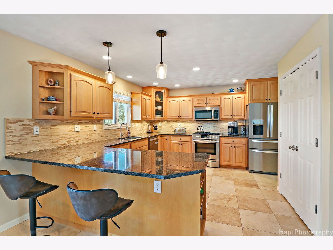
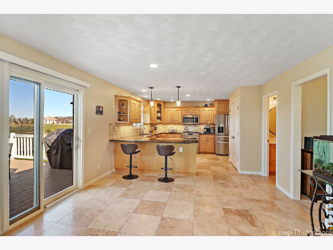
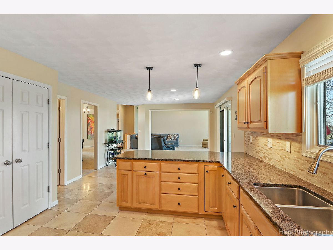
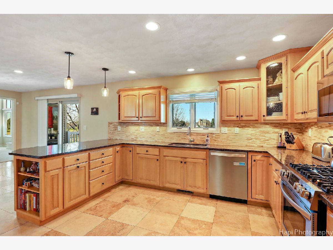
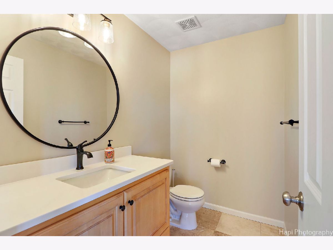
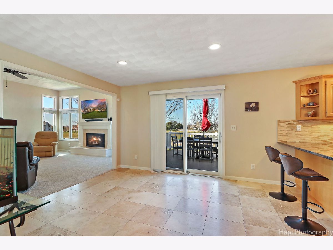
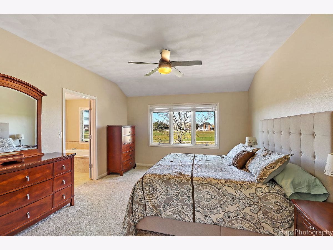
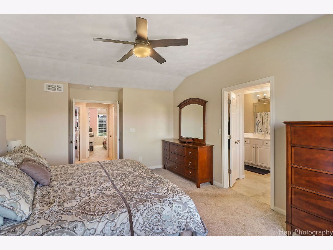
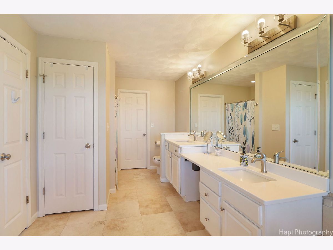
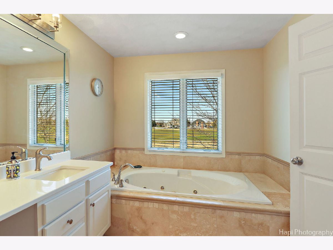
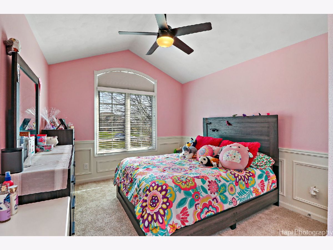
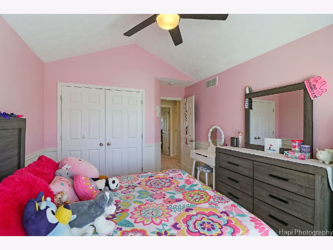
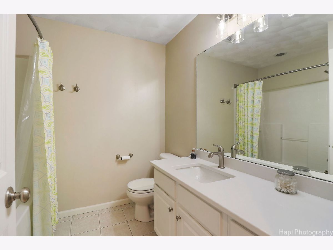
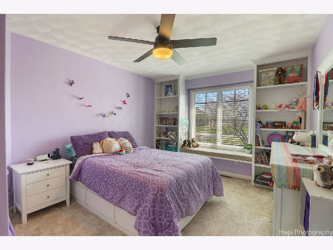
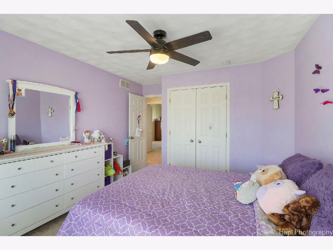
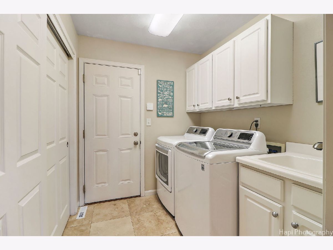
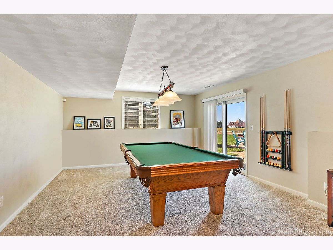
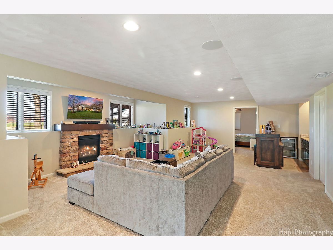
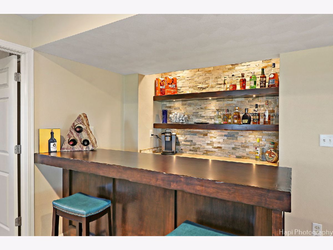
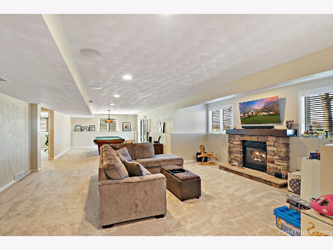
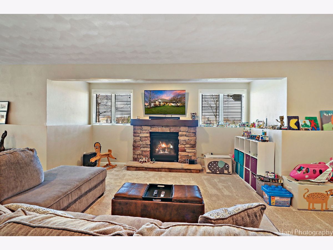
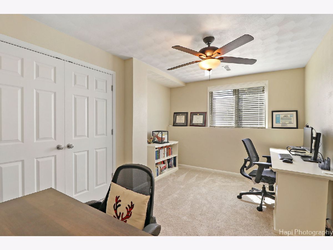
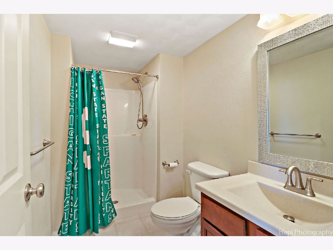
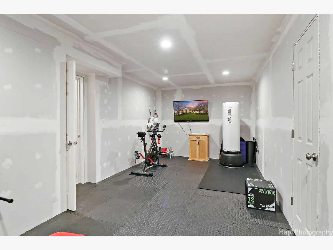
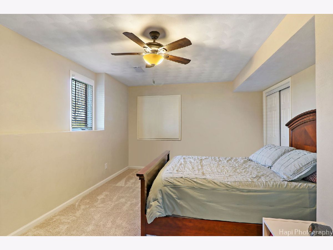
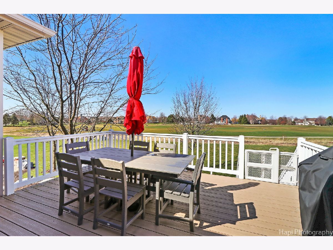
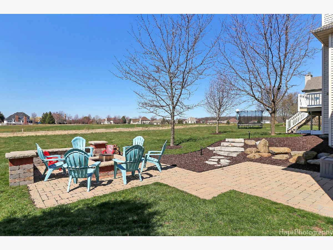
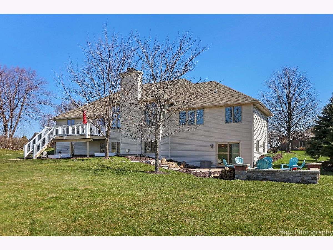

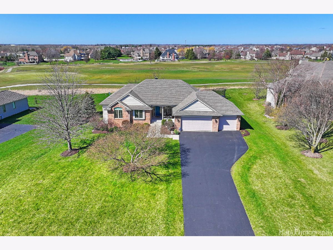
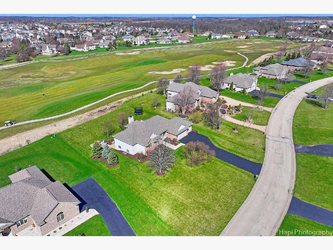
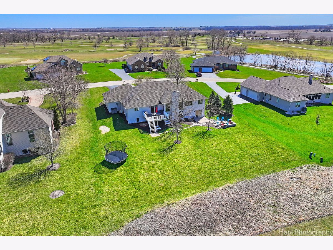
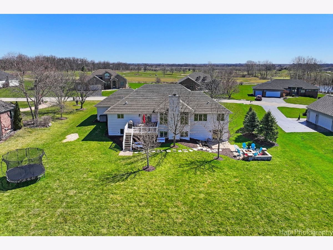
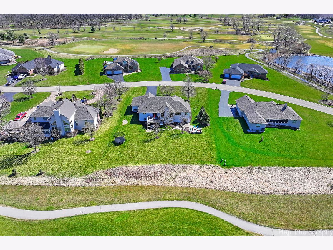
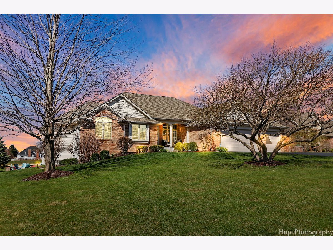
Room Specifics
Total Bedrooms: 5
Bedrooms Above Ground: 5
Bedrooms Below Ground: 0
Dimensions: —
Floor Type: —
Dimensions: —
Floor Type: —
Dimensions: —
Floor Type: —
Dimensions: —
Floor Type: —
Full Bathrooms: 4
Bathroom Amenities: Whirlpool,Separate Shower,Double Sink
Bathroom in Basement: 1
Rooms: —
Basement Description: Finished
Other Specifics
| 3 | |
| — | |
| — | |
| — | |
| — | |
| 134.78X134.49X201.36X201.7 | |
| — | |
| — | |
| — | |
| — | |
| Not in DB | |
| — | |
| — | |
| — | |
| — |
Tax History
| Year | Property Taxes |
|---|---|
| 2019 | $7,520 |
| 2022 | $10,026 |
| 2024 | $11,062 |
Contact Agent
Nearby Similar Homes
Nearby Sold Comparables
Contact Agent
Listing Provided By
Compass

