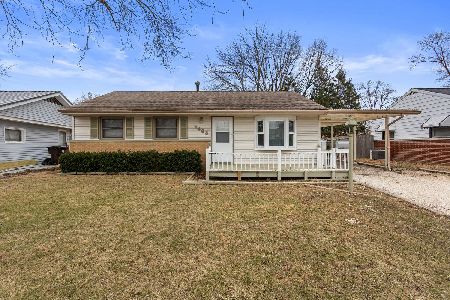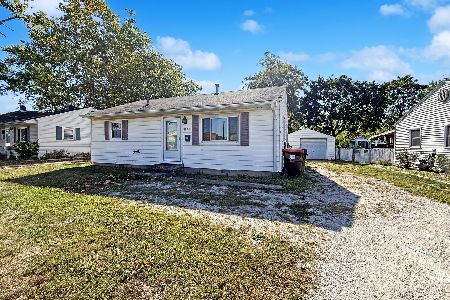[Address Unavailable], Rantoul, Illinois 61866
$66,900
|
Sold
|
|
| Status: | Closed |
| Sqft: | 1,595 |
| Cost/Sqft: | $39 |
| Beds: | 3 |
| Baths: | 1 |
| Year Built: | 1961 |
| Property Taxes: | $1,649 |
| Days On Market: | 6900 |
| Lot Size: | 0,00 |
Description
Check out the price reduction. Was 79,900 now is the time to buy this roomy 3 bedroom home w/lots of storage. Spacious living room features large picture window. Also included is a family room on lower level. Carpet has just been removed recently. Interior of home has just been freshly painted and cleaned from top to bottom. There aren't too many 24x30 heated two car detached garage plus a carport area. Garage door remote an added bonus for those cold rainy evenings. Roof was re-shingled around the 1992-1993 timeframe. Come enjoy the shaded backyard area. Enjoy the park and gazebo that sits out in the open field. The price of this home has just been drastically reduced for a quick sale. Highly motivated seller, great price!!!!
Property Specifics
| Single Family | |
| — | |
| Tri-Level | |
| 1961 | |
| None | |
| — | |
| No | |
| — |
| Champaign | |
| Golfview Greens | |
| — / — | |
| — | |
| Public | |
| Public Sewer | |
| 09462229 | |
| 200901303007 |
Nearby Schools
| NAME: | DISTRICT: | DISTANCE: | |
|---|---|---|---|
|
Grade School
Rantoul |
CSD 1 | — | |
|
Middle School
Rantoul |
CSD 1 | Not in DB | |
|
High School
Rantoul |
THSD | Not in DB | |
Property History
| DATE: | EVENT: | PRICE: | SOURCE: |
|---|
Room Specifics
Total Bedrooms: 3
Bedrooms Above Ground: 3
Bedrooms Below Ground: 0
Dimensions: —
Floor Type: —
Dimensions: —
Floor Type: —
Full Bathrooms: 1
Bathroom Amenities: —
Bathroom in Basement: —
Rooms: —
Basement Description: Slab
Other Specifics
| 2 | |
| — | |
| — | |
| Deck, Patio | |
| — | |
| ZERO LOT | |
| — | |
| — | |
| — | |
| — | |
| Not in DB | |
| — | |
| — | |
| — | |
| — |
Tax History
| Year | Property Taxes |
|---|
Contact Agent
Nearby Similar Homes
Nearby Sold Comparables
Contact Agent
Listing Provided By
Coldwell Banker The R.E. Group







