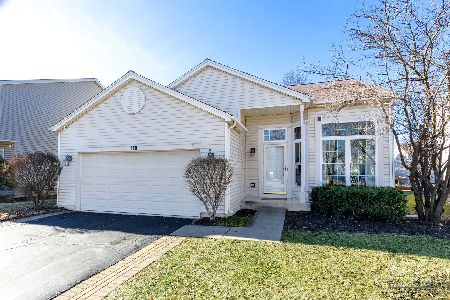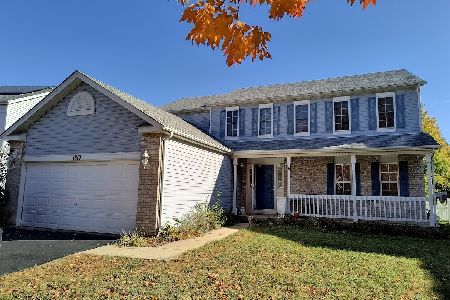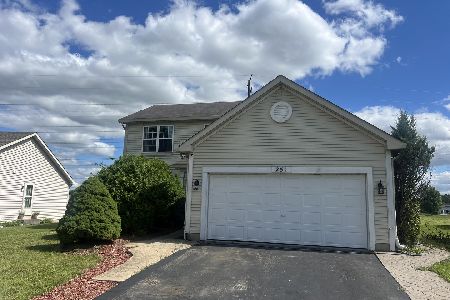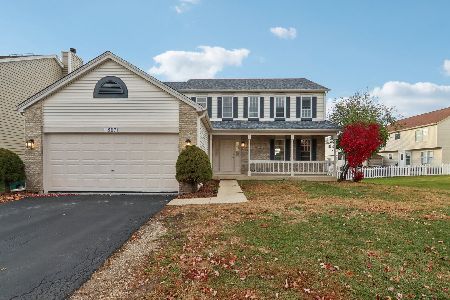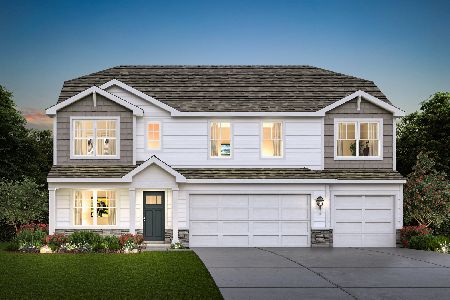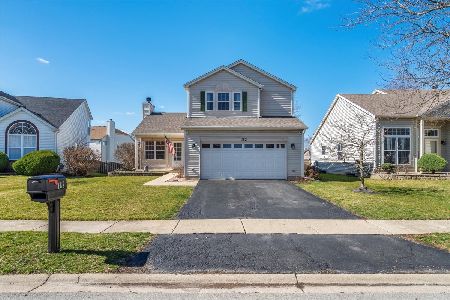[Address Unavailable], Romeoville, Illinois 60446
$422,000
|
Sold
|
|
| Status: | Closed |
| Sqft: | 2,790 |
| Cost/Sqft: | $151 |
| Beds: | 4 |
| Baths: | 4 |
| Year Built: | 1997 |
| Property Taxes: | $9,296 |
| Days On Market: | 285 |
| Lot Size: | 0,55 |
Description
Looking for a culdesac home in a pool community on half an acre (amongst the largest lot in the neighborhood)? Look no further than this home in the Weslake Country Club subdivision! Boasting 6 bedrooms (with two located in the basement with full bath), eat in kitchen with island, granite, pantry. Large, light filled two story family room with double staircase awaits. Although the community offers a pool, tennis, clubhouse & fitness center, you will also enjoy your own, private backyard oasis (fenced, above ground pool (3 years old), spacious patio with fire pit)!!! First floor bedroom & laundry located off 2 car garage. Primary suite with attached bath and walk in closet. Ample storage throughout. While the home has been well maintained (furnace & AC less than 5 years old, water heater 10 years, dishwasher & fridge one year), the home is being sold "as is". Enjoy energy savings with solar panels. Plainfield #202 Schools!
Property Specifics
| Single Family | |
| — | |
| — | |
| 1997 | |
| — | |
| CLEARWATER | |
| No | |
| 0.55 |
| Will | |
| Weslake | |
| 75 / Monthly | |
| — | |
| — | |
| — | |
| 12311836 | |
| 0603122012010000 |
Nearby Schools
| NAME: | DISTRICT: | DISTANCE: | |
|---|---|---|---|
|
Grade School
Creekside Elementary School |
202 | — | |
|
Middle School
John F Kennedy Middle School |
202 | Not in DB | |
|
High School
Plainfield East High School |
202 | Not in DB | |
Property History
| DATE: | EVENT: | PRICE: | SOURCE: |
|---|
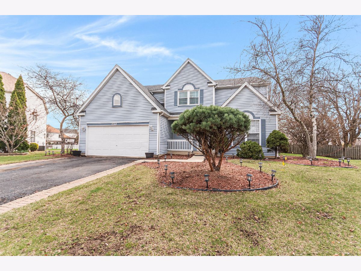
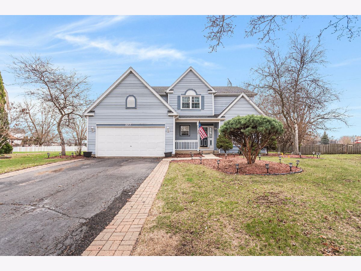
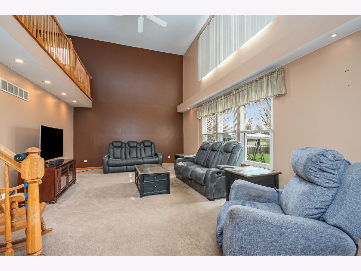
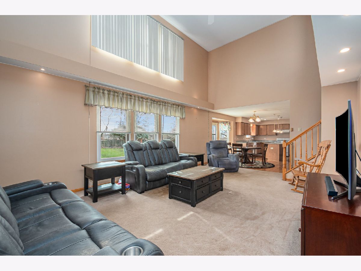
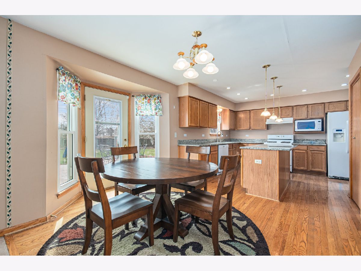
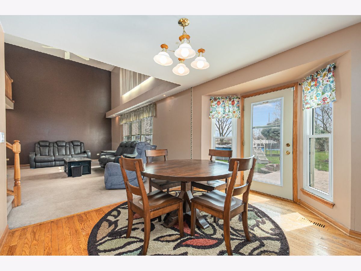
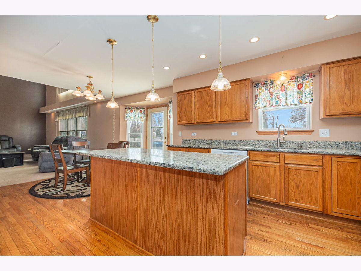
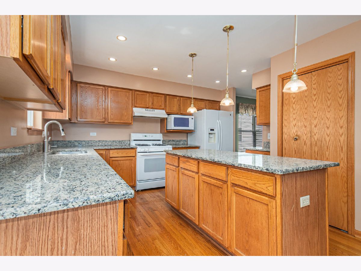
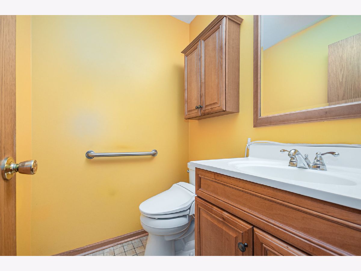
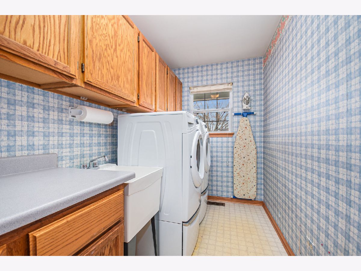
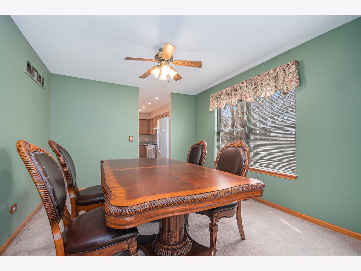
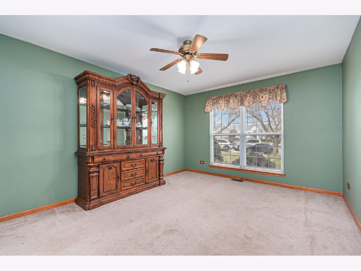
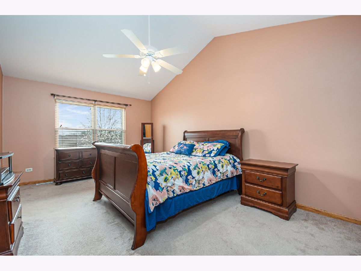
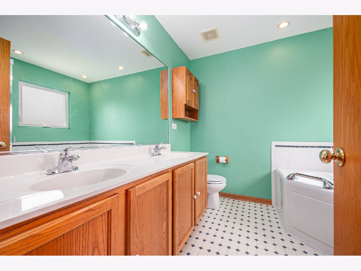
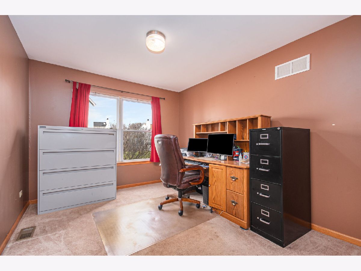
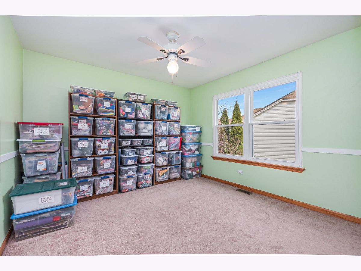
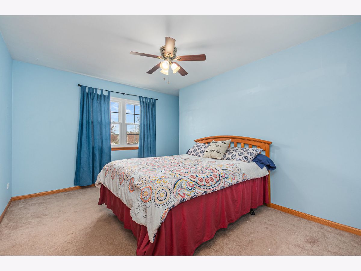
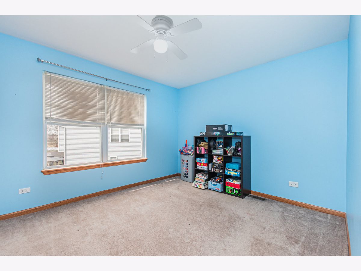
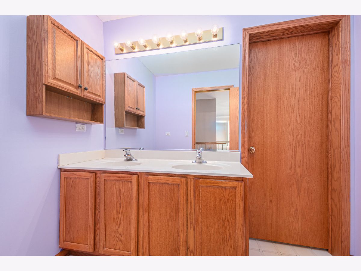
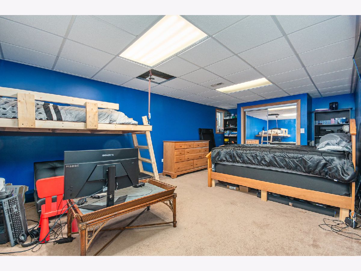
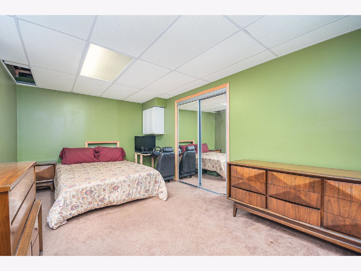
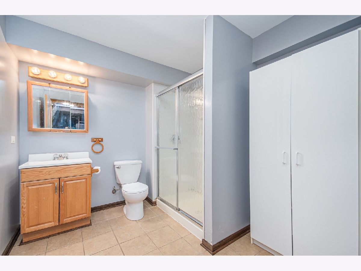
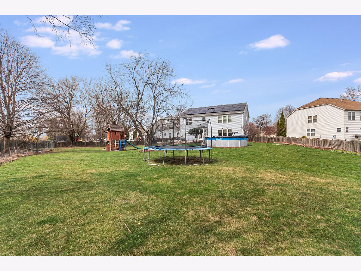
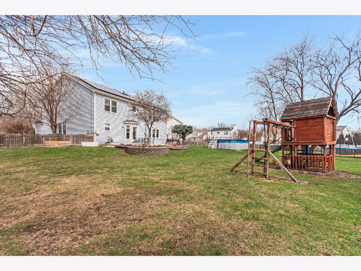
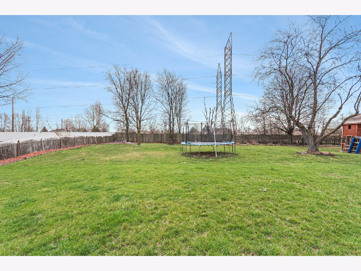
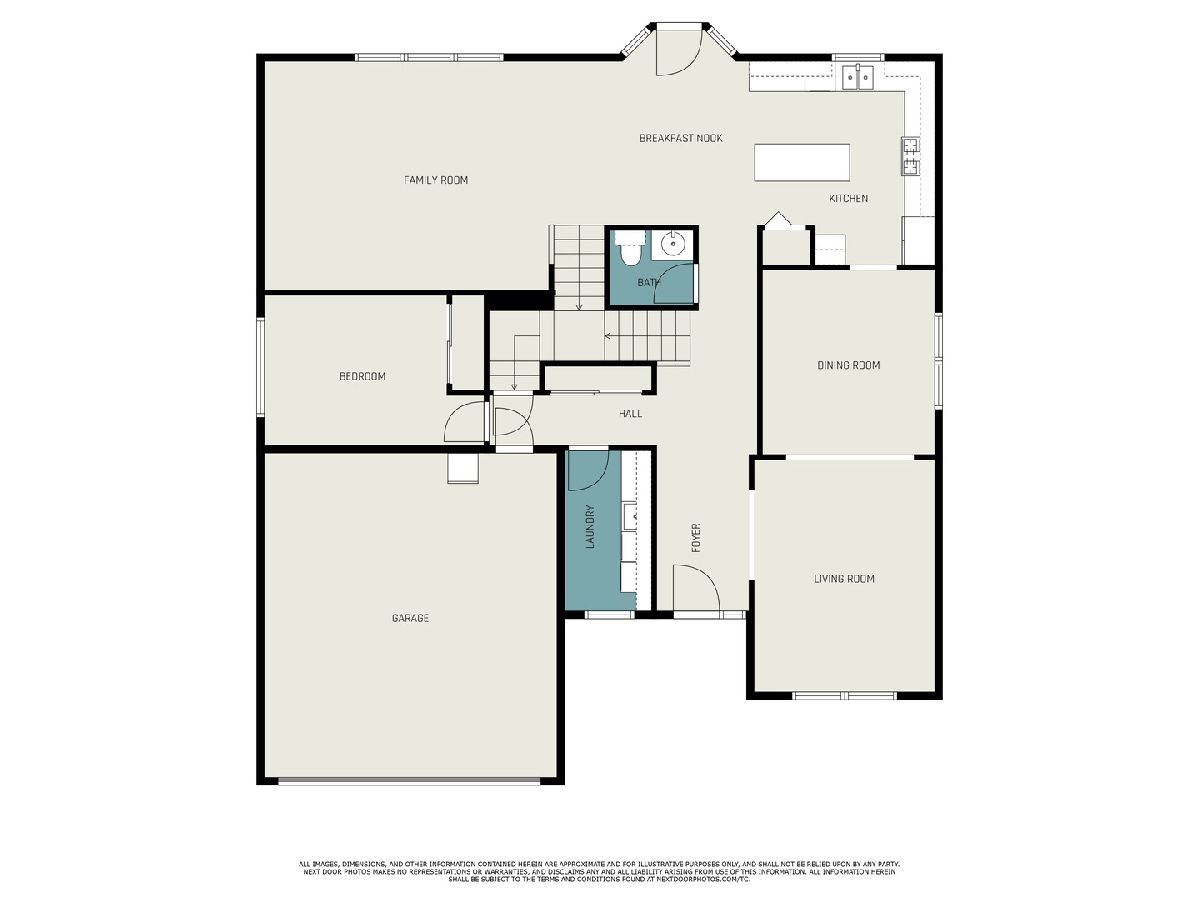
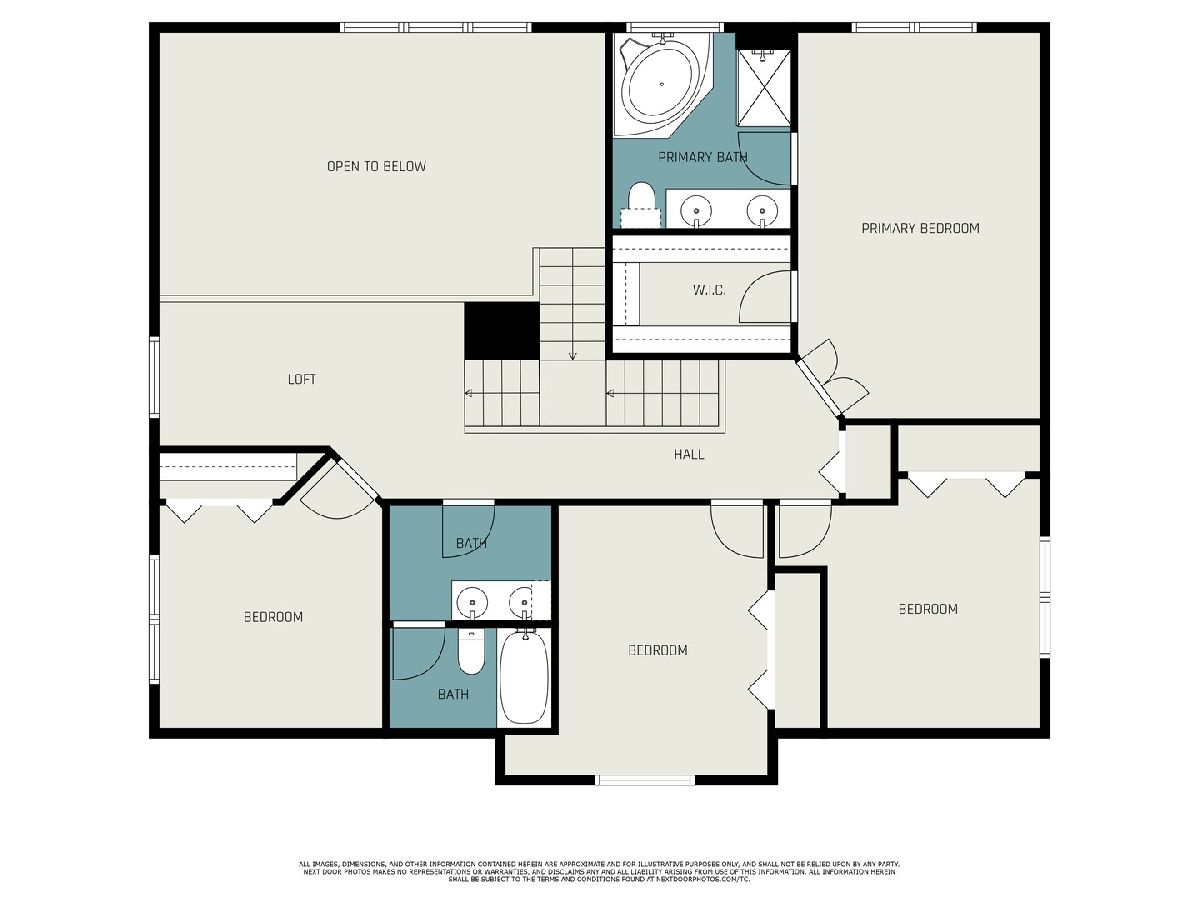
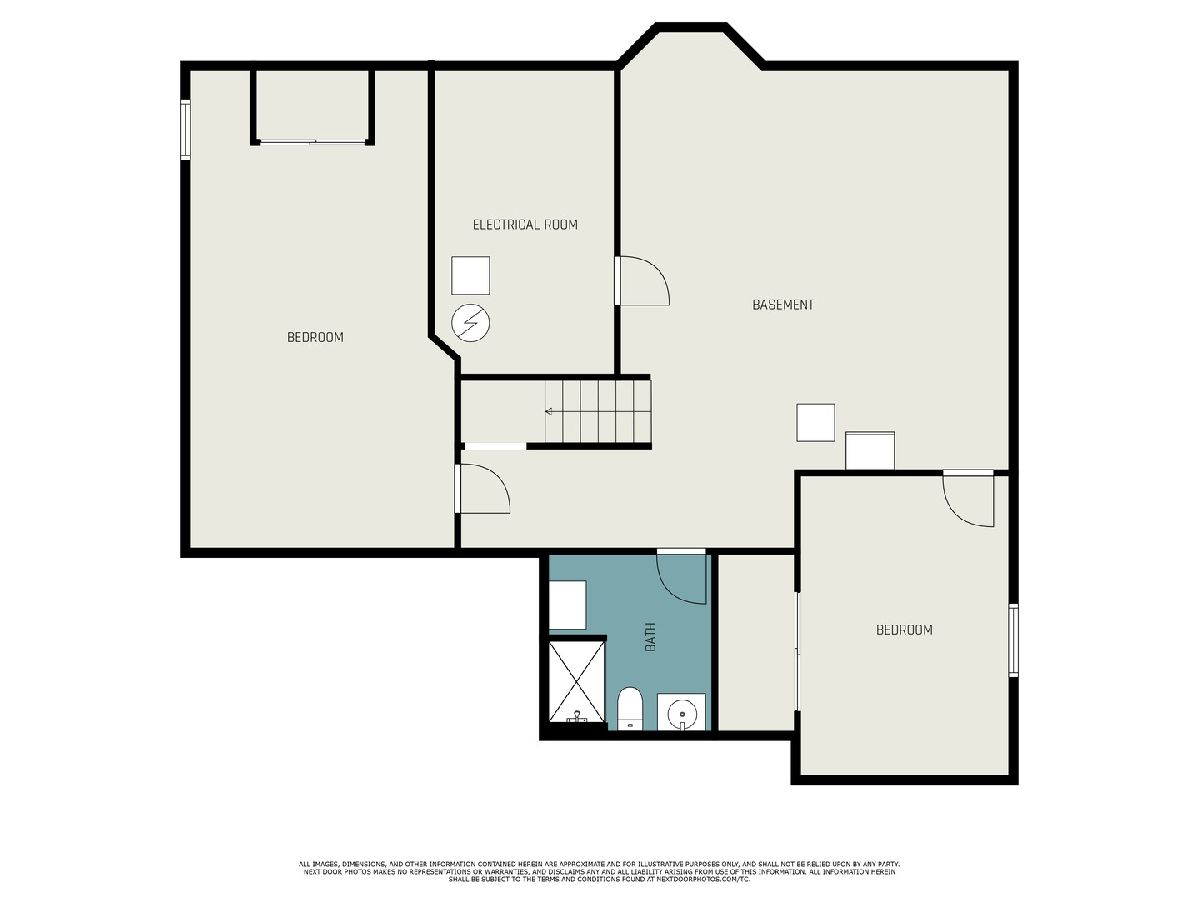
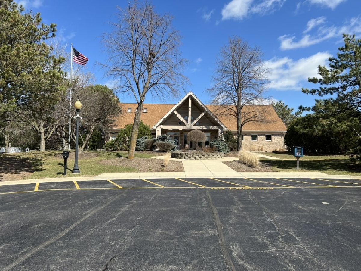
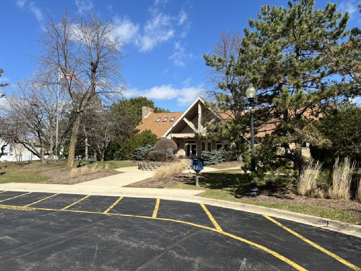
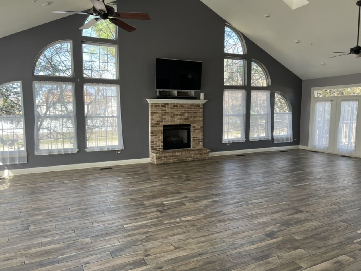
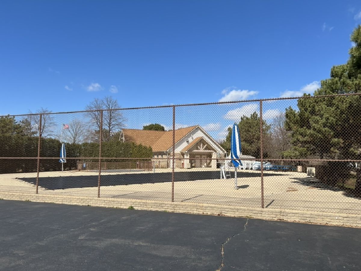
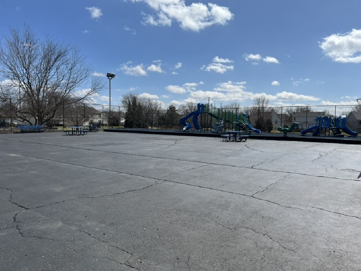
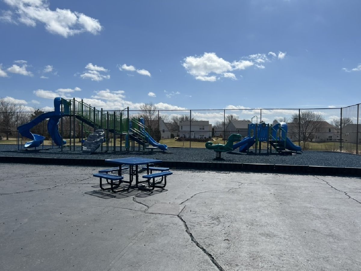
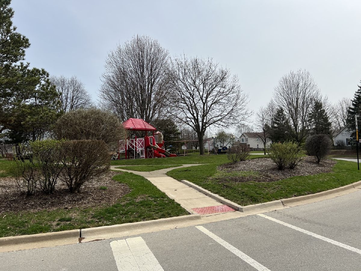
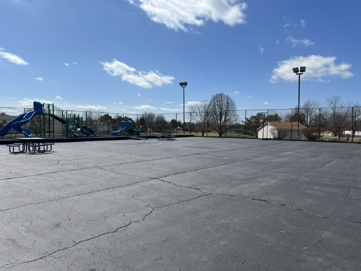
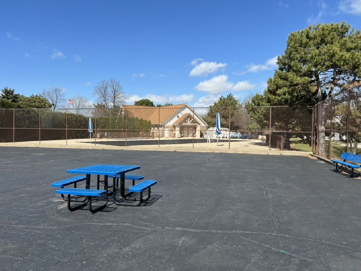
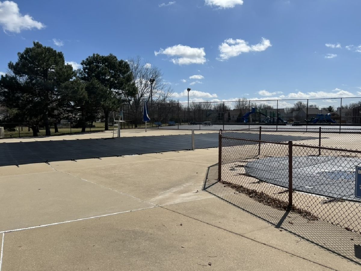
Room Specifics
Total Bedrooms: 6
Bedrooms Above Ground: 4
Bedrooms Below Ground: 2
Dimensions: —
Floor Type: —
Dimensions: —
Floor Type: —
Dimensions: —
Floor Type: —
Dimensions: —
Floor Type: —
Dimensions: —
Floor Type: —
Full Bathrooms: 4
Bathroom Amenities: Whirlpool,Separate Shower,Double Sink
Bathroom in Basement: 1
Rooms: —
Basement Description: —
Other Specifics
| 2 | |
| — | |
| — | |
| — | |
| — | |
| 55X168X70X155X140 | |
| — | |
| — | |
| — | |
| — | |
| Not in DB | |
| — | |
| — | |
| — | |
| — |
Tax History
| Year | Property Taxes |
|---|
Contact Agent
Nearby Similar Homes
Nearby Sold Comparables
Contact Agent
Listing Provided By
William Scott Realty

