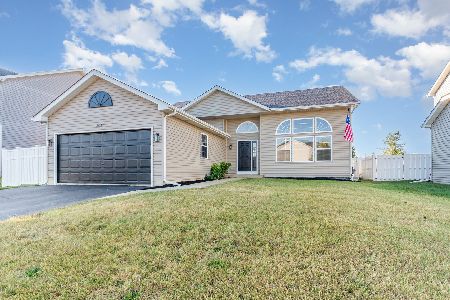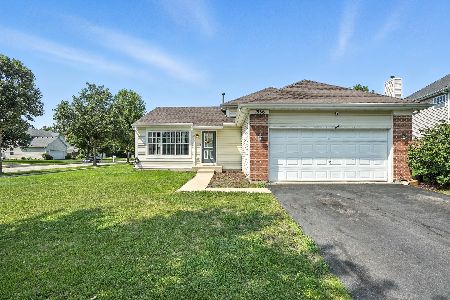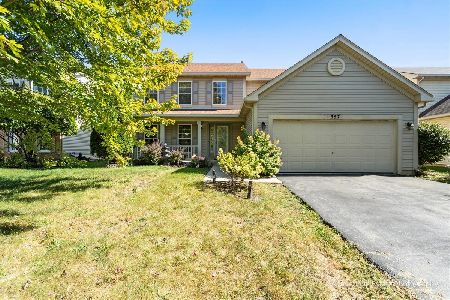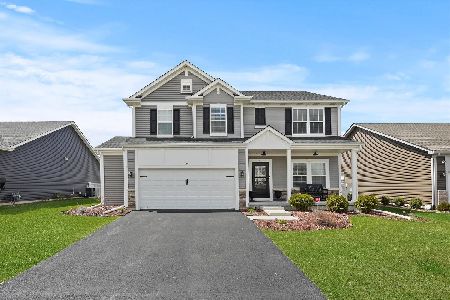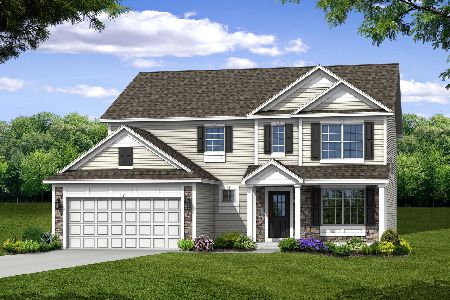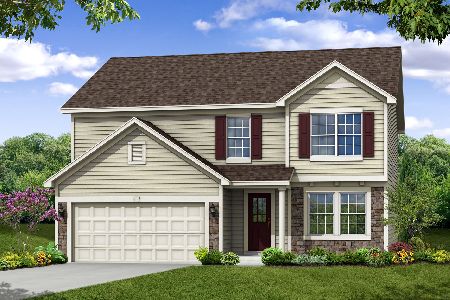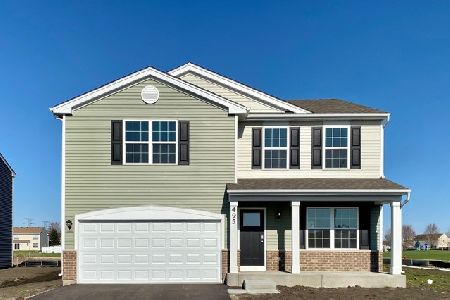[Address Unavailable], Romeoville, Illinois 60446
$495,000
|
Sold
|
|
| Status: | Closed |
| Sqft: | 2,500 |
| Cost/Sqft: | $194 |
| Beds: | 4 |
| Baths: | 3 |
| Year Built: | 2019 |
| Property Taxes: | $10,389 |
| Days On Market: | 226 |
| Lot Size: | 0,17 |
Description
Welcome to this stunning Baymont Model single-family home, built in 2019 and perfectly situated in the highly sought-after Plainfield School District 202-with convenient school bus service right at the corner of Stonebrook and Canyon. This spacious and modern home boasts 4 bedrooms, 2.5 bathrooms, and over 2,500 sq ft of living space, offering plenty of room for comfortable living and entertaining. The thoughtfully designed layout includes a dedicated home office, a formal dining room with direct access to a sunny patio, and a large fenced backyard. The home also features a generous 2.5-car garage, providing extra space for storage or a workshop. Plus, the electrical system has been upgraded to support electric vehicle charging, making it future-ready for EV owners. Enjoy the convenience of smart home technology throughout, including a Ring doorbell, WiFi-operated lights in the kitchen, family room, and primary bedroom, and a Nest thermostat for energy-efficient climate control. The modern kitchen is has been recently updated & equipped with stainless steel LG appliances. Upstairs, you'll find four spacious bedrooms plus a versatile den/family room-perfect for a playroom, second living area, or media space. Need more space? The finished basement offers even more room to relax, work, workout or entertain-no detail has been overlooked. This home is truly move-in ready and waiting for its next owner to fall in love. Don't miss your chance to own this amazing home in a fantastic location - schedule your private showing today!
Property Specifics
| Single Family | |
| — | |
| — | |
| 2019 | |
| — | |
| BAYMONT | |
| No | |
| 0.17 |
| Will | |
| Stone Bluff | |
| 145 / Annual | |
| — | |
| — | |
| — | |
| 12339798 | |
| 0603131160180000 |
Nearby Schools
| NAME: | DISTRICT: | DISTANCE: | |
|---|---|---|---|
|
Grade School
Wallin Oaks Elementary School |
202 | — | |
|
Middle School
Ira Jones Middle School |
202 | Not in DB | |
|
High School
Plainfield North High School |
202 | Not in DB | |
Property History
| DATE: | EVENT: | PRICE: | SOURCE: |
|---|
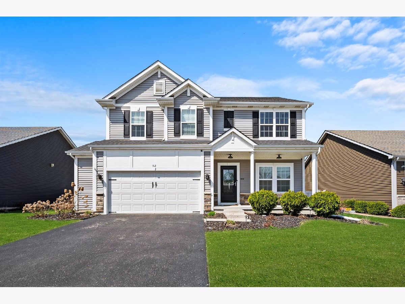
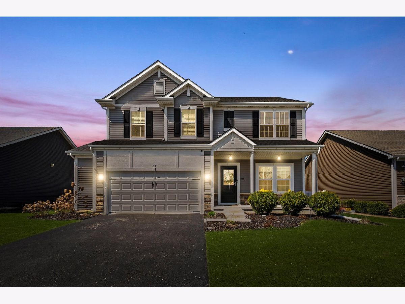
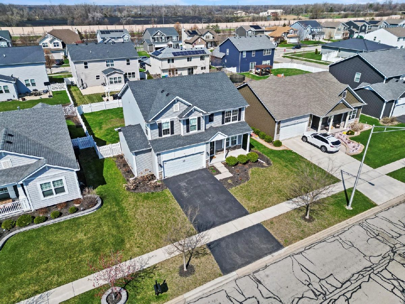
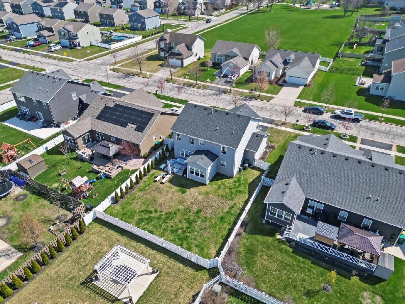
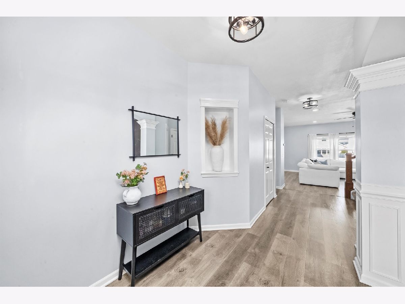
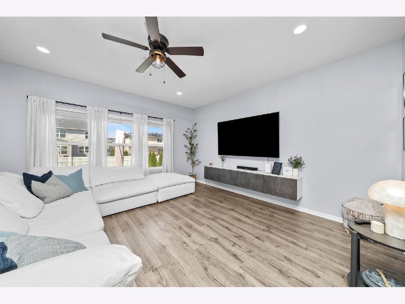
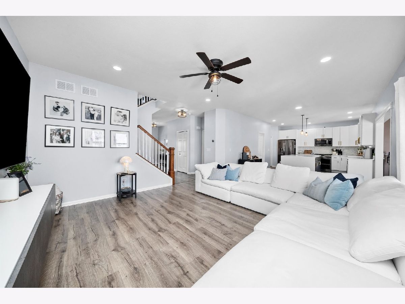
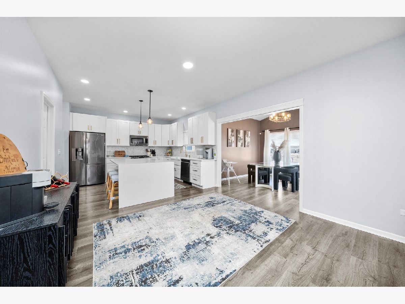
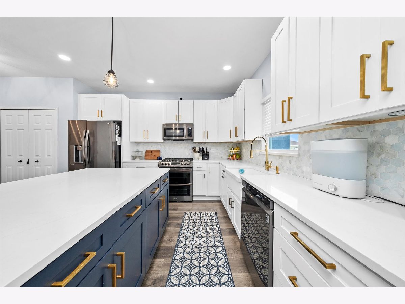
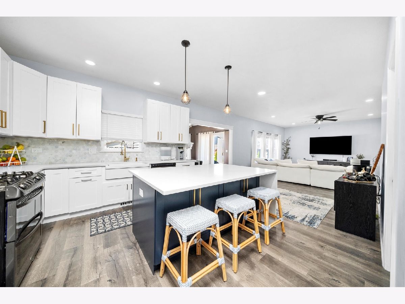
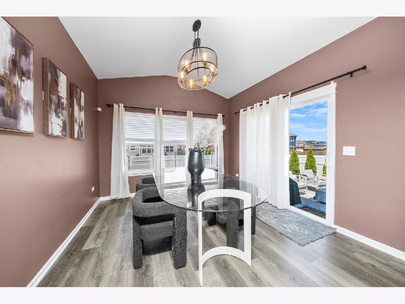
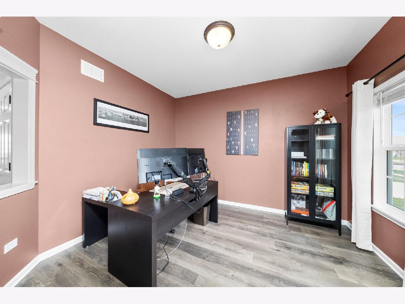
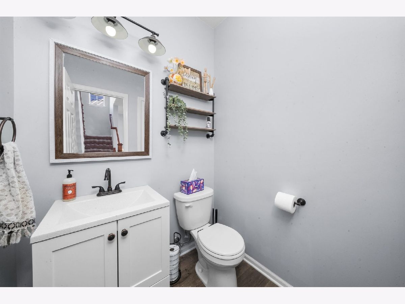
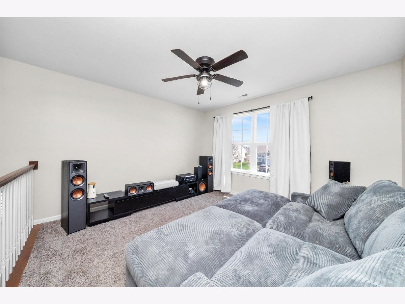
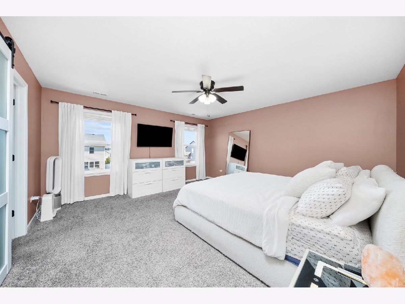
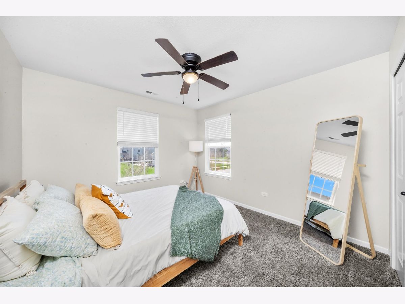
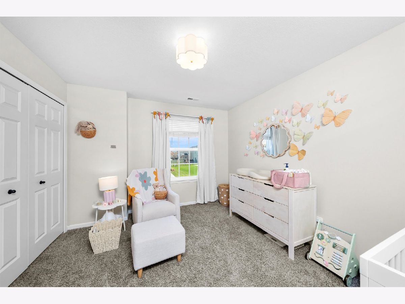
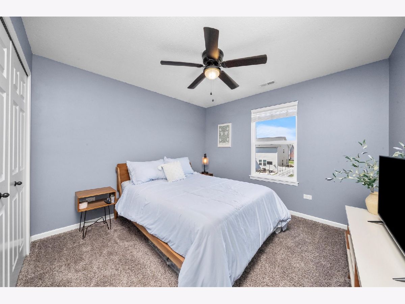
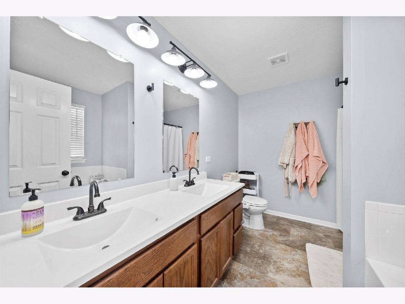
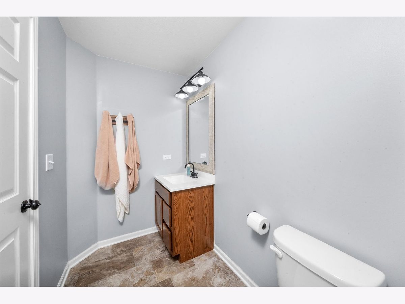
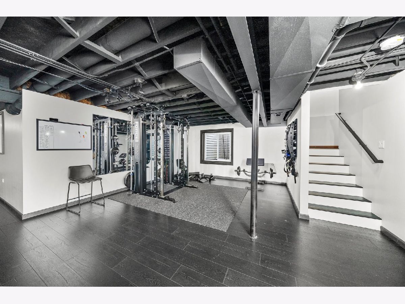
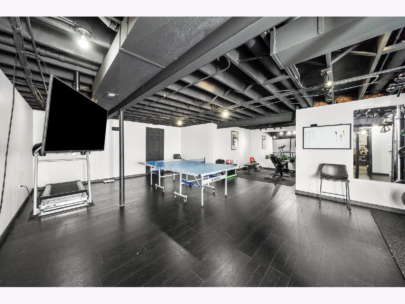
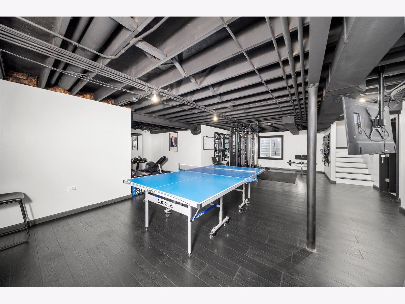
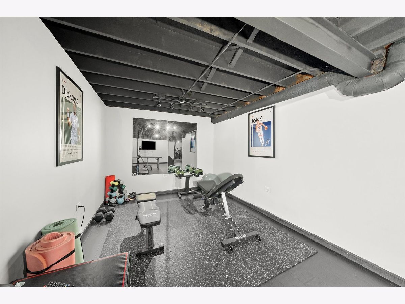
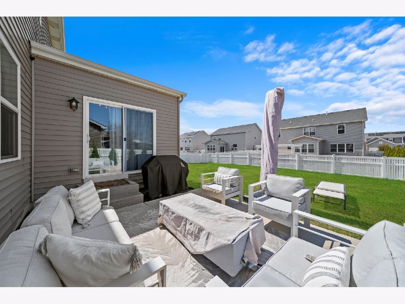
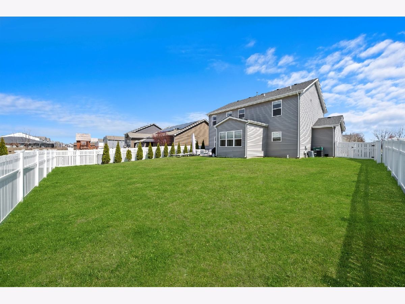
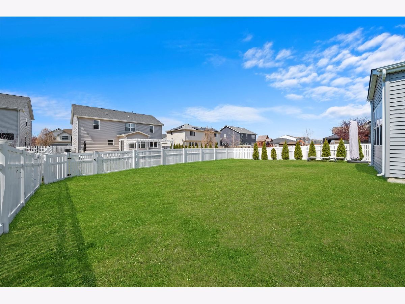
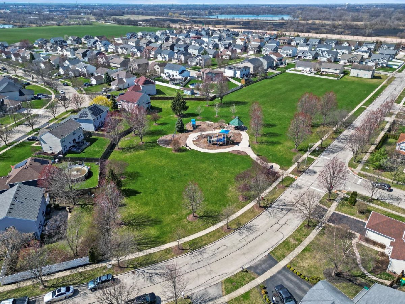
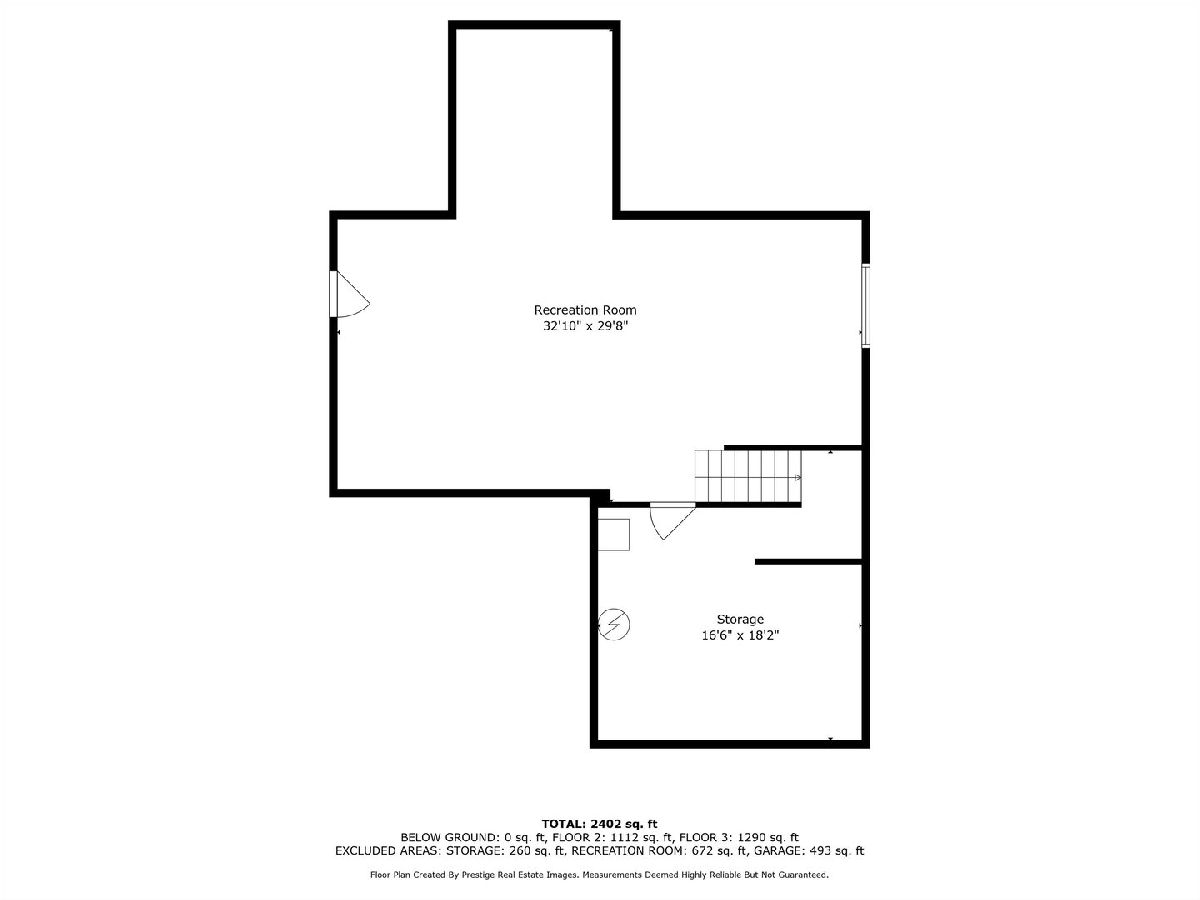
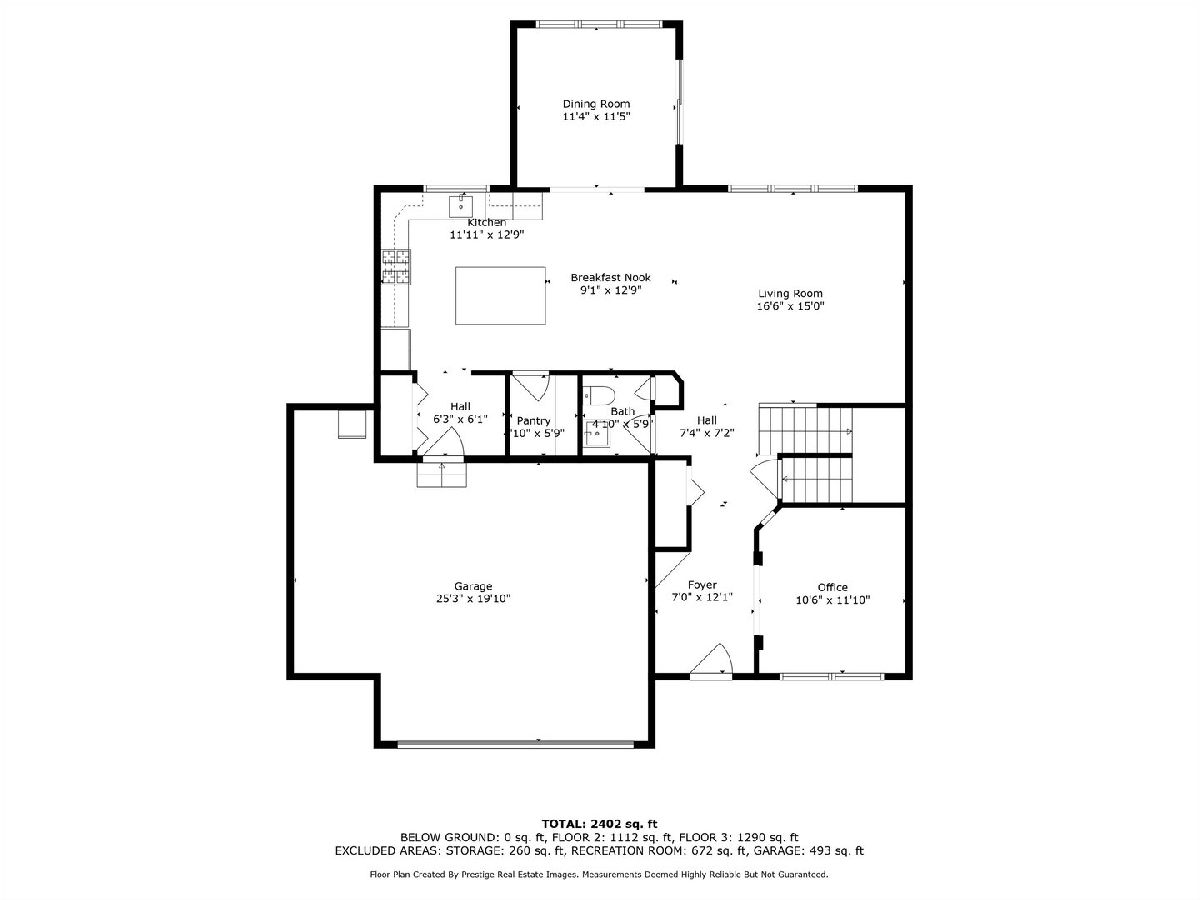
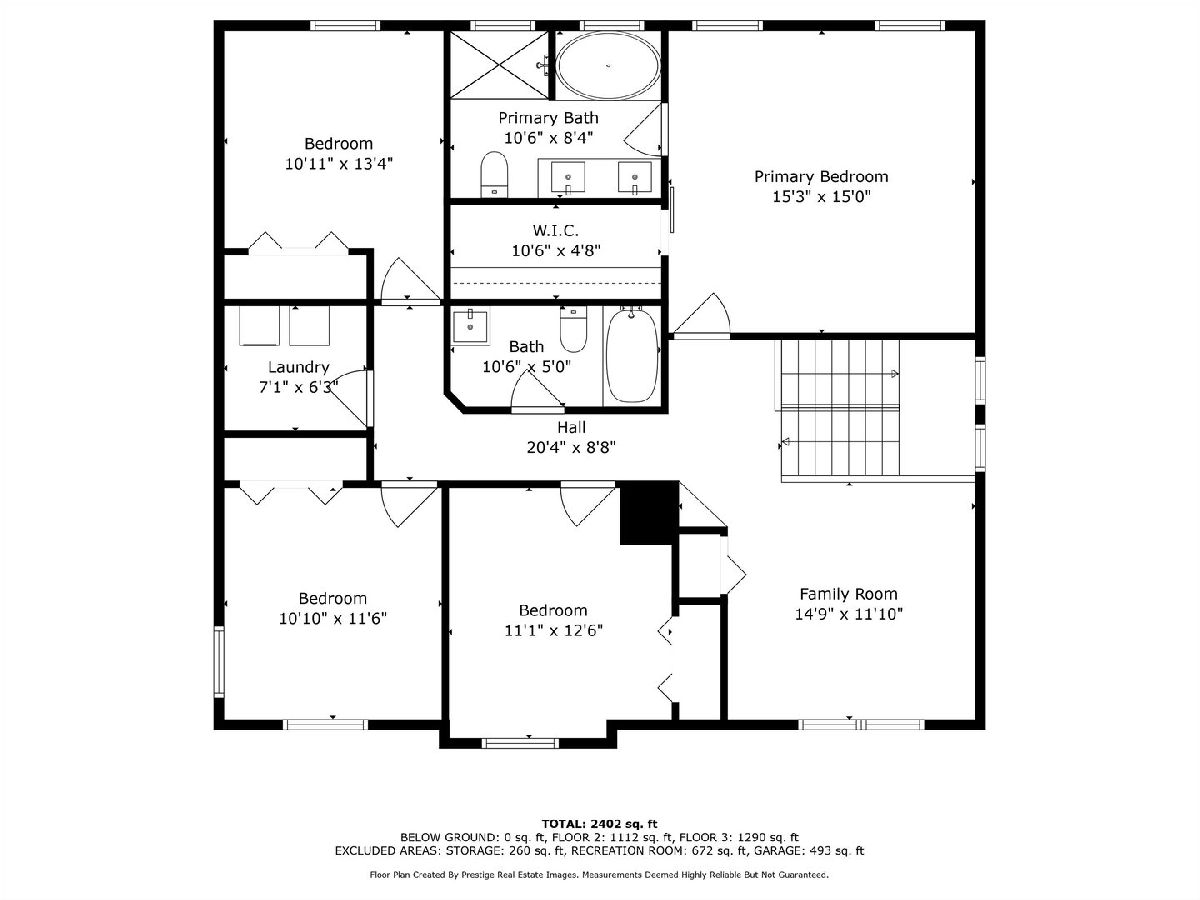
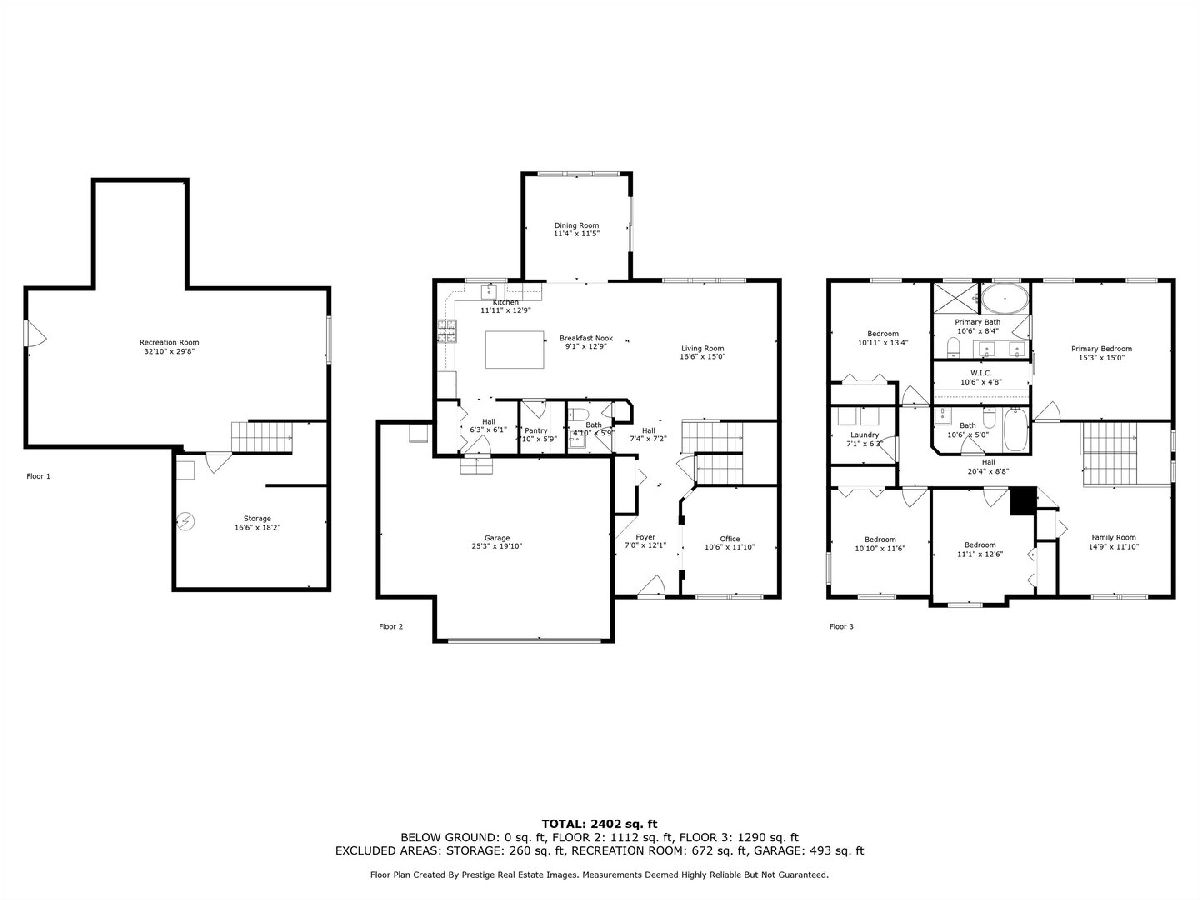
Room Specifics
Total Bedrooms: 4
Bedrooms Above Ground: 4
Bedrooms Below Ground: 0
Dimensions: —
Floor Type: —
Dimensions: —
Floor Type: —
Dimensions: —
Floor Type: —
Full Bathrooms: 3
Bathroom Amenities: —
Bathroom in Basement: 0
Rooms: —
Basement Description: —
Other Specifics
| 2.5 | |
| — | |
| — | |
| — | |
| — | |
| 62X120 | |
| — | |
| — | |
| — | |
| — | |
| Not in DB | |
| — | |
| — | |
| — | |
| — |
Tax History
| Year | Property Taxes |
|---|
Contact Agent
Nearby Similar Homes
Nearby Sold Comparables
Contact Agent
Listing Provided By
HomeSmart Connect LLC

