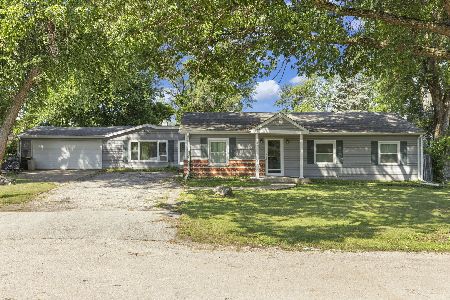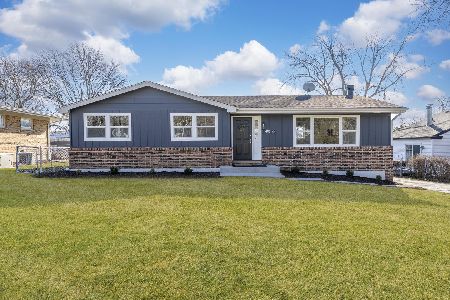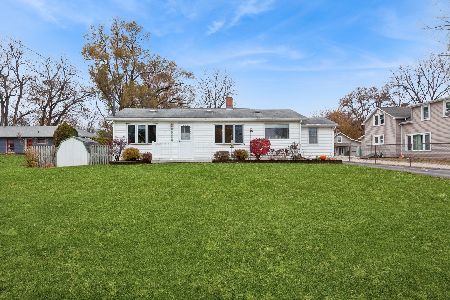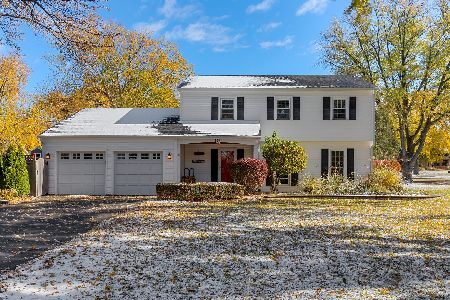S544 Robbins Street, Winfield, Illinois 60190
$255,000
|
Sold
|
|
| Status: | Closed |
| Sqft: | 1,373 |
| Cost/Sqft: | $197 |
| Beds: | 3 |
| Baths: | 3 |
| Year Built: | 1992 |
| Property Taxes: | $5,979 |
| Days On Market: | 2690 |
| Lot Size: | 0,17 |
Description
Light & bright split level style with a sub-basement. Step inside & you'll notice the vaulted ceilings into the kitchen. The ceramic tile in the living rm & kitchen is 2 years young. Beautiful kitchen with plenty of cabinets & new granite, sink & faucet in 2018 & a skylight. Brand new S/S fridge & range/oven + a S/S dishwasher. Most lighting fixtures are within the past year. 3 bedrooms up plus the hall bath with a skylight. The master suite includes a private full bath with a shower. The spacious family room has an epoxy floor and storage closets. The sub-basement offers more storage, recreation space or whatever you need. The backyard is beautiful with newer fencing and a large cement patio for fair weather dining, fun & relaxation. Interior was painted in 2018. New roof Dec. 2017. 2 of the bathrooms were updated in the past year. High-efficiency furnace (2010) offers low heating bills. Close to Metra, Northwestern Hospital, county preserves, walking trails, & a playground nearby.
Property Specifics
| Single Family | |
| — | |
| Quad Level | |
| 1992 | |
| Partial | |
| — | |
| No | |
| 0.17 |
| Du Page | |
| — | |
| 0 / Not Applicable | |
| None | |
| Lake Michigan | |
| Public Sewer | |
| 10084747 | |
| 0413408017 |
Nearby Schools
| NAME: | DISTRICT: | DISTANCE: | |
|---|---|---|---|
|
Grade School
Winfield Elementary School |
34 | — | |
|
Middle School
Winfield Middle School |
34 | Not in DB | |
|
High School
Community High School |
94 | Not in DB | |
Property History
| DATE: | EVENT: | PRICE: | SOURCE: |
|---|---|---|---|
| 22 Feb, 2019 | Sold | $255,000 | MRED MLS |
| 23 Dec, 2018 | Under contract | $269,900 | MRED MLS |
| — | Last price change | $275,000 | MRED MLS |
| 15 Sep, 2018 | Listed for sale | $300,000 | MRED MLS |
Room Specifics
Total Bedrooms: 3
Bedrooms Above Ground: 3
Bedrooms Below Ground: 0
Dimensions: —
Floor Type: Carpet
Dimensions: —
Floor Type: Carpet
Full Bathrooms: 3
Bathroom Amenities: —
Bathroom in Basement: 0
Rooms: No additional rooms
Basement Description: Unfinished,Sub-Basement
Other Specifics
| 2 | |
| Concrete Perimeter | |
| Asphalt | |
| Patio | |
| — | |
| 50X150 | |
| — | |
| Full | |
| Vaulted/Cathedral Ceilings, Skylight(s) | |
| Range, Microwave, Dishwasher, Refrigerator, Washer, Dryer, Stainless Steel Appliance(s) | |
| Not in DB | |
| Street Lights, Street Paved | |
| — | |
| — | |
| — |
Tax History
| Year | Property Taxes |
|---|---|
| 2019 | $5,979 |
Contact Agent
Nearby Similar Homes
Nearby Sold Comparables
Contact Agent
Listing Provided By
HomeSmart Realty Group









