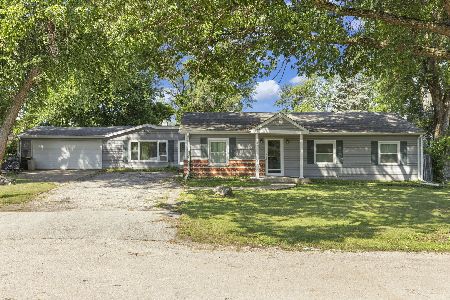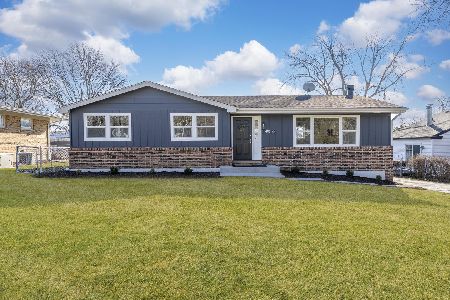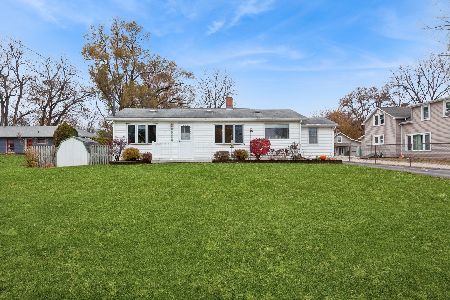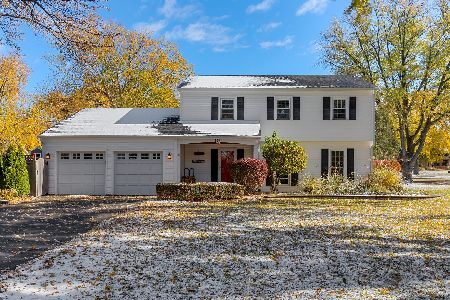S678 Robbins Street, Winfield, Illinois 60190
$359,000
|
Sold
|
|
| Status: | Closed |
| Sqft: | 2,682 |
| Cost/Sqft: | $140 |
| Beds: | 4 |
| Baths: | 4 |
| Year Built: | 1997 |
| Property Taxes: | $8,554 |
| Days On Market: | 2672 |
| Lot Size: | 0,17 |
Description
Beautiful two story home with open floor plan, Main level has lots of sunlight with high ceilings and skylights. Family room has a dual facing fireplace with additional seating. Wonderful for additional seating for entertaining or even a possible music room. Kitchen has beautiful updated granite counters, built-in oven and microwave. Plenty of cabinet space for storage. Additional main level bedroom with full bath, excellent for in-law arrangement. Deck off family room with pergola ready for relaxing and BBQ's!! Upper level has balcony overlooking the family room. Elegant master bedroom with large walk-in closet, trayed ceiling and attached spa-like bathroom. Full unfinished basement with high ceilings is ready for your ideas!! Dual zoned furnaces. Only minutes from downtown Winfield, train station, Northwestern/Central DuPage Hospital and downtown Wheaton.
Property Specifics
| Single Family | |
| — | |
| Contemporary | |
| 1997 | |
| Full | |
| CUSTOM | |
| No | |
| 0.17 |
| Du Page | |
| Wheaton Park Manor | |
| 0 / Not Applicable | |
| None | |
| Lake Michigan | |
| Public Sewer | |
| 10101431 | |
| 0413425010 |
Nearby Schools
| NAME: | DISTRICT: | DISTANCE: | |
|---|---|---|---|
|
Grade School
Winfield Elementary School |
34 | — | |
|
Middle School
Winfield Middle School |
34 | Not in DB | |
|
High School
Community High School |
94 | Not in DB | |
Property History
| DATE: | EVENT: | PRICE: | SOURCE: |
|---|---|---|---|
| 6 Dec, 2018 | Sold | $359,000 | MRED MLS |
| 5 Nov, 2018 | Under contract | $375,000 | MRED MLS |
| 3 Oct, 2018 | Listed for sale | $375,000 | MRED MLS |
Room Specifics
Total Bedrooms: 4
Bedrooms Above Ground: 4
Bedrooms Below Ground: 0
Dimensions: —
Floor Type: Carpet
Dimensions: —
Floor Type: Carpet
Dimensions: —
Floor Type: Hardwood
Full Bathrooms: 4
Bathroom Amenities: Whirlpool,Separate Shower,Double Sink,Bidet
Bathroom in Basement: 0
Rooms: No additional rooms
Basement Description: Unfinished
Other Specifics
| 2 | |
| Concrete Perimeter | |
| Concrete | |
| Patio, Storms/Screens | |
| Fenced Yard | |
| 50 X 150 | |
| — | |
| Full | |
| Vaulted/Cathedral Ceilings, Skylight(s), Hardwood Floors, First Floor Bedroom, First Floor Laundry, First Floor Full Bath | |
| Double Oven, Dishwasher, Refrigerator, Washer, Dryer | |
| Not in DB | |
| Street Lights, Street Paved | |
| — | |
| — | |
| Double Sided, Attached Fireplace Doors/Screen, Gas Starter |
Tax History
| Year | Property Taxes |
|---|---|
| 2018 | $8,554 |
Contact Agent
Nearby Similar Homes
Nearby Sold Comparables
Contact Agent
Listing Provided By
Exit Realty Redefined









