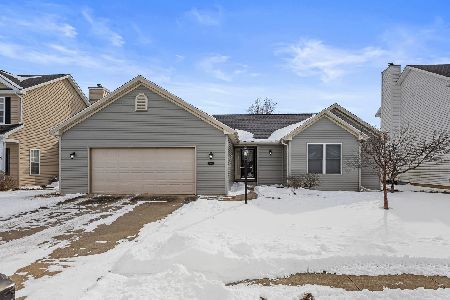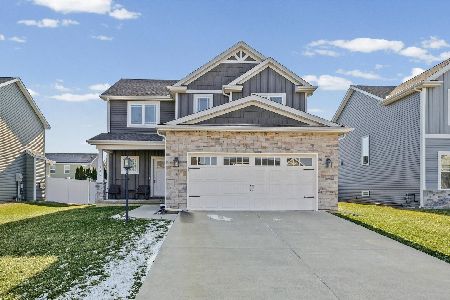[Address Unavailable], Savoy, Illinois 61874
$300,000
|
Sold
|
|
| Status: | Closed |
| Sqft: | 2,421 |
| Cost/Sqft: | $126 |
| Beds: | 4 |
| Baths: | 4 |
| Year Built: | 2007 |
| Property Taxes: | $5,341 |
| Days On Market: | 5834 |
| Lot Size: | 0,00 |
Description
Better than new with upgrades included. Features a semi open 1st flr to include a family room with fireplace, eat in kitchen with breakfast bar, granite counters, upgraded cabinets and pantry, black appliances, backsplash, and table area. Sliding glass doors lead to back yard with patio. Formal dining room nearby. 1st flr bedroom, full bath and laundry. 2nd flr has spacious owners suite with vaulted ceilings, priv bath to include high double sinks, whirlpool tub, sep shower and WIC as well as 2 additional bedrooms, full bath, WI linen closet and open landing area. Full, finished basement has large media room, 5th bedroom, full bath, closets, and nice storage room. Ceramic tile and carpet throughout. Single and double car attached garage. Bonus, inground sprinkler system.
Property Specifics
| Single Family | |
| — | |
| — | |
| 2007 | |
| Full | |
| — | |
| No | |
| — |
| Champaign | |
| Prairie Meadows | |
| 150 / Annual | |
| — | |
| Public | |
| Public Sewer | |
| 09464049 | |
| 292601203017 |
Nearby Schools
| NAME: | DISTRICT: | DISTANCE: | |
|---|---|---|---|
|
Grade School
Soc |
— | ||
|
Middle School
Call Unt 4 351-3701 |
Not in DB | ||
|
High School
Central |
Not in DB | ||
Property History
| DATE: | EVENT: | PRICE: | SOURCE: |
|---|
Room Specifics
Total Bedrooms: 5
Bedrooms Above Ground: 4
Bedrooms Below Ground: 1
Dimensions: —
Floor Type: Carpet
Dimensions: —
Floor Type: Carpet
Dimensions: —
Floor Type: Carpet
Dimensions: —
Floor Type: —
Full Bathrooms: 4
Bathroom Amenities: Whirlpool
Bathroom in Basement: —
Rooms: Bedroom 5,Walk In Closet
Basement Description: Finished
Other Specifics
| 3 | |
| — | |
| — | |
| Patio | |
| — | |
| 65 X 120 | |
| — | |
| Full | |
| First Floor Bedroom, Vaulted/Cathedral Ceilings | |
| Dishwasher, Disposal, Microwave, Range, Refrigerator | |
| Not in DB | |
| Sidewalks | |
| — | |
| — | |
| Gas Log |
Tax History
| Year | Property Taxes |
|---|
Contact Agent
Nearby Similar Homes
Nearby Sold Comparables
Contact Agent
Listing Provided By
Coldwell Banker The R.E. Group







